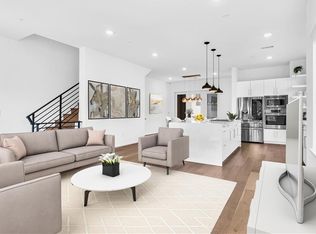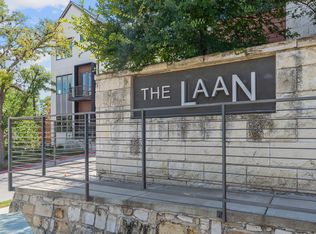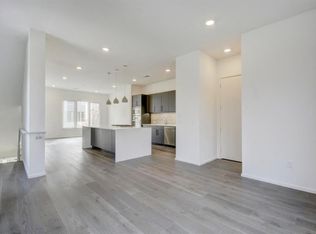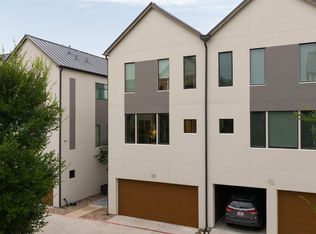The LAAN residence No. 4 is located at the core of one of Austins most sought after neighborhoods and offers exquisite recent construction and luxury finish out with spectacular amenities: community pool, outdoor lounge area with BBQ grill, & dog run/play area. The layout is intuitive and modern, with the main living and entertaining spaces on the main level, primary suite and immaculate primary bath on upper level along with secondary bedroom. On entry level you have en-suite guest quarters/office, with easy access to outdoor entertaining space as well as private, enclosed garage parking. The home is outfitted with the highest finishes including Bosch cooktop and oven, wide-plank hardwoods, and a custom outfitted walk-in primary closet. The community features a pool, outdoor grilling and entertaining, dog recreation areas, and more, all while being steps away from the best dining, shopping, and entertainment venues the city has to offer.
This property is off market, which means it's not currently listed for sale or rent on Zillow. This may be different from what's available on other websites or public sources.



