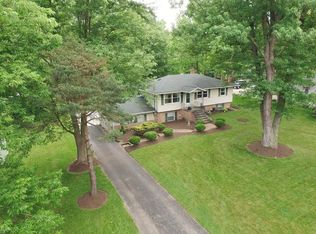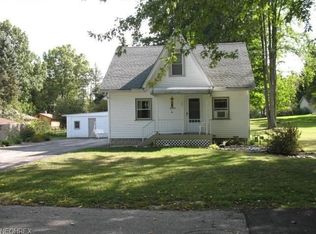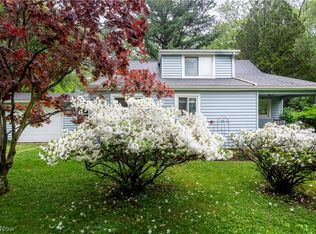Sold for $86,000
$86,000
3100 Powell Rd, Kent, OH 44240
2beds
1,414sqft
Single Family Residence
Built in 1947
8,058.6 Square Feet Lot
$-- Zestimate®
$61/sqft
$1,159 Estimated rent
Home value
Not available
Estimated sales range
Not available
$1,159/mo
Zestimate® history
Loading...
Owner options
Explore your selling options
What's special
?Calling all Investors. Home is a fixer upper on a beautiful corner lot. Garage has office conversion with electric, cable and heat. Lots of potential that needs work. New roof, Furnace, and electric in 2023. Waterproofing completed in the basement in the last 2 years.
Zillow last checked: 8 hours ago
Listing updated: November 19, 2025 at 10:47am
Listing Provided by:
Dawn R Oberlin 440-539-2574 dawnoberlin@stoufferrealty.com,
Berkshire Hathaway HomeServices Stouffer Realty
Bought with:
Dawn R Oberlin, 2015003571
Berkshire Hathaway HomeServices Stouffer Realty
Source: MLS Now,MLS#: 5148182 Originating MLS: Akron Cleveland Association of REALTORS
Originating MLS: Akron Cleveland Association of REALTORS
Facts & features
Interior
Bedrooms & bathrooms
- Bedrooms: 2
- Bathrooms: 1
- Full bathrooms: 1
- Main level bathrooms: 1
- Main level bedrooms: 2
Primary bedroom
- Description: Flooring: Laminate
- Level: First
- Dimensions: 9 x 13
Bedroom
- Description: Flooring: Laminate
- Level: First
- Dimensions: 9 x 12
Bathroom
- Description: Flooring: Luxury Vinyl Tile
- Level: First
Kitchen
- Description: Flooring: Luxury Vinyl Tile
- Level: First
- Dimensions: 16 x 12
Living room
- Description: Flooring: Laminate
- Level: First
- Dimensions: 12 x 14
Heating
- Gas
Cooling
- None
Appliances
- Included: Range, Refrigerator
Features
- Basement: Full,Sump Pump
- Has fireplace: No
Interior area
- Total structure area: 1,414
- Total interior livable area: 1,414 sqft
- Finished area above ground: 816
- Finished area below ground: 598
Property
Parking
- Total spaces: 1
- Parking features: Driveway
- Garage spaces: 1
Features
- Levels: One
- Stories: 1
- Patio & porch: Deck
Lot
- Size: 8,058 sqft
- Dimensions: 80 x 101
- Features: Corner Lot
Details
- Additional structures: Garage(s)
- Parcel number: 5605406
Construction
Type & style
- Home type: SingleFamily
- Architectural style: Ranch
- Property subtype: Single Family Residence
Materials
- Wood Siding
- Roof: Shingle
Condition
- Fixer
- Year built: 1947
Utilities & green energy
- Sewer: Public Sewer
- Water: Well
Community & neighborhood
Location
- Region: Kent
- Subdivision: Deidrick Farms
Price history
| Date | Event | Price |
|---|---|---|
| 8/29/2025 | Sold | $86,000+1.8%$61/sqft |
Source: | ||
| 8/18/2025 | Pending sale | $84,500$60/sqft |
Source: | ||
| 8/14/2025 | Listed for sale | $84,500$60/sqft |
Source: | ||
Public tax history
| Year | Property taxes | Tax assessment |
|---|---|---|
| 2024 | $3,194 +2.7% | $40,240 |
| 2023 | $3,111 +4.9% | $40,240 +25.9% |
| 2022 | $2,965 +8% | $31,973 |
Find assessor info on the county website
Neighborhood: 44240
Nearby schools
GreatSchools rating
- 7/10Woodland Elementary SchoolGrades: K-4Distance: 1.3 mi
- 6/10Stow-Munroe Falls High SchoolGrades: 8-12Distance: 1.2 mi
Schools provided by the listing agent
- District: Stow-Munroe Falls CS - 7714
Source: MLS Now. This data may not be complete. We recommend contacting the local school district to confirm school assignments for this home.
Get pre-qualified for a loan
At Zillow Home Loans, we can pre-qualify you in as little as 5 minutes with no impact to your credit score.An equal housing lender. NMLS #10287.


