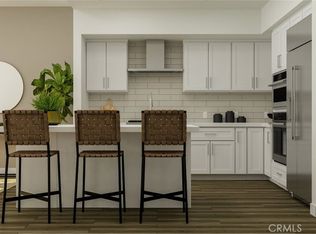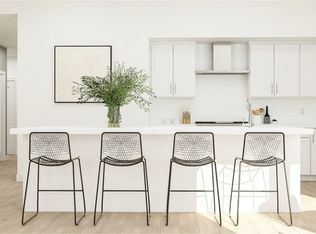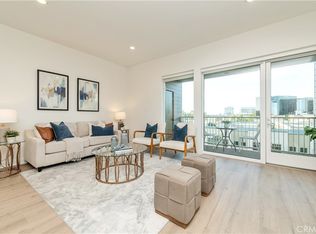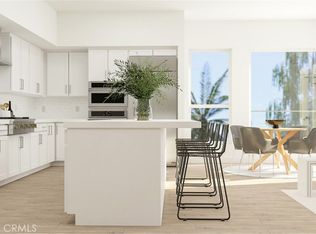Sold for $1,024,990
Listing Provided by:
Cesi Pagano DRE #01043716 949-482-3999,
Keller Williams Realty
Bought with: Keller Williams Realty
$1,024,990
3100 Rivington, Irvine, CA 92618
2beds
1,801sqft
Condominium
Built in 2023
-- sqft lot
$1,245,200 Zestimate®
$569/sqft
$5,302 Estimated rent
Home value
$1,245,200
$1.15M - $1.34M
$5,302/mo
Zestimate® history
Loading...
Owner options
Explore your selling options
What's special
The kitchen, dining and living rooms are complemented by a spacious outdoor deck, perfect for enjoying outdoor meals with friends and family. The owner’s suite is a restful space with a cozy bedroom, a spa-like bathroom and a walk-in closet, while another bedroom suite is perfect as a home office or space for overnight guests. This unit is located on the corner and therefore offers plenty of natural light. Lexington will showcase new condominiums in Irvine, CA featuring luxury urban living with exclusive onsite amenities including a fitness center, dog park, lounge areas and barbecues. This community is situated in the Central Park West masterplan, located in a desirable Orange County location with easy access to the I-405, I-5, CA-55 and John Wayne Airport. The Central Park West masterplan combines the best of city living with the serenity of lush landscaping and tranquil parks.
Zillow last checked: 8 hours ago
Listing updated: December 01, 2023 at 10:01am
Listing Provided by:
Cesi Pagano DRE #01043716 949-482-3999,
Keller Williams Realty
Bought with:
Cesi Pagano, DRE #01043716
Keller Williams Realty
Source: CRMLS,MLS#: OC23095450 Originating MLS: California Regional MLS
Originating MLS: California Regional MLS
Facts & features
Interior
Bedrooms & bathrooms
- Bedrooms: 2
- Bathrooms: 3
- Full bathrooms: 2
- 1/2 bathrooms: 1
- Main level bathrooms: 3
- Main level bedrooms: 2
Bathroom
- Features: Bathtub, Low Flow Plumbing Fixtures, Quartz Counters, Soaking Tub, Separate Shower, Walk-In Shower
Kitchen
- Features: Kitchen Island, Kitchen/Family Room Combo, Pots & Pan Drawers, Quartz Counters, Self-closing Cabinet Doors, Self-closing Drawers
Other
- Features: Walk-In Closet(s)
Heating
- Central
Cooling
- Central Air
Appliances
- Included: Convection Oven, Dishwasher, Electric Oven, Gas Cooktop, Disposal, Microwave, Range Hood, Dryer, Washer
- Laundry: Washer Hookup, Gas Dryer Hookup, Inside, Stacked
Features
- Balcony, Separate/Formal Dining Room, Eat-in Kitchen, Elevator, High Ceilings, Open Floorplan, Recessed Lighting, Trash Chute, Unfurnished, Wired for Data, Walk-In Closet(s)
- Has fireplace: No
- Fireplace features: None
- Common walls with other units/homes: 2+ Common Walls
Interior area
- Total interior livable area: 1,801 sqft
Property
Parking
- Total spaces: 2
- Parking features: Assigned, Underground, Community Structure
- Attached garage spaces: 2
Accessibility
- Accessibility features: None
Features
- Levels: One
- Stories: 1
- Entry location: 2
- Pool features: Community, Infinity, In Ground, Lap, Association
- Has spa: Yes
- Spa features: Association, Community
- Has view: Yes
- View description: None
Details
- Special conditions: Standard
Construction
Type & style
- Home type: Condo
- Property subtype: Condominium
- Attached to another structure: Yes
Condition
- Under Construction
- New construction: Yes
- Year built: 2023
Details
- Builder model: Plan 4-5
- Builder name: Lennar
Utilities & green energy
- Sewer: Public Sewer
- Water: Public
Community & neighborhood
Security
- Security features: Carbon Monoxide Detector(s), Smoke Detector(s)
Community
- Community features: Curbs, Dog Park, Gutter(s), Street Lights, Sidewalks, Urban, Pool
Location
- Region: Irvine
- Subdivision: ,Lexington At Central Park West
HOA & financial
HOA
- Has HOA: Yes
- HOA fee: $511 monthly
- Amenities included: Fitness Center, Fire Pit, Outdoor Cooking Area, Barbecue, Picnic Area, Playground, Pickleball, Pool, Spa/Hot Tub
- Association name: Lexington at Central Park
- Second HOA fee: $148 monthly
- Second association name: Central Park West Community Ass.
Other
Other facts
- Listing terms: Cash,Conventional,1031 Exchange
Price history
| Date | Event | Price |
|---|---|---|
| 11/30/2023 | Sold | $1,024,990$569/sqft |
Source: | ||
| 6/19/2023 | Pending sale | $1,024,990$569/sqft |
Source: | ||
| 5/31/2023 | Listed for sale | $1,024,990$569/sqft |
Source: | ||
Public tax history
Tax history is unavailable.
Neighborhood: Business District
Nearby schools
GreatSchools rating
- 4/10Monroe Elementary SchoolGrades: K-5Distance: 2.9 mi
- 8/10Douglas MacArthur Fundamental Intermediate SchoolGrades: 6-8Distance: 2.6 mi
- 3/10Century High SchoolGrades: 9-12Distance: 3.8 mi
Get a cash offer in 3 minutes
Find out how much your home could sell for in as little as 3 minutes with a no-obligation cash offer.
Estimated market value$1,245,200
Get a cash offer in 3 minutes
Find out how much your home could sell for in as little as 3 minutes with a no-obligation cash offer.
Estimated market value
$1,245,200



