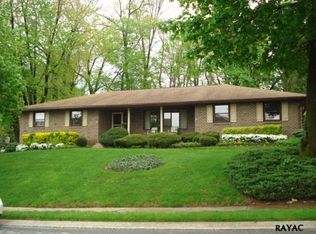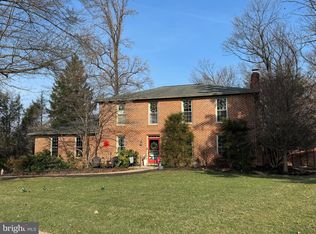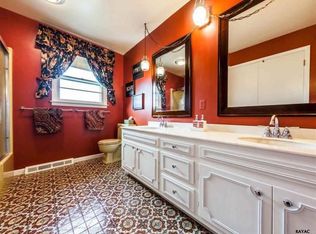Sold for $410,000
$410,000
3100 Round Hill Rd, York, PA 17402
3beds
3,403sqft
Single Family Residence
Built in 1979
0.36 Acres Lot
$450,200 Zestimate®
$120/sqft
$2,326 Estimated rent
Home value
$450,200
$428,000 - $473,000
$2,326/mo
Zestimate® history
Loading...
Owner options
Explore your selling options
What's special
York Suburban Schools, 2 Story Colonial built by Epstein Builders in Upper Haines Acres boasts a 2700+ sq ft contemporary home with 3 bedrooms and 2.5 baths. The main floor layout of this home hosts a large living room area currently used as a large dining room, large family room with cathedral ceiling, gas fireplace and access to the 26x12 screened in Porch. The kitchen has newer SS appliances installed in 2017, eat in kitchen area, and laundry area. The rest of the main floor consists of a separate dining room currently used as an office which is adjacent to the kitchen, and a half bath off the foyer. 3 bedrooms and a bonus room/den/office is accessible from the primary bedroom to be used as whatever the new owner elects too. primary bedroom has an updated full bath with walk in shower, also a walk in cedar lined closet. The other 2 bedrooms are joined by a Jack and Jill bathroom that has 2 separate sinks and 1 tub/shower to share. The partially finished basement has a wet bar and built ins for entertaining or overflow of large family gatherings. Utility room includes 2 large metal shelving units, wooden workbench, a water boosting pump to help with the water pressure, and radon mitigation system. The exterior of this home includes a new roof in 2021, new skylights in 2021, new Anderson windows with 20 year transferable warranty in 2020, new siding in 2022, new front door and exterior painting 2017, new Heating and AC system in 2018-19, shed in 2018 and vinyl fenced rear yard for privacy. See agent remarks for showing access times.
Zillow last checked: 8 hours ago
Listing updated: April 19, 2024 at 03:00pm
Listed by:
Duane Frey 717-578-3413,
Berkshire Hathaway HomeServices Homesale Realty,
Co-Listing Agent: Kim E Moyer 717-577-6077,
Berkshire Hathaway HomeServices Homesale Realty
Bought with:
Sarah Gray, RS341323
Keller Williams Realty
Source: Bright MLS,MLS#: PAYK2036216
Facts & features
Interior
Bedrooms & bathrooms
- Bedrooms: 3
- Bathrooms: 3
- Full bathrooms: 2
- 1/2 bathrooms: 1
- Main level bathrooms: 1
Basement
- Area: 675
Heating
- Forced Air, Electric, Natural Gas
Cooling
- Central Air, Electric
Appliances
- Included: Dishwasher, Refrigerator, Cooktop, Washer, Dryer, Range Hood, Stainless Steel Appliance(s), Water Heater, Gas Water Heater
- Laundry: Main Level
Features
- Ceiling Fan(s), Dining Area, Family Room Off Kitchen, Formal/Separate Dining Room, Eat-in Kitchen, Primary Bath(s), Bathroom - Stall Shower, Bathroom - Tub Shower, Bar, Chair Railings
- Flooring: Carpet, Ceramic Tile, Concrete, Laminate, Slate, Hardwood, Wood
- Windows: Skylight(s)
- Basement: Partially Finished,Heated,Connecting Stairway,Windows
- Number of fireplaces: 1
- Fireplace features: Brick, Gas/Propane
Interior area
- Total structure area: 3,403
- Total interior livable area: 3,403 sqft
- Finished area above ground: 2,728
- Finished area below ground: 675
Property
Parking
- Total spaces: 2
- Parking features: Garage Faces Side, Garage Door Opener, Inside Entrance, Oversized, Asphalt, Private, Attached, Driveway, Off Street
- Attached garage spaces: 2
- Has uncovered spaces: Yes
- Details: Garage Sqft: 529
Accessibility
- Accessibility features: None
Features
- Levels: Two
- Stories: 2
- Patio & porch: Screened, Patio, Screened Porch
- Exterior features: Lighting, Sidewalks
- Pool features: None
- Fencing: Vinyl
Lot
- Size: 0.36 Acres
- Features: Front Yard, Landscaped, Wooded, Rear Yard, SideYard(s), Sloped
Details
- Additional structures: Above Grade, Below Grade
- Parcel number: 460002501660000000
- Zoning: RESIDENTIAL
- Special conditions: Standard
Construction
Type & style
- Home type: SingleFamily
- Architectural style: Contemporary,Colonial
- Property subtype: Single Family Residence
Materials
- Frame, Masonry, Brick
- Foundation: Block, Active Radon Mitigation, Crawl Space
- Roof: Architectural Shingle
Condition
- Excellent
- New construction: No
- Year built: 1979
Utilities & green energy
- Electric: 200+ Amp Service, Circuit Breakers
- Sewer: Public Sewer
- Water: Public
- Utilities for property: Electricity Available, Natural Gas Available, Sewer Available, Water Available, Cable
Community & neighborhood
Security
- Security features: Security System
Location
- Region: York
- Subdivision: Haines Acres / East York
- Municipality: SPRINGETTSBURY TWP
Other
Other facts
- Listing agreement: Exclusive Right To Sell
- Listing terms: Cash,Conventional,FHA,VA Loan
- Ownership: Fee Simple
Price history
| Date | Event | Price |
|---|---|---|
| 3/24/2023 | Sold | $410,000$120/sqft |
Source: | ||
| 2/20/2023 | Pending sale | $410,000$120/sqft |
Source: | ||
| 2/14/2023 | Listed for sale | $410,000+46.5%$120/sqft |
Source: | ||
| 2/28/2013 | Sold | $279,900$82/sqft |
Source: Public Record Report a problem | ||
| 9/17/2012 | Price change | $279,900-3.1%$82/sqft |
Source: Prudential Bob Yost Homesale Services #21208263 Report a problem | ||
Public tax history
| Year | Property taxes | Tax assessment |
|---|---|---|
| 2025 | $8,408 +2.6% | $239,210 |
| 2024 | $8,193 -0.6% | $239,210 |
| 2023 | $8,241 +9.7% | $239,210 |
Find assessor info on the county website
Neighborhood: East York
Nearby schools
GreatSchools rating
- NAYorkshire El SchoolGrades: K-2Distance: 0.8 mi
- 6/10York Suburban Middle SchoolGrades: 6-8Distance: 0.6 mi
- 8/10York Suburban Senior High SchoolGrades: 9-12Distance: 2 mi
Schools provided by the listing agent
- High: York Suburban
- District: York Suburban
Source: Bright MLS. This data may not be complete. We recommend contacting the local school district to confirm school assignments for this home.
Get pre-qualified for a loan
At Zillow Home Loans, we can pre-qualify you in as little as 5 minutes with no impact to your credit score.An equal housing lender. NMLS #10287.
Sell for more on Zillow
Get a Zillow Showcase℠ listing at no additional cost and you could sell for .
$450,200
2% more+$9,004
With Zillow Showcase(estimated)$459,204


