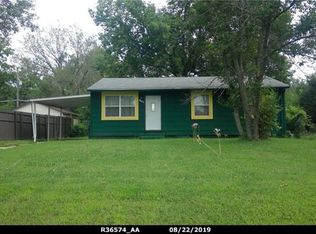Buy your home for less than you pay for rent! Highland Park Ranch 3 bedroom, 1.5 bath, with family & Bonus room in partial finished basement. Fenced yard. Terrific starter home or Investor special. Perfect rental home with lots of potential. Property is selling AS IS. Inspections are for informational purposes only. 2-10 Home Warranty. This is not a Drive by. You must see the inside. Close to shopping, schools, restaurant & recreational facilities. Bring offers. Call to schedule a private showing.
This property is off market, which means it's not currently listed for sale or rent on Zillow. This may be different from what's available on other websites or public sources.

