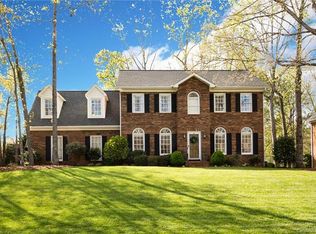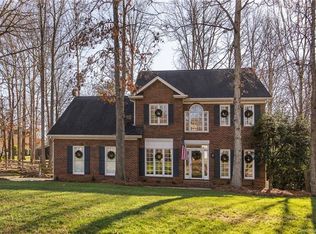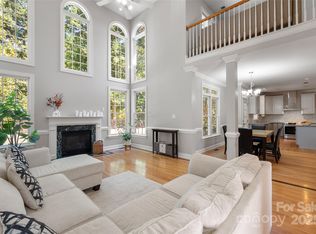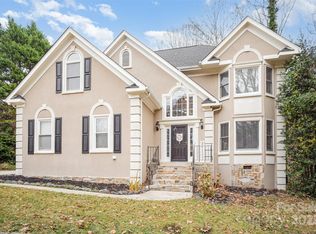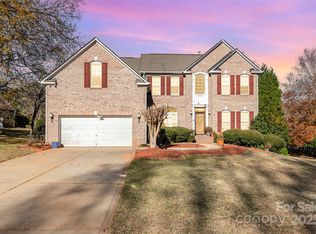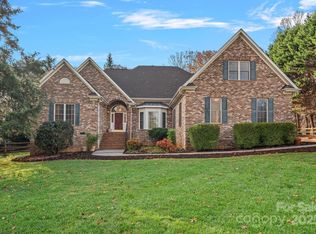Stately 2-story entry w/palladium window overlooking stunning curved staircase w/HW treads, wrought iron spindles, Aladdin Retractable Chandelier. 1st floor w/gorgeous granite/marble/tile floors & crown molding. Double French doors into lovely formal living room, extends into spacious formal DR(crystal chandeliers in LR/DR remain). French doors from entry into family room, gas log FPL, ceiling fan (FPL sold as is condition--sellers never used). Extra large kitchen w/granite counters/backsplash, DB ovens, 5-burner gas cooktop, SS range hood, wine rack over desk area & ceramic tile flrs. Tons of cabinets/sink in Tiled laundry room. Wall cabs in garage DO NOT REMAIN. Enormous tiled sunroom, sliders to expanded brick paver patio & private backyard. Oversized primary BR w/dressing area, jetted tub, huge shower, bidet. Updated hall bath, lovely tiled walls/floor, skylight. Rec room, WIC attic storage, rear stairs down to mudroom. Pool table & Kitchen granite table & chairs are negotiable.
Active
Price cut: $29.1K (10/15)
$719,900
3100 Shady Grove Ln, Matthews, NC 28104
4beds
3,749sqft
Est.:
Single Family Residence
Built in 1992
0.37 Acres Lot
$-- Zestimate®
$192/sqft
$36/mo HOA
What's special
Rec roomUpdated hall bathExpanded brick paver patioCrown moldingHuge showerPrivate backyardEnormous tiled sunroom
- 153 days |
- 331 |
- 12 |
Zillow last checked: 8 hours ago
Listing updated: October 18, 2025 at 12:06pm
Listing Provided by:
Jeremy Ordan jeremy.ordan@allentate.com,
Howard Hanna Allen Tate Charlotte South,
Theresa Alfero,
Howard Hanna Allen Tate Charlotte South
Source: Canopy MLS as distributed by MLS GRID,MLS#: 4278146
Tour with a local agent
Facts & features
Interior
Bedrooms & bathrooms
- Bedrooms: 4
- Bathrooms: 3
- Full bathrooms: 2
- 1/2 bathrooms: 1
Primary bedroom
- Level: Upper
Bedroom s
- Level: Upper
Bathroom half
- Level: Main
Bathroom full
- Level: Upper
Bonus room
- Level: Upper
Breakfast
- Level: Main
Dining room
- Level: Main
Family room
- Level: Main
Kitchen
- Level: Main
Laundry
- Level: Main
Living room
- Level: Main
Sunroom
- Level: Main
Heating
- Forced Air, Natural Gas
Cooling
- Ceiling Fan(s), Central Air
Appliances
- Included: Dishwasher, Disposal, Double Oven, Exhaust Hood, Gas Cooktop, Gas Water Heater, Ice Maker, Self Cleaning Oven
- Laundry: Laundry Room, Main Level
Features
- Flooring: Carpet, Marble, Tile, Wood
- Has basement: No
- Fireplace features: Family Room, Gas
Interior area
- Total structure area: 3,749
- Total interior livable area: 3,749 sqft
- Finished area above ground: 3,749
- Finished area below ground: 0
Property
Parking
- Total spaces: 2
- Parking features: Attached Garage, Garage on Main Level
- Attached garage spaces: 2
Features
- Levels: Two
- Stories: 2
- Patio & porch: Patio, Other
- Exterior features: In-Ground Irrigation
- Pool features: Community
Lot
- Size: 0.37 Acres
- Dimensions: 112 x 142 x 109 x 135
- Features: Corner Lot
Details
- Parcel number: 07054486
- Zoning: AN4
- Special conditions: Standard
Construction
Type & style
- Home type: SingleFamily
- Architectural style: Colonial
- Property subtype: Single Family Residence
Materials
- Brick Full
- Foundation: Crawl Space
Condition
- New construction: No
- Year built: 1992
Utilities & green energy
- Sewer: Public Sewer
- Water: City
Community & HOA
Community
- Features: Clubhouse, Street Lights, Tennis Court(s)
- Security: Carbon Monoxide Detector(s), Security System, Smoke Detector(s)
- Subdivision: Hunley Creek
HOA
- Has HOA: Yes
- HOA fee: $430 annually
- HOA name: Braesael Mgmt
- HOA phone: 704-847-3507
Location
- Region: Matthews
Financial & listing details
- Price per square foot: $192/sqft
- Tax assessed value: $627,700
- Annual tax amount: $4,247
- Date on market: 7/11/2025
- Cumulative days on market: 153 days
- Listing terms: Cash,Conventional,VA Loan
- Exclusions: Cabinets in garage do not convey
- Road surface type: Concrete, Paved
Estimated market value
Not available
Estimated sales range
Not available
Not available
Price history
Price history
| Date | Event | Price |
|---|---|---|
| 10/15/2025 | Price change | $719,900-3.9%$192/sqft |
Source: | ||
| 8/29/2025 | Price change | $749,000-3.4%$200/sqft |
Source: | ||
| 7/11/2025 | Listed for sale | $775,000$207/sqft |
Source: | ||
Public tax history
Public tax history
| Year | Property taxes | Tax assessment |
|---|---|---|
| 2025 | $4,247 +23.4% | $627,700 +59% |
| 2024 | $3,442 +4.4% | $394,700 |
| 2023 | $3,296 +0.6% | $394,700 |
Find assessor info on the county website
BuyAbility℠ payment
Est. payment
$4,074/mo
Principal & interest
$3450
Property taxes
$336
Other costs
$288
Climate risks
Neighborhood: 28104
Nearby schools
GreatSchools rating
- 9/10Stallings Elementary SchoolGrades: PK-5Distance: 3 mi
- 10/10Porter Ridge Middle SchoolGrades: 6-8Distance: 5 mi
- 7/10Porter Ridge High SchoolGrades: 9-12Distance: 4.8 mi
Schools provided by the listing agent
- Elementary: Stallings
- Middle: Porter Ridge
- High: Porter Ridge
Source: Canopy MLS as distributed by MLS GRID. This data may not be complete. We recommend contacting the local school district to confirm school assignments for this home.
- Loading
- Loading
