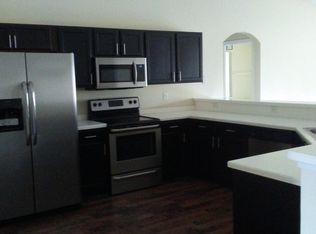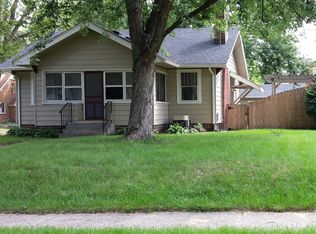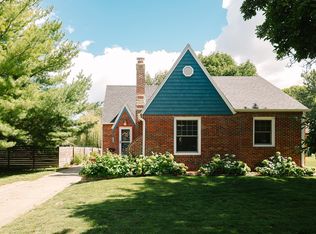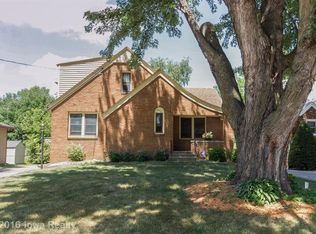Sold for $338,500
$338,500
3101 44th St, Des Moines, IA 50310
4beds
1,954sqft
Single Family Residence
Built in 1931
6,969.6 Square Feet Lot
$351,100 Zestimate®
$173/sqft
$1,771 Estimated rent
Home value
$351,100
$334,000 - $369,000
$1,771/mo
Zestimate® history
Loading...
Owner options
Explore your selling options
What's special
This quintessential Beaverdale Tudor, with 4 bedrooms and 2 baths, provides an amazing lifestyle in one of Des Moines' most walkable neighborhoods. Just blocks from the shops, restaurants and businesses along Beaver Avenue, this home is situated on a premium corner lot in the heart of Beaverdale. Highlighted by a generous wraparound deck, updated chef's kitchen, and relaxing bonus room, this home provides ideal everyday living spaces and a great setting for entertaining guests.
As you step inside, hardwood floors and natural light greet you. The wood burning fireplace creates a relaxing ambience in the living room. Sliding doors connecting the dining room to the large deck create a sense of openness and an idyllic indoor-outdoor experience. The kitchen, with radiant floor heating, is a chef's delight, featuring Viking Professional 8-burner stove and hood, stainless steel appliances, quartz countertops, and ample cabinets and storage spaces. The 2.5 car garage, newer double-paned windows and large primary bedroom with walk-in closet are all big bonuses for classic Beaverdale homes.
Love Where You Live in this Beaverdale Beauty!
Zillow last checked: 8 hours ago
Listing updated: June 09, 2023 at 11:32am
Listed by:
Tom Stender-Custer (515)224-4002,
Century 21 Signature,
Megan Hill Mitchum 515-290-8269,
Century 21 Signature
Bought with:
Justin Greenfield
RE/MAX Precision
Source: DMMLS,MLS#: 671309 Originating MLS: Des Moines Area Association of REALTORS
Originating MLS: Des Moines Area Association of REALTORS
Facts & features
Interior
Bedrooms & bathrooms
- Bedrooms: 4
- Bathrooms: 2
- Full bathrooms: 1
- 3/4 bathrooms: 1
- Main level bedrooms: 2
Heating
- Forced Air, Gas
Cooling
- Central Air
Appliances
- Included: Dryer, Dishwasher, Refrigerator, Stove, Washer
Features
- Separate/Formal Dining Room, Fireplace, Cable TV, Window Treatments
- Flooring: Carpet, Hardwood, Tile
- Basement: Unfinished
- Number of fireplaces: 1
Interior area
- Total structure area: 1,954
- Total interior livable area: 1,954 sqft
Property
Parking
- Total spaces: 2
- Parking features: Detached, Garage, Two Car Garage
- Garage spaces: 2
Features
- Levels: One and One Half
- Stories: 1
- Patio & porch: Deck, Open, Patio
- Exterior features: Deck, Patio
Lot
- Size: 6,969 sqft
- Dimensions: 48 x 145
- Features: Corner Lot
Details
- Parcel number: 10002301000000
- Zoning: R -N4
Construction
Type & style
- Home type: SingleFamily
- Architectural style: One and One Half Story,Tudor
- Property subtype: Single Family Residence
Materials
- Brick, Stucco
- Foundation: Block
Condition
- Year built: 1931
Utilities & green energy
- Sewer: Public Sewer
- Water: Public
Community & neighborhood
Security
- Security features: Smoke Detector(s)
Location
- Region: Des Moines
Other
Other facts
- Listing terms: Cash,Conventional
- Road surface type: Concrete
Price history
| Date | Event | Price |
|---|---|---|
| 1/18/2025 | Price change | $375,000-2.6%$192/sqft |
Source: | ||
| 1/3/2025 | Listed for sale | $385,000+13.7%$197/sqft |
Source: | ||
| 6/9/2023 | Sold | $338,500+1%$173/sqft |
Source: | ||
| 4/25/2023 | Pending sale | $335,000$171/sqft |
Source: | ||
| 4/20/2023 | Listed for sale | $335,000+36.2%$171/sqft |
Source: | ||
Public tax history
| Year | Property taxes | Tax assessment |
|---|---|---|
| 2024 | $5,062 -4.2% | $276,400 |
| 2023 | $5,284 +0.8% | $276,400 +18.6% |
| 2022 | $5,242 -3.1% | $233,100 |
Find assessor info on the county website
Neighborhood: Beaverdale
Nearby schools
GreatSchools rating
- 4/10Moore Elementary SchoolGrades: K-5Distance: 0.7 mi
- 3/10Meredith Middle SchoolGrades: 6-8Distance: 0.9 mi
- 2/10Hoover High SchoolGrades: 9-12Distance: 0.9 mi
Schools provided by the listing agent
- District: Des Moines Independent
Source: DMMLS. This data may not be complete. We recommend contacting the local school district to confirm school assignments for this home.

Get pre-qualified for a loan
At Zillow Home Loans, we can pre-qualify you in as little as 5 minutes with no impact to your credit score.An equal housing lender. NMLS #10287.



