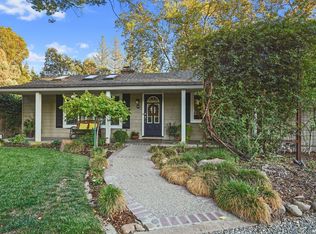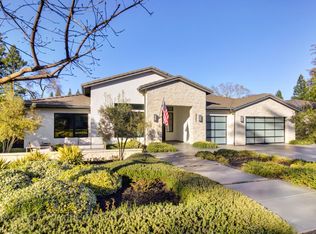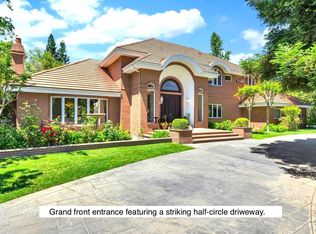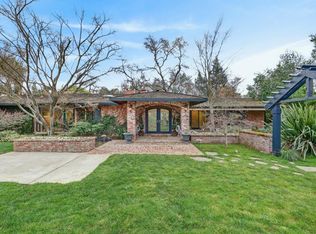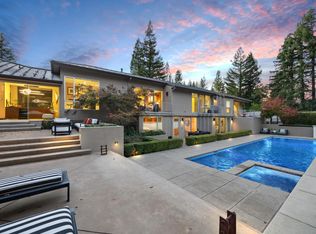Welcome to this beautiful home where architectural symmetry, clean lines, and intentional design create a seamless blend of style and function. This mainly single-story estate offers almost 4,800 sq ft of thoughtfully designed living space, plus an additional 1,300 sq ft of fully finished (unpermitted) upstairs space; currently used as a gym and media retreat. The layout flows effortlessly, with expansive formal living and dining rooms, open-concept gathering spaces, and quiet corners for rest or work. Each bedroom is generously sized and en-suite, including a luxurious primary retreat tucked away for privacy. A separate attached guest suite with its own entrance makes multi-generational living or hosting guests both comfortable and convenient. Outdoors, the resort style grounds offer a true escape: a sparkling pool, private tennis court, mature fruit trees, raised garden beds, and multiple tranquil seating areas for entertaining or unwinding. Designed for those who value quality, simplicity, and livability, this home is elegant without being overdone. Located just minutes from top-rated schools, shopping, and fine dining, it's a rare opportunity to live beautifully in one of Sacramento's most desirable neighborhoods Sierra Oaks Vista.
Active
$3,100,000
3101 Adams Rd, Sacramento, CA 95864
4beds
4,701sqft
Est.:
Single Family Residence
Built in 1991
0.78 Acres Lot
$2,953,400 Zestimate®
$659/sqft
$4/mo HOA
What's special
Sparkling poolMature fruit treesSeparate attached guest suitePrivate tennis courtMainly single-story estateIntentional designResort style grounds
- 223 days |
- 1,982 |
- 64 |
Zillow last checked: 8 hours ago
Listing updated: July 24, 2025 at 07:09am
Listed by:
Naimeh Nassim DRE #01877717 916-588-7385,
eXp Realty of Northern California, Inc.
Source: MetroList Services of CA,MLS#: 225049550Originating MLS: MetroList Services, Inc.
Tour with a local agent
Facts & features
Interior
Bedrooms & bathrooms
- Bedrooms: 4
- Bathrooms: 6
- Full bathrooms: 4
- Partial bathrooms: 2
Dining room
- Features: Formal Area
Kitchen
- Features: Breakfast Area, Butlers Pantry, Quartz Counter, Kitchen Island, Island w/Sink
Heating
- Central
Cooling
- Ceiling Fan(s), Central Air
Appliances
- Laundry: Cabinets, Sink
Features
- Flooring: Carpet, Wood
- Number of fireplaces: 4
- Fireplace features: Other
Interior area
- Total interior livable area: 4,701 sqft
Property
Parking
- Total spaces: 6
- Parking features: Attached, Electric Vehicle Charging Station(s)
- Attached garage spaces: 4
- Carport spaces: 2
Features
- Stories: 1
- Has private pool: Yes
- Pool features: Other
- Has spa: Yes
- Spa features: Bath
Lot
- Size: 0.78 Acres
- Features: Auto Sprinkler F&R, Corner Lot
Details
- Parcel number: 29400410180000
- Zoning description: RE 2
- Special conditions: Standard,Other
Construction
Type & style
- Home type: SingleFamily
- Property subtype: Single Family Residence
- Attached to another structure: Yes
Materials
- Concrete, Stucco, Frame, Glass
- Foundation: Raised
- Roof: Tile
Condition
- Year built: 1991
Utilities & green energy
- Water: Well
- Utilities for property: Other, Sewer In & Connected
Community & HOA
HOA
- Has HOA: Yes
- Amenities included: Other
- Services included: Other
- HOA fee: $45 annually
Location
- Region: Sacramento
Financial & listing details
- Price per square foot: $659/sqft
- Tax assessed value: $1,822,114
- Annual tax amount: $21,585
- Price range: $3.1M - $3.1M
- Date on market: 7/16/2025
Estimated market value
$2,953,400
$2.81M - $3.10M
$5,985/mo
Price history
Price history
| Date | Event | Price |
|---|---|---|
| 7/16/2025 | Listed for sale | $3,100,000+97.5%$659/sqft |
Source: MetroList Services of CA #225049550 Report a problem | ||
| 6/28/2017 | Sold | $1,570,000-10.3%$334/sqft |
Source: MetroList Services of CA #17016502 Report a problem | ||
| 5/19/2017 | Listed for sale | $1,750,000+34.6%$372/sqft |
Source: Sacramento #17016502 Report a problem | ||
| 7/29/2014 | Sold | $1,300,000-6.8%$277/sqft |
Source: MetroList Services of CA #14012279 Report a problem | ||
| 3/20/2014 | Listed for sale | $1,395,000-12.8%$297/sqft |
Source: Dunnigan Realtors #14012279 Report a problem | ||
| 8/7/2012 | Listing removed | $1,599,000$340/sqft |
Source: Dunnigan, Realtors #11054854 Report a problem | ||
| 8/7/2011 | Listed for sale | $1,599,000+2360%$340/sqft |
Source: Dunnigan, Realtors #11054854 Report a problem | ||
| 9/25/1995 | Sold | $65,000$14/sqft |
Source: Public Record Report a problem | ||
Public tax history
Public tax history
| Year | Property taxes | Tax assessment |
|---|---|---|
| 2025 | $21,585 +1% | $1,822,114 +2% |
| 2024 | $21,380 +2.7% | $1,786,387 +2% |
| 2023 | $20,827 +0.5% | $1,751,361 +2% |
| 2022 | $20,717 +1.7% | $1,717,022 +2% |
| 2021 | $20,378 +1.9% | $1,683,356 +1% |
| 2020 | $19,996 +2.1% | $1,666,096 +2% |
| 2019 | $19,592 +1.3% | $1,633,428 +2% |
| 2018 | $19,340 +17.1% | $1,601,400 +19% |
| 2017 | $16,519 +7.1% | $1,346,221 +2% |
| 2016 | $15,427 +20.2% | $1,319,825 +1.5% |
| 2015 | $12,837 | $1,300,000 +18.3% |
| 2014 | $12,837 | $1,099,269 +0.5% |
| 2013 | -- | $1,094,302 +2% |
| 2012 | -- | $1,072,846 +2% |
| 2011 | -- | $1,051,810 +0.8% |
| 2010 | -- | $1,043,950 +1.8% |
| 2008 | -- | $1,025,913 +2% |
| 2007 | -- | $1,005,798 +2% |
| 2006 | -- | $986,077 +2% |
| 2005 | -- | $966,743 +2% |
| 2004 | -- | $947,788 +1.9% |
| 2003 | -- | $930,418 +2% |
| 2002 | -- | $912,176 +2% |
| 2001 | -- | $894,291 +6.2% |
| 2000 | -- | $842,443 |
Find assessor info on the county website
BuyAbility℠ payment
Est. payment
$17,923/mo
Principal & interest
$14922
Property taxes
$2997
HOA Fees
$4
Climate risks
Neighborhood: Arden-Arcade
Nearby schools
GreatSchools rating
- 4/10Sierra Oaks K-8Grades: K-8Distance: 0.8 mi
- 1/10Encina Preparatory High SchoolGrades: 9-12Distance: 1.3 mi
