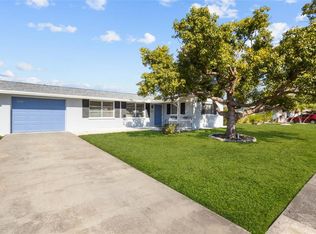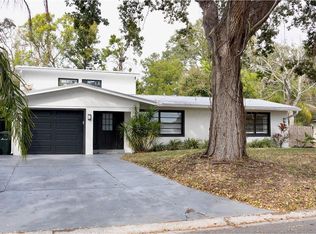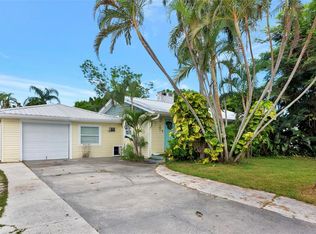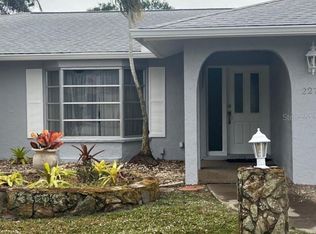This Gulf Gate home is designed for the Privacy Lovers. Nearly 2000 square feet under air! Additional 19x11 back Lanai, and private screened 21x18 private entry courtyard makes this house feel HUGE!! Extra large Master bedroom and Cozy living area.. and split plan will assist in the privacy for the family and your quests. Extra large kitchen with eating area is supplied with lots of storage and roll out shelves in bottom cabinets. Excellent curb appeal in one of the best parts of our Gulf Gate Community. Roof replacement in 2011 ~ modified plumbing 2010 ~ and A/C replacement AND Duct Work in 2013 will add to your peace of mind for this well maintained home. Call for your appointment to see your home today!
Foreclosed
Est. $455,100
3101 Bispham Rd, Sarasota, FL 34231
3beds
1,920sqft
SingleFamily
Built in 1969
8,799 Square Feet Lot
$455,100 Zestimate®
$237/sqft
$4/mo HOA
Overview
- 198 days |
- 146 |
- 6 |
Facts & features
Interior
Bedrooms & bathrooms
- Bedrooms: 3
- Bathrooms: 2
- Full bathrooms: 2
Heating
- Other, Electric
Cooling
- Central
Appliances
- Included: Dishwasher, Microwave, Range / Oven, Refrigerator
Features
- Ceiling Fans(s), Living Room/Dining Room Combo, Master Bedroom Downstairs, Split Bedroom, Window Treatments, Solid Surface Counters, Eating Space In Kitchen
- Flooring: Carpet, Laminate
- Windows: Window Treatments, Blinds
Interior area
- Structure area source: Public Records
- Total interior livable area: 1,920 sqft
Property
Parking
- Parking features: Garage - Attached
Features
- Levels: One
- Patio & porch: Covered, Deck, Enclosed, Patio, Porch, Screened
- Exterior features: Stucco
Lot
- Size: 8,799 Square Feet
- Features: Street Paved, Near Public Transit, Sidewalk, Level, Drainage Canal
- Residential vegetation: Mature Landscaping, Trees/Landscaped
Details
- Additional structures: Shed(s)
- Parcel number: 0102150060
- Zoning: RSF3
Construction
Type & style
- Home type: SingleFamily
- Architectural style: Ranch
Materials
- masonry
- Foundation: Concrete
- Roof: Asphalt
Condition
- Completed
- Year built: 1969
Utilities & green energy
- Utilities for property: Public, Cable Connected, Street Lights
Community & HOA
HOA
- Has HOA: Yes
- HOA fee: $4 monthly
Location
- Region: Sarasota
Financial & listing details
- Price per square foot: $237/sqft
- Tax assessed value: $322,700
- Annual tax amount: $1,839
Visit our professional directory to find a foreclosure specialist in your area that can help with your home search.
Find a foreclosure agentForeclosure details
Estimated market value
$455,100
$410,000 - $501,000
$4,127/mo
Price history
Price history
| Date | Event | Price |
|---|---|---|
| 8/11/2025 | Sold | $272,001-10.4%$142/sqft |
Source: Public Record Report a problem | ||
| 9/12/2018 | Sold | $303,500-5.1%$158/sqft |
Source: Public Record Report a problem | ||
| 6/23/2018 | Price change | $319,900-3%$167/sqft |
Source: HORIZON REALTY INTERNATIONAL #A4200744 Report a problem | ||
| 2/11/2018 | Price change | $329,900-2.9%$172/sqft |
Source: HORIZON REALTY INTERNATIONAL #A4200744 Report a problem | ||
| 1/31/2018 | Price change | $339,900-2.9%$177/sqft |
Source: HORIZON REALTY INTERNATIONAL #A4200744 Report a problem | ||
| 1/19/2018 | Listed for sale | $349,900$182/sqft |
Source: HORIZON REALTY INTERNATIONAL #A4200744 Report a problem | ||
| 12/1/2017 | Listing removed | $349,900$182/sqft |
Source: HORIZON REALTY INTERNATIONAL #A4200744 Report a problem | ||
| 11/3/2017 | Listed for sale | $349,900$182/sqft |
Source: HORIZON REALTY INTERNATIONAL #A4200744 Report a problem | ||
Public tax history
Public tax history
| Year | Property taxes | Tax assessment |
|---|---|---|
| 2025 | -- | $322,700 -4.3% |
| 2024 | $4,781 +2.5% | $337,142 +10% |
| 2023 | $4,665 +9.7% | $306,493 +10% |
| 2022 | $4,254 +16.5% | $278,630 +10% |
| 2021 | $3,650 +58.1% | $253,300 +41.1% |
| 2020 | $2,308 +4.1% | $179,483 +2.3% |
| 2019 | $2,218 | $175,448 +17.6% |
| 2018 | $2,218 +19% | $149,163 +2.1% |
| 2017 | $1,864 -0.1% | $146,095 -28.3% |
| 2016 | $1,867 | $203,800 +7.3% |
| 2015 | $1,867 +0.5% | $190,000 +36.8% |
| 2014 | $1,857 +0.4% | $138,884 |
| 2013 | $1,849 +1.7% | $138,884 +1.7% |
| 2012 | $1,818 +1.4% | $136,562 +3% |
| 2011 | $1,794 -0.8% | $132,584 +1.5% |
| 2010 | $1,808 +8.3% | $130,625 +2.7% |
| 2009 | $1,670 | $127,191 +0.1% |
| 2008 | $1,670 -5.6% | $127,064 +3% |
| 2007 | $1,768 | $123,363 +2.5% |
| 2006 | -- | $120,354 +3% |
| 2005 | -- | $116,849 +3% |
| 2004 | $1,807 -0.7% | $113,446 +1.9% |
| 2003 | $1,820 -0.7% | $111,331 +2.4% |
| 2002 | $1,833 +6.8% | $108,722 +1.6% |
| 2001 | $1,715 +2.5% | $107,010 +3% |
| 2000 | $1,674 | $103,893 |
Find assessor info on the county website
BuyAbility℠ payment
Estimated monthly payment
Boost your down payment with 6% savings match
Earn up to a 6% match & get a competitive APY with a *. Zillow has partnered with to help get you home faster.
Learn more*Terms apply. Match provided by Foyer. Account offered by Pacific West Bank, Member FDIC.Climate risks
Neighborhood: Gulf Gate Estates
Nearby schools
GreatSchools rating
- 5/10Gulf Gate Elementary SchoolGrades: PK-5Distance: 0.4 mi
- 6/10Brookside Middle SchoolGrades: 6-8Distance: 3.3 mi
- 7/10Riverview High SchoolGrades: PK,9-12Distance: 2 mi
Schools provided by the listing agent
- Elementary: Gulf Gate Elementary
- Middle: Sarasota Middle
- High: Riverview High
Source: The MLS. This data may not be complete. We recommend contacting the local school district to confirm school assignments for this home.




