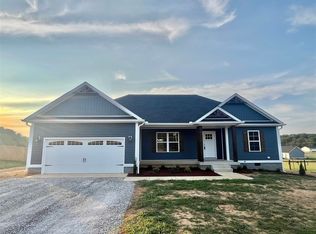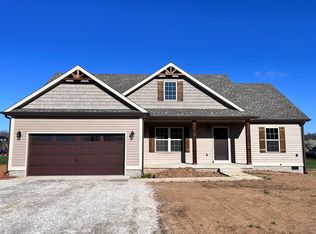Sold for $439,000
$439,000
3101 Boyce Fairview Rd, Alvaton, KY 42122
5beds
3,216sqft
Single Family Residence
Built in 2006
2.4 Acres Lot
$497,500 Zestimate®
$137/sqft
$3,198 Estimated rent
Home value
$497,500
$473,000 - $522,000
$3,198/mo
Zestimate® history
Loading...
Owner options
Explore your selling options
What's special
Ideally set location! Just a short drive off Scottsville Rd. Come enjoy your morning coffee in a quiet beautiful country setting from your multi-level deck with a fantastic view of your pool. This 5 bedroom 3.5 bath home with bonus is situated on 2.40 acres and offers plenty of space for entertaining family and friends. Offering a list of features not to be ignored! Amenities & features include hardwood floors, gas fireplace, whole house Koehler generator, safe room, radon mitigation system, water filtration system, high efficiency HVAC/UVC filtration, Nest Pro system, energy efficient hot water heater, quiet bosch dishwasher, 2 car attached garage , carport, and storage building. Additional features include walk in attic storage, new window screens, and fiber up to 1GHZ. ( 4th & 5th bedrooms located in the basement do not have closets and windows). Don't miss this AMAZING home!!! Call today to schedule a private tour!
Zillow last checked: 8 hours ago
Listing updated: March 21, 2024 at 10:52pm
Listed by:
Tony D Whitney 270-799-6689,
Coldwell Banker Legacy Group
Bought with:
Stevie Blankenship, 215461
Mills Real Estate & Auction
Source: RASK,MLS#: RA20224429
Facts & features
Interior
Bedrooms & bathrooms
- Bedrooms: 5
- Bathrooms: 4
- Full bathrooms: 3
- Partial bathrooms: 1
- Main level bathrooms: 2
- Main level bedrooms: 2
Primary bedroom
- Level: Main
- Area: 192
- Dimensions: 15 x 12.8
Bedroom 2
- Level: Main
- Area: 132.05
- Dimensions: 13.9 x 9.5
Bedroom 3
- Level: Upper
- Area: 176.4
- Dimensions: 14.7 x 12
Bedroom 4
- Level: Upper
- Area: 170.8
- Dimensions: 14 x 12.2
Bedroom 5
- Level: Loft
- Area: 180.54
- Dimensions: 15.3 x 11.8
Primary bathroom
- Level: Main
Bathroom
- Features: Tub, Walk-In Closet(s)
Kitchen
- Features: Eat-in Kitchen, Bar
- Level: Main
- Area: 241.38
- Dimensions: 16.2 x 14.9
Living room
- Level: Main
- Area: 296.4
- Dimensions: 24.7 x 12
Basement
- Area: 853
Heating
- Forced Air, Electric
Cooling
- Central Air
Appliances
- Included: Dishwasher, Microwave, Electric Range, Refrigerator, Water Filter, Electric Water Heater
- Laundry: Laundry Room
Features
- Closet Light(s), Walk-In Closet(s), Walls (Dry Wall), Eat-in Kitchen, Living/Dining Combo
- Flooring: Carpet, Hardwood, Tile
- Windows: Thermo Pane Windows
- Basement: Finished-Partial,Partial,Garage Entrance
- Has fireplace: Yes
- Fireplace features: Gas, Propane
Interior area
- Total structure area: 3,216
- Total interior livable area: 3,216 sqft
Property
Parking
- Total spaces: 2
- Parking features: Attached Carport, Detached Carport, Garage Faces Side
- Has carport: Yes
- Covered spaces: 2
Accessibility
- Accessibility features: None
Features
- Levels: Two
- Patio & porch: Covered Front Porch, Deck
- Exterior features: Concrete Walks
- Pool features: Above Ground
- Fencing: None
Lot
- Size: 2.40 Acres
- Features: Rural Property, County, Out of City Limits
Details
- Additional structures: Storage
- Parcel number: 069A3303
Construction
Type & style
- Home type: SingleFamily
- Property subtype: Single Family Residence
Materials
- Vinyl Siding
- Foundation: Concrete Perimeter
- Roof: Shingle
Condition
- Year built: 2006
Utilities & green energy
- Sewer: Septic Tank Only
- Water: County
Community & neighborhood
Security
- Security features: Smoke Detector(s)
Location
- Region: Alvaton
- Subdivision: None
Other
Other facts
- Price range: $449.9K - $439K
Price history
| Date | Event | Price |
|---|---|---|
| 3/22/2023 | Sold | $439,000-2.4%$137/sqft |
Source: | ||
| 11/30/2022 | Price change | $449,900-3.2%$140/sqft |
Source: | ||
| 10/31/2022 | Price change | $464,900-2.1%$145/sqft |
Source: | ||
| 9/23/2022 | Listed for sale | $474,900+87.7%$148/sqft |
Source: | ||
| 6/21/2006 | Sold | $253,000$79/sqft |
Source: Agent Provided Report a problem | ||
Public tax history
| Year | Property taxes | Tax assessment |
|---|---|---|
| 2023 | $2,322 +7% | $265,000 |
| 2022 | $2,171 +0.4% | $265,000 |
| 2021 | $2,163 -0.3% | $265,000 |
Find assessor info on the county website
Neighborhood: 42122
Nearby schools
GreatSchools rating
- 7/10Alvaton Elementary SchoolGrades: PK-6Distance: 3.3 mi
- 10/10Drakes Creek Middle SchoolGrades: 7-8Distance: 6.9 mi
- 9/10Greenwood High SchoolGrades: 9-12Distance: 6.8 mi
Schools provided by the listing agent
- Elementary: Alvaton
- Middle: Drakes Creek
- High: Greenwood
Source: RASK. This data may not be complete. We recommend contacting the local school district to confirm school assignments for this home.
Get pre-qualified for a loan
At Zillow Home Loans, we can pre-qualify you in as little as 5 minutes with no impact to your credit score.An equal housing lender. NMLS #10287.

