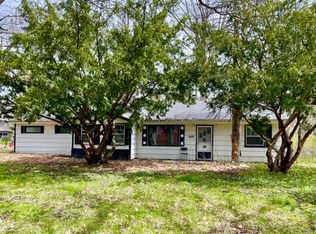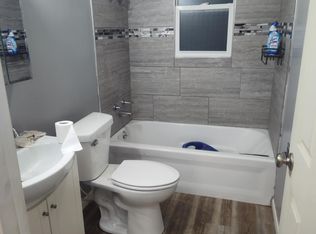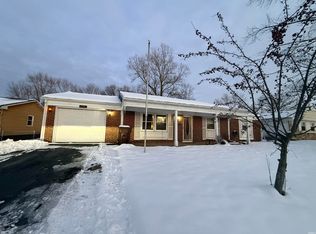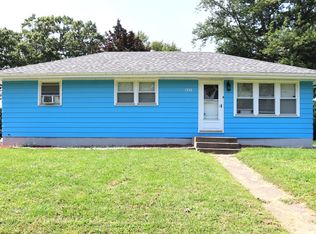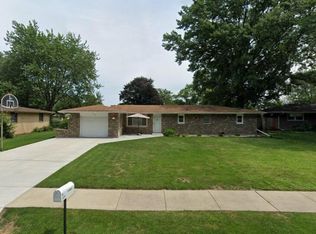PRICE IMPROVEMENT! Priced below Owner's Appraisal. The owners have made significant improvements to some of the essential components of this 1 1/2 bath, 3 bedroom home: NEWER roof (about 2 years old), NEWER water heater, NEW AC, NEW entry door, NEW windows in the living room and bedrooms, and a shed with a NEWER roof. The home has some of its original wood floors, a country kitchen with stainless steel appliances, an added laundry and mud room with a walk in pantry, built in amenities, an enclosed garden and a fenced backyard. Attached garage and off street horseshoe parking are on the premises. A recent inspection has revealed a few issues that the owners are willing to negotiate on the repairs. Please call the listing broker for more details.
Active
Price cut: $4K (1/8)
$175,000
3101 County Line Rd, Portage, IN 46368
3beds
1,177sqft
Est.:
Single Family Residence
Built in 1956
0.4 Acres Lot
$172,500 Zestimate®
$149/sqft
$-- HOA
What's special
Attached garageFenced backyardBuilt in amenitiesEnclosed gardenStainless steel appliancesNew windowsWalk in pantry
- 178 days |
- 1,346 |
- 59 |
Zillow last checked: 8 hours ago
Listing updated: January 08, 2026 at 12:22pm
Listed by:
Ava Ligon,
McColly Real Estate 219-763-4565
Source: NIRA,MLS#: 824379
Tour with a local agent
Facts & features
Interior
Bedrooms & bathrooms
- Bedrooms: 3
- Bathrooms: 2
- Full bathrooms: 1
- 1/2 bathrooms: 1
Rooms
- Room types: Bedroom 2, Primary Bedroom, Living Room, Kitchen, Bedroom 3
Primary bedroom
- Area: 252
- Dimensions: 18.0 x 14.0
Bedroom 2
- Area: 156
- Dimensions: 13.0 x 12.0
Bedroom 3
- Area: 110
- Dimensions: 11.0 x 10.0
Kitchen
- Area: 196
- Dimensions: 14.0 x 14.0
Living room
- Area: 294
- Dimensions: 21.0 x 14.0
Heating
- Baseboard
Appliances
- Included: Dryer, Stainless Steel Appliance(s), Other, Microwave, Gas Water Heater, Electric Range, ENERGY STAR Qualified Appliances, Electric Cooktop
- Laundry: Gas Dryer Hookup, Washer Hookup, Sink, Laundry Room
Features
- Ceiling Fan(s), Country Kitchen, Laminate Counters
- Has basement: No
- Has fireplace: No
Interior area
- Total structure area: 1,177
- Total interior livable area: 1,177 sqft
- Finished area above ground: 1,177
Property
Parking
- Total spaces: 1
- Parking features: Additional Parking, Driveway
- Garage spaces: 1
- Has uncovered spaces: Yes
Features
- Levels: One
- Patio & porch: Porch
- Exterior features: Rain Gutters
- Fencing: Back Yard,Chain Link
- Has view: Yes
- View description: Neighborhood
Lot
- Size: 0.4 Acres
- Features: Other
Details
- Parcel number: 640522101010000016
- Zoning description: residential
- Special conditions: Standard
Construction
Type & style
- Home type: SingleFamily
- Property subtype: Single Family Residence
Condition
- New construction: No
- Year built: 1956
Utilities & green energy
- Electric: 100 Amp Service
- Sewer: Public Sewer
- Water: Public
- Utilities for property: Cable Available, Water Available, Underground Utilities, Sewer Connected, Other, Natural Gas Connected, Electricity Available, Cable Connected
Community & HOA
Community
- Subdivision: Sams 5th Add
HOA
- Has HOA: No
Location
- Region: Portage
Financial & listing details
- Price per square foot: $149/sqft
- Tax assessed value: $149,400
- Annual tax amount: $1,417
- Date on market: 7/17/2025
- Listing agreement: Exclusive Right To Sell
- Listing terms: Cash,Conventional
Estimated market value
$172,500
$164,000 - $181,000
$2,019/mo
Price history
Price history
| Date | Event | Price |
|---|---|---|
| 1/8/2026 | Price change | $175,000-2.2%$149/sqft |
Source: | ||
| 12/10/2025 | Price change | $179,000-0.6%$152/sqft |
Source: | ||
| 10/23/2025 | Price change | $180,000-5.3%$153/sqft |
Source: | ||
| 10/8/2025 | Listed for sale | $190,000$161/sqft |
Source: | ||
| 9/16/2025 | Pending sale | $190,000$161/sqft |
Source: | ||
Public tax history
Public tax history
Tax history is unavailable.BuyAbility℠ payment
Est. payment
$861/mo
Principal & interest
$679
Property taxes
$121
Home insurance
$61
Climate risks
Neighborhood: 46368
Nearby schools
GreatSchools rating
- 4/10George L Myers Elementary SchoolGrades: K-5Distance: 0.9 mi
- 6/10William Fegely Middle SchoolGrades: 6-8Distance: 0.8 mi
- 4/10Portage High SchoolGrades: 9-12Distance: 2.8 mi
Schools provided by the listing agent
- Elementary: George L Myers Elementary
- Middle: Fegely Middle School
- High: Portage High School
Source: NIRA. This data may not be complete. We recommend contacting the local school district to confirm school assignments for this home.
- Loading
- Loading
