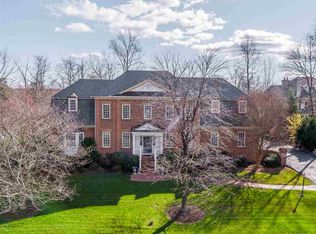Luxurious golf front residence set upon a .65 acre homesite on Darby Road. Overlooking the 15th & 16th holes, the views are remarkable! Expansive 4,423 FSF main level is one of a kind in Glenmore. Sophisticated open floor plan offers very spacious living spaces and a lavish kitchen that opens to a knockout 14 x 22 sunroom & custom patio. Three bedroom suites on the main level and a 4th guest suite on the enormous walkout Terrace level which features an additional 3,741 unfinished square ft. Earthcraft Certified this residence is extremely well built, comfortable & very energy efficient. Two tankless hot water heaters, 3-car garage, & impeccable attention to detail found throughout the home. French & pocket doors, and endless view windows.
This property is off market, which means it's not currently listed for sale or rent on Zillow. This may be different from what's available on other websites or public sources.
