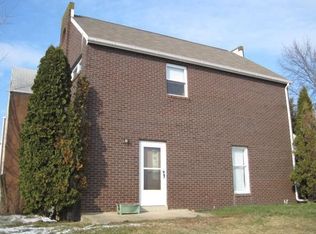Sold for $213,000
$213,000
3101 Equinox Rd, Dover, PA 17315
2beds
1,392sqft
Townhouse
Built in 1980
3,345 Square Feet Lot
$217,400 Zestimate®
$153/sqft
$1,570 Estimated rent
Home value
$217,400
$204,000 - $230,000
$1,570/mo
Zestimate® history
Loading...
Owner options
Explore your selling options
What's special
Beautifully and Completely RENOVATED 2- Story townhome with a Basement in Dover School District. This home is not a condo and is not in a HOA. Featuring NEW flooring, drywall, and paint. Luxury vinyl plank flooring throughout the main level and all new carpet in the bedrooms. A brand new kitchen with light gray Shaker style cabinets, soft close hinges, all new stainless steel appliances and disposal. Two spacious bedrooms with brand new carpet, ceiling fans, large windows and plenty of closet space. Full bath with brand new tub/shower. Exercise room in the basement could be used for an office, gaming, hobbies, etc. Brand new Washer & Dryer has never been used. Storage racks in basement. Backyard with patio for grilling and seating. New Roof 6/2025, New Front Door 2025, HVAC & Water Heater approx. 2017, Windows & Slider Door approx. 2019. Pictures with furniture have been virtually staged.
Zillow last checked: 8 hours ago
Listing updated: August 22, 2025 at 04:40am
Listed by:
Kelly King Trench 717-634-6340,
RE/MAX Quality Service, Inc.
Bought with:
Brenda S Riddle, RS320842
House Broker Realty LLC
Source: Bright MLS,MLS#: PAYK2085252
Facts & features
Interior
Bedrooms & bathrooms
- Bedrooms: 2
- Bathrooms: 2
- Full bathrooms: 1
- 1/2 bathrooms: 1
- Main level bathrooms: 1
Bedroom 1
- Level: Upper
Bedroom 2
- Level: Upper
Exercise room
- Level: Lower
Family room
- Level: Main
Other
- Level: Upper
Half bath
- Level: Main
Kitchen
- Level: Main
Laundry
- Level: Lower
Heating
- Forced Air, Natural Gas
Cooling
- Central Air, Electric
Appliances
- Included: Refrigerator, Microwave, Dishwasher, Disposal, Dryer, Stainless Steel Appliance(s), Washer, Water Heater, Oven/Range - Electric, Gas Water Heater
- Laundry: In Basement, Laundry Room
Features
- Attic, Bathroom - Tub Shower, Breakfast Area, Ceiling Fan(s), Combination Dining/Living, Combination Kitchen/Dining, Kitchen - Galley, Walk-In Closet(s), Dry Wall
- Flooring: Luxury Vinyl, Carpet
- Doors: Storm Door(s), Sliding Glass
- Windows: Double Pane Windows, Energy Efficient
- Basement: Full,Interior Entry,Shelving
- Has fireplace: No
Interior area
- Total structure area: 1,890
- Total interior livable area: 1,392 sqft
- Finished area above ground: 1,260
- Finished area below ground: 132
Property
Parking
- Total spaces: 2
- Parking features: Paved, Off Street
Accessibility
- Accessibility features: None
Features
- Levels: Two
- Stories: 2
- Patio & porch: Porch, Patio
- Pool features: None
Lot
- Size: 3,345 sqft
- Features: Level
Details
- Additional structures: Above Grade, Below Grade
- Parcel number: 240001900190000000
- Zoning: R4
- Special conditions: Standard
Construction
Type & style
- Home type: Townhouse
- Architectural style: Colonial
- Property subtype: Townhouse
Materials
- Stick Built, Block, Brick
- Foundation: Permanent
- Roof: Architectural Shingle
Condition
- Excellent
- New construction: No
- Year built: 1980
- Major remodel year: 2025
Utilities & green energy
- Electric: 200+ Amp Service
- Sewer: Public Sewer
- Water: Public
- Utilities for property: Cable Available, Electricity Available, Natural Gas Available, Sewer Available, Underground Utilities, Water Available, Cable
Community & neighborhood
Security
- Security features: Smoke Detector(s)
Location
- Region: Dover
- Subdivision: Dovertown Estate
- Municipality: DOVER TWP
Other
Other facts
- Listing agreement: Exclusive Right To Sell
- Ownership: Fee Simple
Price history
| Date | Event | Price |
|---|---|---|
| 8/22/2025 | Sold | $213,000-3.1%$153/sqft |
Source: | ||
| 7/27/2025 | Pending sale | $219,900$158/sqft |
Source: | ||
| 7/5/2025 | Listed for sale | $219,900+100.3%$158/sqft |
Source: | ||
| 3/24/2021 | Listing removed | -- |
Source: Owner Report a problem | ||
| 7/17/2017 | Listing removed | $950$1/sqft |
Source: Owner Report a problem | ||
Public tax history
| Year | Property taxes | Tax assessment |
|---|---|---|
| 2025 | $2,370 +0.9% | $72,250 |
| 2024 | $2,349 | $72,250 |
| 2023 | $2,349 +8% | $72,250 |
Find assessor info on the county website
Neighborhood: Weigelstown
Nearby schools
GreatSchools rating
- 6/10Leib El SchoolGrades: K-5Distance: 0.4 mi
- 6/10DOVER AREA MSGrades: 6-8Distance: 2.2 mi
- 4/10Dover Area High SchoolGrades: 9-12Distance: 2.4 mi
Schools provided by the listing agent
- High: Dover Area
- District: Dover Area
Source: Bright MLS. This data may not be complete. We recommend contacting the local school district to confirm school assignments for this home.

Get pre-qualified for a loan
At Zillow Home Loans, we can pre-qualify you in as little as 5 minutes with no impact to your credit score.An equal housing lender. NMLS #10287.
