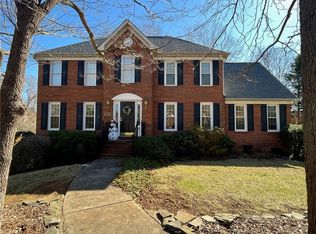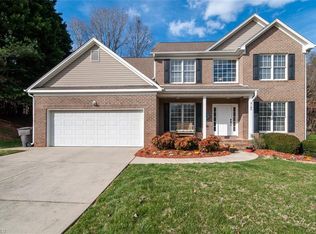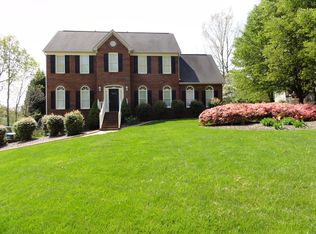Sold for $429,000 on 07/03/24
$429,000
3101 Havasu Way, High Point, NC 27265
4beds
2,748sqft
Stick/Site Built, Residential, Single Family Residence
Built in 1990
0.47 Acres Lot
$439,300 Zestimate®
$--/sqft
$2,817 Estimated rent
Home value
$439,300
$400,000 - $483,000
$2,817/mo
Zestimate® history
Loading...
Owner options
Explore your selling options
What's special
A beautiful hidden gem in High Point! Located minutes away from Palladium shopping center, convenient to highways, and more! Escape to an established neighborhood on a large corner lot with no HOA! Walk inside the foyer with hardwood flooring, and open concept living on the main level. Natural light abounds throughout main living areas. Four bedrooms located upstairs with a large recreation room. Fall in love with outdoor living! With summer just around the corner, the inground pool is the perfect spot to relax and enjoy a reprieve from NC heat. Updates throughout the years include: carpet replaced on main level & stairs(2022), windows by Champion (2020), updated deck (2020), roof (2019), garage door (2018), updated HVAC (downstairs 2014 & upstairs 2016), vapor barrier installed in the crawl space (2022), stone wall installed for pool landscaping (2022)! No records of permits are on file. Agent is related to seller. Take a tour of this wonderful, well-loved home today!
Zillow last checked: 8 hours ago
Listing updated: July 03, 2024 at 11:34am
Listed by:
Molly Bean 336-804-0207,
Berkshire Hathaway HomeServices Yost & Little Realty
Bought with:
Kelsey Denesha, 326529
eXp Realty
Source: Triad MLS,MLS#: 1141899 Originating MLS: Greensboro
Originating MLS: Greensboro
Facts & features
Interior
Bedrooms & bathrooms
- Bedrooms: 4
- Bathrooms: 3
- Full bathrooms: 2
- 1/2 bathrooms: 1
- Main level bathrooms: 1
Primary bedroom
- Level: Second
- Dimensions: 14.08 x 18.58
Bedroom 2
- Level: Second
- Dimensions: 12.08 x 11.25
Bedroom 3
- Level: Second
- Dimensions: 14.42 x 11.58
Bedroom 4
- Level: Second
- Dimensions: 12 x 11.17
Bonus room
- Level: Second
- Dimensions: 22.25 x 23.08
Breakfast
- Level: Main
- Dimensions: 8.58 x 16.75
Dining room
- Level: Main
- Dimensions: 17.25 x 11.5
Entry
- Level: Main
- Dimensions: 10.67 x 13.42
Kitchen
- Level: Main
- Dimensions: 11.17 x 14.83
Laundry
- Level: Main
- Dimensions: 5.33 x 14.75
Living room
- Level: Main
- Dimensions: 16.08 x 26.58
Heating
- Fireplace(s), Forced Air, Natural Gas
Cooling
- Central Air
Appliances
- Included: Dishwasher, Disposal, Free-Standing Range, Gas Water Heater
- Laundry: Dryer Connection, Main Level, Washer Hookup
Features
- Ceiling Fan(s), Separate Shower
- Flooring: Carpet, Tile, Vinyl, Wood
- Basement: Crawl Space
- Attic: Floored,Pull Down Stairs
- Number of fireplaces: 1
- Fireplace features: Living Room
Interior area
- Total structure area: 2,748
- Total interior livable area: 2,748 sqft
- Finished area above ground: 2,748
Property
Parking
- Total spaces: 2
- Parking features: Driveway, Garage, Garage Door Opener, Attached
- Attached garage spaces: 2
- Has uncovered spaces: Yes
Features
- Levels: Two
- Stories: 2
- Patio & porch: Porch
- Pool features: In Ground
- Fencing: None
Lot
- Size: 0.47 Acres
- Features: Cleared, Corner Lot
Details
- Additional structures: Storage
- Parcel number: 0207970
- Zoning: RS-12
- Special conditions: Owner Sale
Construction
Type & style
- Home type: SingleFamily
- Property subtype: Stick/Site Built, Residential, Single Family Residence
Materials
- Brick, Vinyl Siding
Condition
- Year built: 1990
Utilities & green energy
- Sewer: Public Sewer
- Water: Public
Community & neighborhood
Location
- Region: High Point
- Subdivision: Tecumseh
Other
Other facts
- Listing agreement: Exclusive Right To Sell
- Listing terms: Cash,Conventional,FHA,VA Loan
Price history
| Date | Event | Price |
|---|---|---|
| 7/3/2024 | Sold | $429,000-0.2% |
Source: | ||
| 5/22/2024 | Pending sale | $429,900 |
Source: | ||
| 5/18/2024 | Listed for sale | $429,900+63.5% |
Source: | ||
| 6/20/2005 | Sold | $263,000+14.3%$96/sqft |
Source: Public Record | ||
| 11/12/1999 | Sold | $230,000 |
Source: | ||
Public tax history
| Year | Property taxes | Tax assessment |
|---|---|---|
| 2025 | $4,138 | $300,300 |
| 2024 | $4,138 +2.2% | $300,300 |
| 2023 | $4,048 | $300,300 |
Find assessor info on the county website
Neighborhood: 27265
Nearby schools
GreatSchools rating
- 8/10Southwest Elementary SchoolGrades: K-5Distance: 0.9 mi
- 4/10Laurin Welborn MiddleGrades: 6-8Distance: 3.6 mi
- 6/10T Wingate Andrews High SchoolGrades: 9-12Distance: 3.3 mi
Get a cash offer in 3 minutes
Find out how much your home could sell for in as little as 3 minutes with a no-obligation cash offer.
Estimated market value
$439,300
Get a cash offer in 3 minutes
Find out how much your home could sell for in as little as 3 minutes with a no-obligation cash offer.
Estimated market value
$439,300


