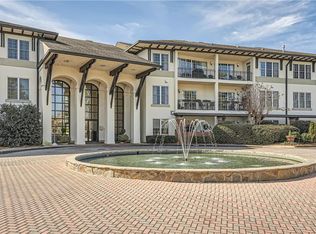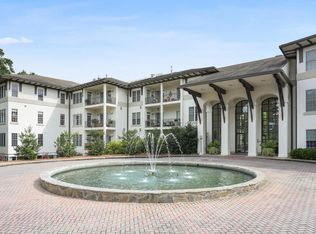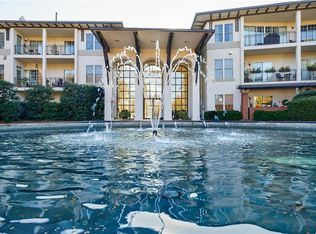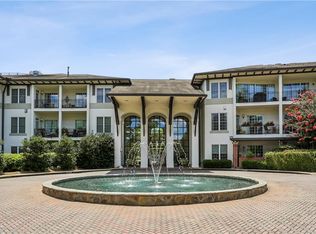Closed
$415,000
3101 Howell Mill Rd NW Unit 206, Atlanta, GA 30327
2beds
1,204sqft
Condominium, Residential
Built in 1999
-- sqft lot
$409,300 Zestimate®
$345/sqft
$2,286 Estimated rent
Home value
$409,300
$377,000 - $446,000
$2,286/mo
Zestimate® history
Loading...
Owner options
Explore your selling options
What's special
Experience boutique mid-rise living with the flair of Palm Springs. This community offers a gated entrance, concierge services, lush landscaped gardens, a pool, fitness center, and serene private courtyards. The stunning lobby has recently undergone a timeless renovation. The home boasts two bedrooms and two baths. The kitchen, designed for both style and function, features cherry wood cabinets, granite countertops, a gas stove, and ample storage. The open floor plan flows seamlessly into the family room, complete with a cozy fireplace. Enjoy outdoor living with a balcony off the main living room and primary bedroom. High 9-foot ceilings throughout enhance the spaciousness. Additional perks include two deeded parking spaces, a secure storage room, and ample guest parking. ********************************************************************************************************************************Just off Howell Mill Rd near W Paces Ferry and Northside Pkwy. Walk to Publix, Goldbergs Deli, CVS, Whole Foods, Starbucks, Blue Ridge Grill, Ok Café, Houston's Restaurant, Chic fil A and so much more. All within .3 miles. You never have to drive anywhere. Fewer than 20 miles to the airport.
Zillow last checked: 8 hours ago
Listing updated: August 11, 2025 at 10:57pm
Listing Provided by:
Kim Crahan,
Dorsey Alston Realtors
Bought with:
ROBIN LIANG, 317993
Realty One Group Edge
Source: FMLS GA,MLS#: 7509527
Facts & features
Interior
Bedrooms & bathrooms
- Bedrooms: 2
- Bathrooms: 2
- Full bathrooms: 2
- Main level bathrooms: 2
- Main level bedrooms: 2
Primary bedroom
- Features: Master on Main
- Level: Master on Main
Bedroom
- Features: Master on Main
Primary bathroom
- Features: Double Vanity, Separate Tub/Shower, Soaking Tub
Dining room
- Features: Open Concept
Kitchen
- Features: Breakfast Bar, Cabinets Stain, Solid Surface Counters, View to Family Room
Heating
- Electric
Cooling
- Central Air
Appliances
- Included: Dishwasher, Disposal, Gas Oven, Microwave, Refrigerator
- Laundry: In Bathroom
Features
- Crown Molding, Entrance Foyer, High Ceilings 9 ft Main
- Flooring: Carpet, Hardwood
- Windows: Insulated Windows
- Basement: None
- Number of fireplaces: 1
- Fireplace features: Factory Built, Gas Log, Glass Doors
- Common walls with other units/homes: 2+ Common Walls
Interior area
- Total structure area: 1,204
- Total interior livable area: 1,204 sqft
Property
Parking
- Total spaces: 2
- Parking features: Assigned, Covered, Drive Under Main Level, Garage, Underground
- Attached garage spaces: 2
Accessibility
- Accessibility features: Accessible Elevator Installed
Features
- Levels: One
- Stories: 1
- Patio & porch: Covered
- Exterior features: Balcony, Courtyard, Lighting
- Pool features: Fenced, In Ground
- Spa features: None
- Fencing: None
- Has view: Yes
- View description: Other
- Waterfront features: None
- Body of water: None
Lot
- Size: 1,202 sqft
- Features: Other
Details
- Additional structures: None
- Parcel number: 17 018200050710
- Other equipment: None
- Horse amenities: None
Construction
Type & style
- Home type: Condo
- Architectural style: European
- Property subtype: Condominium, Residential
- Attached to another structure: Yes
Materials
- Brick 3 Sides, Stucco
- Foundation: None
- Roof: Composition
Condition
- Resale
- New construction: No
- Year built: 1999
Utilities & green energy
- Electric: 110 Volts
- Sewer: Public Sewer
- Water: Public
- Utilities for property: Cable Available, Electricity Available, Natural Gas Available, Water Available
Green energy
- Energy efficient items: None
- Energy generation: None
Community & neighborhood
Security
- Security features: Secured Garage/Parking, Smoke Detector(s)
Community
- Community features: Clubhouse, Concierge, Dog Park, Fitness Center, Gated, Homeowners Assoc, Meeting Room, Near Public Transport, Near Schools, Near Shopping, Pool
Location
- Region: Atlanta
- Subdivision: The West Paces
HOA & financial
HOA
- Has HOA: Yes
- HOA fee: $687 monthly
- Services included: Door Person, Maintenance Grounds, Maintenance Structure, Pest Control, Reserve Fund, Security, Sewer, Swim, Termite, Trash, Water
Other
Other facts
- Ownership: Condominium
- Road surface type: Paved
Price history
| Date | Event | Price |
|---|---|---|
| 8/7/2025 | Sold | $415,000-2.4%$345/sqft |
Source: | ||
| 7/18/2025 | Pending sale | $425,000$353/sqft |
Source: | ||
| 1/16/2025 | Listed for sale | $425,000$353/sqft |
Source: | ||
| 1/15/2025 | Listing removed | $425,000$353/sqft |
Source: | ||
| 1/6/2025 | Price change | $425,000-5.5%$353/sqft |
Source: | ||
Public tax history
| Year | Property taxes | Tax assessment |
|---|---|---|
| 2024 | $4,020 -1% | $144,400 +13.5% |
| 2023 | $4,060 -21.2% | $127,280 |
| 2022 | $5,151 -0.1% | $127,280 |
Find assessor info on the county website
Neighborhood: 30327
Nearby schools
GreatSchools rating
- 8/10Brandon Elementary SchoolGrades: PK-5Distance: 0.9 mi
- 6/10Sutton Middle SchoolGrades: 6-8Distance: 1.2 mi
- 8/10North Atlanta High SchoolGrades: 9-12Distance: 2.1 mi
Schools provided by the listing agent
- Elementary: Morris Brandon
- Middle: Willis A. Sutton
- High: North Atlanta
Source: FMLS GA. This data may not be complete. We recommend contacting the local school district to confirm school assignments for this home.
Get a cash offer in 3 minutes
Find out how much your home could sell for in as little as 3 minutes with a no-obligation cash offer.
Estimated market value$409,300
Get a cash offer in 3 minutes
Find out how much your home could sell for in as little as 3 minutes with a no-obligation cash offer.
Estimated market value
$409,300



