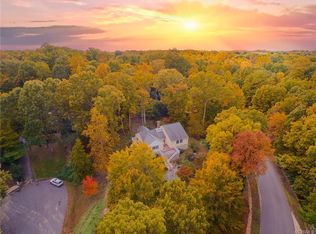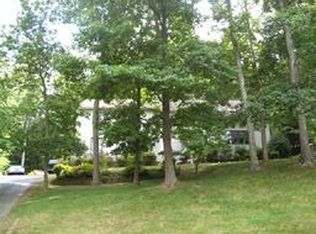Sold for $652,000
$652,000
3101 Middlewood Rd, Midlothian, VA 23113
4beds
2,866sqft
Single Family Residence
Built in 1985
0.93 Acres Lot
$-- Zestimate®
$227/sqft
$3,142 Estimated rent
Home value
Not available
Estimated sales range
Not available
$3,142/mo
Zestimate® history
Loading...
Owner options
Explore your selling options
What's special
Fall in love with this chalet-like custom designed home nestled in a private wooded area on a hill, in the Foundry Run neighborhood of Midlothian. This stunning 3-story residence offers an open living space and lots of light! 4 bedrooms (with 1 bedroom converted to an office),2.5 bathrooms and a game room are perfect for those seeking design, stylishness and privacy! The main floor opens up into a lovely great room with elegant hardwood floors, wood burning fireplace, vaulted ceilings and skylights! Adjacent to it you can cozy up in a beautiful dining and sitting area with a fireplace, skylights and a huge picture window leading to scenic views during all seasons-with a view of the James River and Short Pump in winter! A crafted spiral staircase from the dining/sitting area takes you down to the garage -which is now a Game Room with an electric inbuilt fireplace, countertop and 2 wine coolers. The star of the home is it’s gorgeous designer kitchen fully renovated with Marble countertops, stainless steel appliances, high end custom cabinetry, island, wet bar sink, paneled dishwasher and fridge. Down the hall boasts a primary suite with loop pile carpet, walk-in closet, and an ensuite bath complete with a double sink, soaking tub and a separate shower. A newly renovated laundry room is attached to the primary suite. A lovely staircase takes you up to the second floor that features 2 bedrooms and 1 bathroom with ceramic tiles, all beautifully decorated with contemporary fixtures! From the top, you can get an open view of the living room. The property also features a beautiful deck overlooking your partially fenced backyard, creating a private outdoor oasis for relaxation & entertaining. Located near the best Chesterfield schools, dining venues & shopping options, this home seamlessly combines luxury with privacy and is loaded with upscale options and upgrades! No HOA too! Be sure to check out the Drone shots and 3D tour of this fabulous home and don’t miss the opportunity to make this unique property your new home!
Zillow last checked: 8 hours ago
Listing updated: October 16, 2024 at 05:02am
Listed by:
Kalyani Dere 804-677-9423,
NextHome Advantage
Bought with:
Jane Vick Gill, 0225219833
Long & Foster REALTORS
Source: CVRMLS,MLS#: 2423254 Originating MLS: Central Virginia Regional MLS
Originating MLS: Central Virginia Regional MLS
Facts & features
Interior
Bedrooms & bathrooms
- Bedrooms: 4
- Bathrooms: 3
- Full bathrooms: 2
- 1/2 bathrooms: 1
Other
- Description: Tub & Shower
- Level: First
Other
- Description: Tub & Shower
- Level: Second
Half bath
- Level: First
Heating
- Electric, Zoned
Cooling
- Central Air, Zoned
Appliances
- Included: Cooktop, Dryer, Dishwasher, Microwave, Oven, Range, Refrigerator, Stove, Wine Cooler, Washer
Features
- Bedroom on Main Level, Dining Area, Fireplace, Granite Counters, Kitchen Island, Main Level Primary, Skylights
- Flooring: Partially Carpeted, Wood
- Windows: Skylight(s)
- Basement: Crawl Space
- Attic: Pull Down Stairs
- Has fireplace: Yes
Interior area
- Total interior livable area: 2,866 sqft
- Finished area above ground: 2,600
- Finished area below ground: 266
Property
Parking
- Parking features: No Garage, Shared Driveway
- Has uncovered spaces: Yes
Features
- Patio & porch: Deck
- Exterior features: Deck
- Pool features: None
- Fencing: None
Lot
- Size: 0.93 Acres
Details
- Parcel number: 737719439800000
- Zoning description: R40
Construction
Type & style
- Home type: SingleFamily
- Architectural style: Contemporary,Custom
- Property subtype: Single Family Residence
Materials
- Wood Siding
- Roof: Shingle
Condition
- Resale
- New construction: No
- Year built: 1985
Utilities & green energy
- Sewer: Septic Tank
- Water: Public
Community & neighborhood
Location
- Region: Midlothian
- Subdivision: Foundry Run
Other
Other facts
- Ownership: Individuals
- Ownership type: Sole Proprietor
Price history
| Date | Event | Price |
|---|---|---|
| 10/15/2024 | Sold | $652,000+5.2%$227/sqft |
Source: | ||
| 9/17/2024 | Pending sale | $620,000$216/sqft |
Source: | ||
| 9/11/2024 | Listed for sale | $620,000+7.8%$216/sqft |
Source: | ||
| 12/30/2020 | Listing removed | $575,000$201/sqft |
Source: Shaheen Ruth Martin & Fonville #2032981 Report a problem | ||
| 11/9/2020 | Price change | $575,000-3.7%$201/sqft |
Source: Shaheen Ruth Martin & Fonville #2032981 Report a problem | ||
Public tax history
| Year | Property taxes | Tax assessment |
|---|---|---|
| 2025 | $5,021 +12.1% | $564,100 +13.4% |
| 2024 | $4,478 +5.1% | $497,500 +6.3% |
| 2023 | $4,261 +6.6% | $468,200 +7.8% |
Find assessor info on the county website
Neighborhood: 23113
Nearby schools
GreatSchools rating
- 6/10Robious Elementary SchoolGrades: PK-5Distance: 0.6 mi
- 7/10Robious Middle SchoolGrades: 6-8Distance: 0.7 mi
- 6/10James River High SchoolGrades: 9-12Distance: 1.9 mi
Schools provided by the listing agent
- Elementary: Robious
- Middle: Robious
- High: James River
Source: CVRMLS. This data may not be complete. We recommend contacting the local school district to confirm school assignments for this home.
Get pre-qualified for a loan
At Zillow Home Loans, we can pre-qualify you in as little as 5 minutes with no impact to your credit score.An equal housing lender. NMLS #10287.

