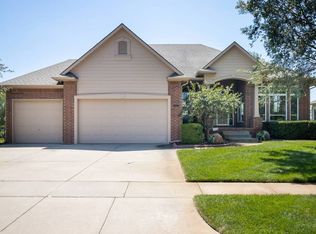Sold
Price Unknown
3101 N Ridge Port St, Wichita, KS 67205
5beds
4,207sqft
Single Family Onsite Built
Built in 2001
0.29 Acres Lot
$666,000 Zestimate®
$--/sqft
$3,046 Estimated rent
Home value
$666,000
$633,000 - $706,000
$3,046/mo
Zestimate® history
Loading...
Owner options
Explore your selling options
What's special
Back on the market due to buyer financing falling through! Live everyday like you're on vacation in this beautifully updated lake house! Location, location, location!! Maize schools and close to shopping, what more could you want?! This home has 5 bedrooms AND an office, as well as 4.5 baths. Entertaining is easy with the whole house speaker system, wet bar in the basement, and great beach area right in the backyard! It sits on a 40 acre lake that allows jet skis, boating, water skiing, fishing, and swimming. This home just had the kitchen cabinets remodeled, fresh interior and exterior paint brand new carpet in all the upstairs bedrooms and on the stairs, new faucets, and new luxury vinyl plank flooring in the master bath. With the freshly painted deck and full walk out basement, you'll have plenty of space here. This home has many great features such as a split bedroom floor plan, a gorgeous new chandelier in the formal dining room, high ceilings, lots of windows with an amazing view of the lake, a safe room in the basement, ring doorbells on front and back doors, and more! Neighborhood amenities include: Swimming pool, basketball court, pickleball court, volleyball courts and playground. NO specials!! Come see it for yourself in the highly sought after Ridge Port neighborhood! Move-in ready, will be selling as-is.
Zillow last checked: 8 hours ago
Listing updated: October 16, 2023 at 08:04pm
Listed by:
Ryan Rust 316-425-1880,
Nikkel and Associates,
Margaret Welch 316-305-2178,
Nikkel and Associates
Source: SCKMLS,MLS#: 623385
Facts & features
Interior
Bedrooms & bathrooms
- Bedrooms: 5
- Bathrooms: 5
- Full bathrooms: 4
- 1/2 bathrooms: 1
Primary bedroom
- Description: Carpet
- Level: Main
- Area: 196
- Dimensions: 14x14
Bedroom
- Description: Carpet
- Level: Main
- Area: 187
- Dimensions: 11x17
Bedroom
- Description: Carpet
- Level: Main
- Area: 110
- Dimensions: 10x11
Bedroom
- Description: Carpet
- Level: Basement
- Area: 195
- Dimensions: 13x15
Bedroom
- Description: Carpet
- Level: Basement
- Area: 238
- Dimensions: 14x17
Dining room
- Description: Wood
- Level: Main
- Area: 182
- Dimensions: 14x13
Family room
- Description: Carpet
- Level: Basement
- Area: 576
- Dimensions: 32x18
Kitchen
- Description: Wood
- Level: Main
- Area: 980
- Dimensions: 28x35
Living room
- Description: Wood
- Level: Main
- Area: 182
- Dimensions: 14x13
Recreation room
- Description: Carpet
- Level: Basement
- Area: 324
- Dimensions: 18x18
Heating
- Forced Air, Natural Gas
Cooling
- Central Air, Electric
Appliances
- Included: Dishwasher, Disposal, Microwave, Refrigerator, Range, Trash Compactor, Humidifier
- Laundry: Main Level, Laundry Room, 220 equipment, Sink
Features
- Ceiling Fan(s), Walk-In Closet(s), Vaulted Ceiling(s), Wet Bar
- Flooring: Hardwood
- Basement: Finished
- Number of fireplaces: 2
- Fireplace features: Two, Kitchen, Gas, Glass Doors
Interior area
- Total interior livable area: 4,207 sqft
- Finished area above ground: 2,307
- Finished area below ground: 1,900
Property
Parking
- Total spaces: 3
- Parking features: Attached, Oversized
- Garage spaces: 3
Features
- Levels: One
- Stories: 1
- Patio & porch: Patio, Covered
- Exterior features: Guttering - ALL, Irrigation Pump, Irrigation Well, Sprinkler System
- Pool features: Community
- Has spa: Yes
- Spa features: Bath
- Fencing: Wrought Iron
- Waterfront features: Waterfront
Lot
- Size: 0.29 Acres
Details
- Parcel number: 201730883403102061.00
Construction
Type & style
- Home type: SingleFamily
- Architectural style: Ranch
- Property subtype: Single Family Onsite Built
Materials
- Frame, Stucco
- Foundation: Full, Walk Out At Grade, View Out
- Roof: Composition
Condition
- Year built: 2001
Utilities & green energy
- Gas: Natural Gas Available
- Utilities for property: Sewer Available, Natural Gas Available, Public
Community & neighborhood
Security
- Security features: Security Lights, Security System
Community
- Community features: Jogging Path, Lake, Playground, Tennis Court(s)
Location
- Region: Wichita
- Subdivision: RIDGE PORT
HOA & financial
HOA
- Has HOA: Yes
- HOA fee: $600 annually
Other
Other facts
- Ownership: Individual
- Road surface type: Paved
Price history
Price history is unavailable.
Public tax history
| Year | Property taxes | Tax assessment |
|---|---|---|
| 2024 | $7,675 +16.1% | $63,187 +17.3% |
| 2023 | $6,610 | $53,866 |
| 2022 | -- | -- |
Find assessor info on the county website
Neighborhood: 67205
Nearby schools
GreatSchools rating
- 3/10Maize South Elementary SchoolGrades: K-4Distance: 2.1 mi
- 8/10Maize South Middle SchoolGrades: 7-8Distance: 1.8 mi
- 6/10Maize South High SchoolGrades: 9-12Distance: 1.8 mi
Schools provided by the listing agent
- Elementary: Maize USD266
- Middle: Maize
- High: Maize
Source: SCKMLS. This data may not be complete. We recommend contacting the local school district to confirm school assignments for this home.
