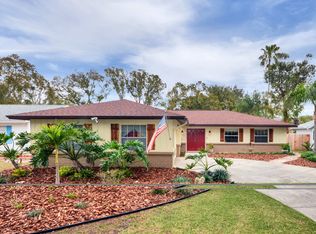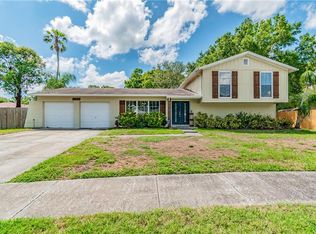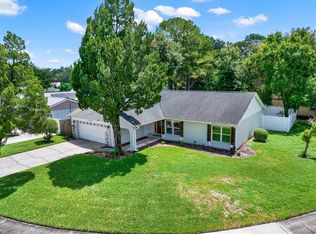Sold for $465,000
$465,000
3101 Riggs Ln, Tampa, FL 33618
4beds
1,839sqft
Single Family Residence
Built in 1974
10,810 Square Feet Lot
$463,300 Zestimate®
$253/sqft
$2,736 Estimated rent
Home value
$463,300
$431,000 - $500,000
$2,736/mo
Zestimate® history
Loading...
Owner options
Explore your selling options
What's special
Welcome to this thoughtfully upgraded move-in ready 4 bedroom, 2 bath home! This property features a split floorplan and oversized garage—perfect for storage, hobbies, or extra space. Fully paid-off 15kW solar panels and a 20kW whole-home backup system bring your electric bill to $0 while keeping power flowing during outages. The 2023 electric panel upgrade, Zinga electric blinds, blackout shades, and large screened-in patio make everyday living easy. Roof replaced in 2019. New fence installed in 2023 with repairs already scheduled. Ideally located just 10 miles to downtown Tampa, close to shopping, dining, and more. No HOA fees! Schedule your showing today! 4 Point inspection and Wind Mitigation reports in hand, see attachments.
Zillow last checked: 8 hours ago
Listing updated: October 30, 2025 at 02:21pm
Listing Provided by:
Shannon Saleh 813-708-4747,
REDFIN CORPORATION 617-458-2883
Bought with:
Rafa Nava, 3599688
BHHS FLORIDA PROPERTIES GROUP
Source: Stellar MLS,MLS#: TB8410563 Originating MLS: Suncoast Tampa
Originating MLS: Suncoast Tampa

Facts & features
Interior
Bedrooms & bathrooms
- Bedrooms: 4
- Bathrooms: 2
- Full bathrooms: 2
Primary bedroom
- Features: Walk-In Closet(s)
- Level: First
Kitchen
- Level: First
Living room
- Level: First
Heating
- Central, Electric
Cooling
- Central Air
Appliances
- Included: Dishwasher, Dryer, Microwave, Range, Refrigerator, Washer
- Laundry: Inside
Features
- Living Room/Dining Room Combo, Open Floorplan, Primary Bedroom Main Floor, Split Bedroom, Stone Counters, Thermostat
- Flooring: Luxury Vinyl
- Doors: Sliding Doors
- Has fireplace: No
Interior area
- Total structure area: 2,765
- Total interior livable area: 1,839 sqft
Property
Parking
- Total spaces: 2
- Parking features: Garage - Attached
- Attached garage spaces: 2
Features
- Levels: One
- Stories: 1
- Patio & porch: Covered, Rear Porch
- Exterior features: Lighting, Sidewalk
Lot
- Size: 10,810 sqft
- Dimensions: 94 x 115
Details
- Parcel number: U0328180UF00001200030.0
- Zoning: RSC-6
- Special conditions: None
Construction
Type & style
- Home type: SingleFamily
- Property subtype: Single Family Residence
Materials
- Block, Brick
- Foundation: Slab
- Roof: Shingle
Condition
- New construction: No
- Year built: 1974
Utilities & green energy
- Electric: Photovoltaics Seller Owned
- Sewer: Public Sewer
- Water: Public
- Utilities for property: Cable Connected, Electricity Connected, Sewer Connected, Water Connected
Green energy
- Energy generation: Solar
Community & neighborhood
Location
- Region: Tampa
- Subdivision: CHERRY CREEK UNIT 2
HOA & financial
HOA
- Has HOA: No
Other fees
- Pet fee: $0 monthly
Other financial information
- Total actual rent: 0
Other
Other facts
- Listing terms: Cash,Conventional,FHA,VA Loan
- Ownership: Fee Simple
- Road surface type: Asphalt
Price history
| Date | Event | Price |
|---|---|---|
| 10/29/2025 | Sold | $465,000-6.8%$253/sqft |
Source: | ||
| 10/6/2025 | Pending sale | $499,000$271/sqft |
Source: | ||
| 9/12/2025 | Price change | $499,000-7.4%$271/sqft |
Source: | ||
| 8/13/2025 | Price change | $539,000-1.8%$293/sqft |
Source: | ||
| 7/30/2025 | Listed for sale | $549,000+18.1%$299/sqft |
Source: | ||
Public tax history
| Year | Property taxes | Tax assessment |
|---|---|---|
| 2024 | $6,287 +18.4% | $325,223 +26.2% |
| 2023 | $5,308 +9.7% | $257,611 +10% |
| 2022 | $4,836 +12.3% | $234,192 +10% |
Find assessor info on the county website
Neighborhood: 33618
Nearby schools
GreatSchools rating
- 6/10Lake Magdalene Elementary SchoolGrades: PK-5Distance: 1.8 mi
- 1/10Chamberlain High SchoolGrades: 9-12Distance: 3.5 mi
Get a cash offer in 3 minutes
Find out how much your home could sell for in as little as 3 minutes with a no-obligation cash offer.
Estimated market value$463,300
Get a cash offer in 3 minutes
Find out how much your home could sell for in as little as 3 minutes with a no-obligation cash offer.
Estimated market value
$463,300


