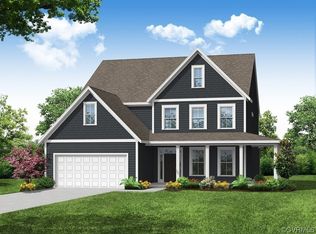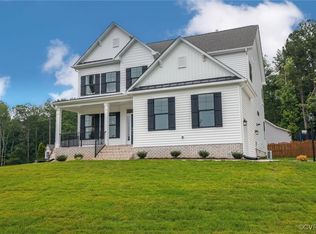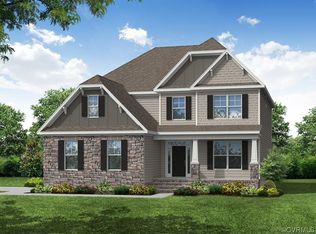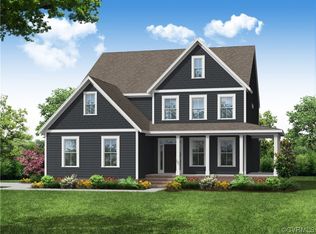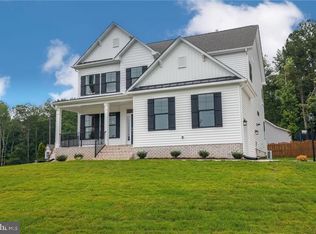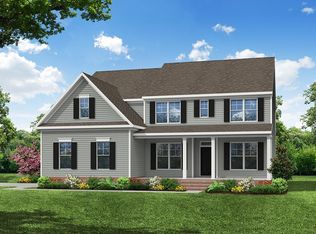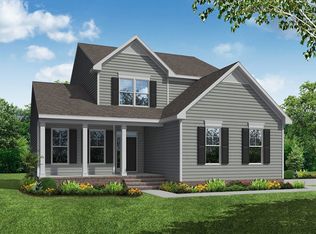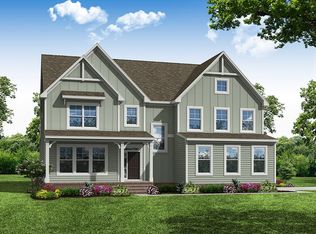The Asheboro is a three-bedroom, two-and-a-half-bath home with a side load garage, first-floor primary bedroom, formal dining room, spacious family room, kitchen with island and pantry, plus a Jack and Jill bath between bedrooms two and three. Options to personalize this home include an office with French doors, a sunroom, a covered porch or screen porch, a butler's pantry, a drop zone area, and an optional secon floor featuring a loft, bedroom, and full bath. Nestled amidst rolling hills and lush greenery, this idyllic community offers upscale homes, pristine open spaces, and a vibrant sense of community. With breathtaking views, and easy access to nearby conveniences, Rocketts Ridge is where tranquility meets excitement. This home is not under construction and represents the Davidson floor plan that can be built and designed with your own selections!
Pending
$642,490
3101 Rocketts Ridge Pl, Sandy Hook, VA 23153
3beds
2,583sqft
Est.:
Single Family Residence
Built in 2025
1.68 Acres Lot
$638,100 Zestimate®
$249/sqft
$25/mo HOA
What's special
- 63 days |
- 3 |
- 0 |
Zillow last checked: 8 hours ago
Listing updated: January 12, 2026 at 06:43am
Listed by:
Kim Sebrell 804-539-7524,
Keller Williams Realty
Source: CVRMLS,MLS#: 2517312 Originating MLS: Central Virginia Regional MLS
Originating MLS: Central Virginia Regional MLS
Facts & features
Interior
Bedrooms & bathrooms
- Bedrooms: 3
- Bathrooms: 3
- Full bathrooms: 2
- 1/2 bathrooms: 1
Primary bedroom
- Description: Tray ceiling, LUXURY bath, dbl vanity, WIC, EVP
- Level: First
- Dimensions: 18.0 x 16.0
Bedroom 2
- Description: Jack & jill bath, dbl door closet, EVP
- Level: First
- Dimensions: 12.4 x 12.11
Bedroom 3
- Description: Jack & jill bath, walk-in closet, EVP
- Level: First
- Dimensions: 14.8 x 12.0
Bedroom 4
- Description: Carpet, walk-in closet
- Level: Second
- Dimensions: 10.1 x 15.5
Additional room
- Description: Separate breakfast area
- Level: First
- Dimensions: 14.0 x 11.2
Additional room
- Description: Composite deck
- Level: First
- Dimensions: 14.0 x 12.0
Additional room
- Description: Screen porch
- Level: First
- Dimensions: 0 x 0
Dining room
- Description: Tray ceiling, EVP
- Level: First
- Dimensions: 12.0 x 13.7
Family room
- Description: Gas fireplace, LED recessed lighting, EVP
- Level: First
- Dimensions: 20.0 x 17.11
Other
- Description: Tub & Shower
- Level: First
Half bath
- Level: First
Kitchen
- Description: DESIGNER kitchen, QUARTZ, gas cooking, wall oven
- Level: First
- Dimensions: 14.5 x 13.4
Recreation
- Description: Loft area w/ hall bath
- Level: Second
- Dimensions: 16.0 x 18.4
Heating
- Heat Pump, Natural Gas
Cooling
- Central Air
Appliances
- Included: Built-In Oven, Dishwasher, Exhaust Fan, Gas Cooking, Disposal, Microwave, Stove, Tankless Water Heater
- Laundry: Washer Hookup, Dryer Hookup
Features
- Bedroom on Main Level, Dining Area, Separate/Formal Dining Room, Double Vanity, Eat-in Kitchen, Fireplace, Granite Counters, High Ceilings, Kitchen Island, Loft, Main Level Primary, Pantry, Recessed Lighting, Walk-In Closet(s)
- Flooring: Partially Carpeted, Tile, Vinyl
- Basement: Crawl Space
- Attic: None
- Number of fireplaces: 1
- Fireplace features: Gas
Interior area
- Total interior livable area: 2,583 sqft
- Finished area above ground: 2,583
- Finished area below ground: 0
Property
Parking
- Total spaces: 2
- Parking features: Attached, Driveway, Garage, Garage Door Opener, Paved, Garage Faces Rear, Garage Faces Side
- Attached garage spaces: 2
- Has uncovered spaces: Yes
Features
- Levels: One and One Half
- Stories: 1.5
- Patio & porch: Deck, Porch
- Exterior features: Deck, Porch, Paved Driveway
- Pool features: None
- Fencing: None
Lot
- Size: 1.68 Acres
Details
- Parcel number: 2028230
- Special conditions: Corporate Listing
Construction
Type & style
- Home type: SingleFamily
- Architectural style: Craftsman,Two Story
- Property subtype: Single Family Residence
Materials
- Brick, Drywall, Frame, HardiPlank Type
Condition
- New Construction
- New construction: Yes
- Year built: 2025
Utilities & green energy
- Sewer: Public Sewer
- Water: Public
Community & HOA
Community
- Security: Smoke Detector(s)
- Subdivision: Rocketts Ridge
HOA
- Has HOA: Yes
- Services included: Common Areas
- HOA fee: $25 monthly
Location
- Region: Sandy Hook
Financial & listing details
- Price per square foot: $249/sqft
- Tax assessed value: $110,000
- Date on market: 11/16/2025
- Ownership: Corporate
- Ownership type: Corporation
Estimated market value
$638,100
$606,000 - $670,000
$3,276/mo
Price history
Price history
| Date | Event | Price |
|---|---|---|
| 8/15/2025 | Pending sale | $642,490$249/sqft |
Source: | ||
| 6/23/2025 | Listed for sale | $642,490$249/sqft |
Source: | ||
Public tax history
Public tax history
Tax history is unavailable.BuyAbility℠ payment
Est. payment
$3,608/mo
Principal & interest
$3090
Property taxes
$268
Other costs
$250
Climate risks
Neighborhood: 23153
Nearby schools
GreatSchools rating
- 5/10Goochland Elementary SchoolGrades: PK-5Distance: 4.7 mi
- 7/10Goochland Middle SchoolGrades: 6-8Distance: 4.3 mi
- 8/10Goochland High SchoolGrades: 9-12Distance: 4.3 mi
Schools provided by the listing agent
- Elementary: Goochland
- Middle: Goochland
- High: Goochland
Source: CVRMLS. This data may not be complete. We recommend contacting the local school district to confirm school assignments for this home.
- Loading
