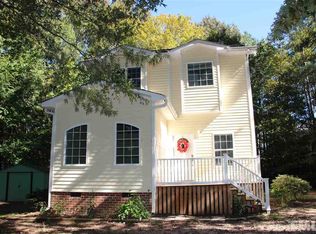Sold for $680,000
$680,000
3101 Rutledge Ct, Raleigh, NC 27613
4beds
3,459sqft
Single Family Residence, Residential
Built in 1978
1.02 Acres Lot
$666,000 Zestimate®
$197/sqft
$4,229 Estimated rent
Home value
$666,000
$633,000 - $699,000
$4,229/mo
Zestimate® history
Loading...
Owner options
Explore your selling options
What's special
Charming, well-maintained home nestled in the highly desirable Brandon Station and situated on a 1.02-acre cul-de-sac lot. This property features a separate bonus room, home office, apartment, or teen suite (you choose) with its on kitchen and baths that could also be used for rental income. The open kitchen boasts granite countertops, grey cabinetry, stainless steel appliances, a tile backsplash, hardwood floors, and a cozy breakfast nook. The home also offers a spacious family room, separate dining room, and a formal living room or home office with doors for privacy. Enjoy the large deck and expansive backyard. Located inside the 540 beltline, you'll enjoy the benefit of county taxes and no HOA fees. Conveniently located near 540, 440, Crabtree, RTP, and RDU.
Zillow last checked: 8 hours ago
Listing updated: October 28, 2025 at 12:51am
Listed by:
J.T. Atwell 919-522-3253,
Long & Foster Real Estate INC/Raleigh,
Rebecca Church 252-916-0773,
Long & Foster Real Estate INC/Stonehenge
Bought with:
Rebecca Church, 212066
Long & Foster Real Estate INC/Stonehenge
Source: Doorify MLS,MLS#: 10083153
Facts & features
Interior
Bedrooms & bathrooms
- Bedrooms: 4
- Bathrooms: 5
- Full bathrooms: 3
- 1/2 bathrooms: 2
Heating
- Central, Forced Air, Heat Pump
Cooling
- Central Air, Dual
Appliances
- Included: Electric Range, Electric Water Heater, Microwave, Water Heater
- Laundry: Electric Dryer Hookup, In Hall, Laundry Closet
Features
- Apartment/Suite, Bookcases, Ceiling Fan(s), Crown Molding, Eat-in Kitchen, Entrance Foyer, Granite Counters, In-Law Floorplan, Room Over Garage, Second Primary Bedroom, Smooth Ceilings, Storage, Walk-In Shower
- Flooring: Carpet, Hardwood, Vinyl, Tile
- Windows: Window Treatments, Wood Frames
- Basement: Crawl Space
- Number of fireplaces: 1
- Fireplace features: Family Room, Fire Pit, Gas Log, Propane
Interior area
- Total structure area: 3,459
- Total interior livable area: 3,459 sqft
- Finished area above ground: 3,459
- Finished area below ground: 0
Property
Parking
- Total spaces: 5
- Parking features: Attached, Concrete, Garage, Garage Door Opener, Inside Entrance
- Attached garage spaces: 2
- Uncovered spaces: 3
Features
- Levels: Bi-Level
- Stories: 2
- Patio & porch: Deck, Front Porch, Porch
- Exterior features: Garden, Private Yard
- Fencing: None
- Has view: Yes
- View description: Trees/Woods
Lot
- Size: 1.02 Acres
- Features: Back Yard, Cul-De-Sac, Front Yard, Gentle Sloping, Landscaped, Level, Wooded
Details
- Parcel number: 0798322849
- Zoning: R-4
- Special conditions: Standard
Construction
Type & style
- Home type: SingleFamily
- Architectural style: Traditional, Transitional
- Property subtype: Single Family Residence, Residential
Materials
- Fiber Cement, Masonite
- Foundation: Block, Brick/Mortar
- Roof: Asphalt, Shingle
Condition
- New construction: No
- Year built: 1978
- Major remodel year: 1978
Utilities & green energy
- Sewer: Septic Tank
- Water: Public
- Utilities for property: Cable Available, Electricity Connected, Septic Connected, Water Connected
Community & neighborhood
Location
- Region: Raleigh
- Subdivision: Brandon Station
Other
Other facts
- Road surface type: Asphalt
Price history
| Date | Event | Price |
|---|---|---|
| 7/11/2025 | Sold | $680,000-2.7%$197/sqft |
Source: | ||
| 6/8/2025 | Pending sale | $699,000$202/sqft |
Source: | ||
| 5/17/2025 | Price change | $699,000-3.6%$202/sqft |
Source: | ||
| 4/25/2025 | Price change | $724,900-2%$210/sqft |
Source: | ||
| 4/10/2025 | Listed for sale | $739,900$214/sqft |
Source: | ||
Public tax history
| Year | Property taxes | Tax assessment |
|---|---|---|
| 2025 | $4,426 +3% | $697,910 +1.3% |
| 2024 | $4,298 +17.5% | $688,817 +47.7% |
| 2023 | $3,657 +7.9% | $466,483 |
Find assessor info on the county website
Neighborhood: 27613
Nearby schools
GreatSchools rating
- 9/10Barton Pond ElementaryGrades: PK-5Distance: 0.8 mi
- 5/10Carroll MiddleGrades: 6-8Distance: 4.7 mi
- 6/10Sanderson HighGrades: 9-12Distance: 3.5 mi
Schools provided by the listing agent
- Elementary: Wake - Barton Pond
- Middle: Wake - Carroll
- High: Wake - Sanderson
Source: Doorify MLS. This data may not be complete. We recommend contacting the local school district to confirm school assignments for this home.
Get a cash offer in 3 minutes
Find out how much your home could sell for in as little as 3 minutes with a no-obligation cash offer.
Estimated market value$666,000
Get a cash offer in 3 minutes
Find out how much your home could sell for in as little as 3 minutes with a no-obligation cash offer.
Estimated market value
$666,000
