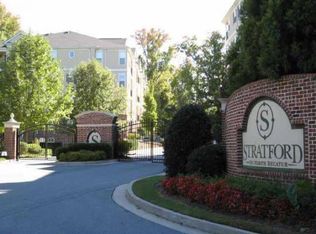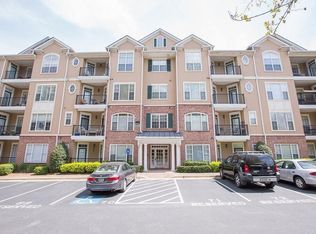UPDATED 1/1 CONDO IN GATED COMMUNITY & IDEAL EMORY/DOWNTOWN DECATUR RESTAURANTS & SHOPS/CDC/DEKALB MEDICAL @N DECATUR/AGNES SCOTT COLLEGE LOCATION! 1ST FLR UNIT W/2ND FL POSITIONING W/POOL&TREETOP VIEWS! NEW CARPET & DESIGNER PAINT,HDWDS, KIT W/CORIAN & SS APPLS, SEP LR/DR, LG PORCH OVERLOOKS POOL & SO MUCH MORE.
This property is off market, which means it's not currently listed for sale or rent on Zillow. This may be different from what's available on other websites or public sources.

