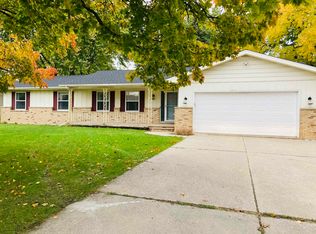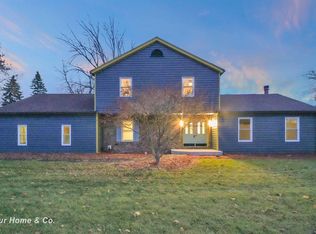Sold for $265,000
$265,000
3101 Wilder Rd, Bay City, MI 48706
3beds
1,665sqft
Single Family Residence
Built in 2006
0.34 Acres Lot
$271,100 Zestimate®
$159/sqft
$1,882 Estimated rent
Home value
$271,100
$220,000 - $333,000
$1,882/mo
Zestimate® history
Loading...
Owner options
Explore your selling options
What's special
2006 Construction Located in Bangor Twp. This 3 Bedroom, 2.5 Bath, Brick Ranch Home Showcases Australian Cypress Wood Flooring throughout, with the Excepti7on of the Eat In Kitchen Area. If you are Searching for an Open Floor Plan with Wide Hallways, No Steps Access from Garage, Spacious Closets and 1st Floor Laundry to accommodate your needs...then this is the Home for you! There is a Covered Front Porch, Attached 2.5 Car Garage, Fenced Back Yard and a Tall, Poured Basement/with Egress Window, that could easily be completed for additional Storage/Living Space. Immaculately Cared For & Tastefully Decorated, the Seller also put in the Investment of an Expanded Front Driveway Area for Easy Turn Around/Parking Options. Conveniently Located to Both the East & West sides of Bay City and the Surrounding Areas, Your Buyer will be Easily Accessible to all the Amenities of Shopping, Churches, Schools and Water Front Activities that our Communities have to Offer!
Zillow last checked: 8 hours ago
Listing updated: May 27, 2025 at 08:54am
Listed by:
Bonnie Roe 989-737-1852,
RE/MAX Results
Bought with:
Sherry Bliss, 6501313692
RE/MAX New Image
Source: MiRealSource,MLS#: 50170280 Originating MLS: Bay County REALTOR Association
Originating MLS: Bay County REALTOR Association
Facts & features
Interior
Bedrooms & bathrooms
- Bedrooms: 3
- Bathrooms: 3
- Full bathrooms: 2
- 1/2 bathrooms: 1
- Main level bathrooms: 2
- Main level bedrooms: 3
Bedroom 1
- Features: Wood
- Level: Main
- Area: 208
- Dimensions: 16 x 13
Bedroom 2
- Features: Wood
- Level: Main
- Area: 144
- Dimensions: 12 x 12
Bedroom 3
- Features: Wood
- Level: Main
- Area: 132
- Dimensions: 12 x 11
Bathroom 1
- Features: Wood
- Level: Main
Bathroom 2
- Features: Wood
- Level: Main
Kitchen
- Features: Vinyl
- Level: Main
- Area: 252
- Dimensions: 18 x 14
Living room
- Features: Wood
- Level: Main
- Area: 432
- Dimensions: 27 x 16
Heating
- Forced Air, Natural Gas
Cooling
- Central Air
Appliances
- Included: Gas Water Heater
- Laundry: Main Level
Features
- Flooring: Wood, Vinyl
- Basement: Concrete,Unfinished
- Has fireplace: No
Interior area
- Total structure area: 3,330
- Total interior livable area: 1,665 sqft
- Finished area above ground: 1,665
- Finished area below ground: 0
Property
Parking
- Total spaces: 2.5
- Parking features: Attached
- Attached garage spaces: 2.5
Features
- Levels: One
- Stories: 1
- Frontage type: Road
- Frontage length: 113
Lot
- Size: 0.34 Acres
- Dimensions: 113 x 130
Details
- Parcel number: 010W0500001800
- Special conditions: Private
Construction
Type & style
- Home type: SingleFamily
- Architectural style: Ranch
- Property subtype: Single Family Residence
Materials
- Brick, Vinyl Siding
- Foundation: Basement, Concrete Perimeter
Condition
- New construction: No
- Year built: 2006
Utilities & green energy
- Sewer: Public Sanitary
- Water: Public
Community & neighborhood
Location
- Region: Bay City
- Subdivision: West Central Park Dub
Other
Other facts
- Listing agreement: Exclusive Right To Sell
- Listing terms: Cash,Conventional,FHA,VA Loan
Price history
| Date | Event | Price |
|---|---|---|
| 5/23/2025 | Sold | $265,000-3.6%$159/sqft |
Source: | ||
| 4/25/2025 | Pending sale | $275,000$165/sqft |
Source: | ||
| 4/2/2025 | Price change | $275,000-4.8%$165/sqft |
Source: | ||
| 3/5/2025 | Price change | $289,000-3%$174/sqft |
Source: Owner Report a problem | ||
| 12/2/2024 | Price change | $298,000-11%$179/sqft |
Source: Owner Report a problem | ||
Public tax history
| Year | Property taxes | Tax assessment |
|---|---|---|
| 2024 | $3,475 | $141,950 +13% |
| 2023 | -- | $125,650 +8.5% |
| 2022 | -- | $115,800 +6% |
Find assessor info on the county website
Neighborhood: 48706
Nearby schools
GreatSchools rating
- 4/10Bangor West Central SchoolGrades: K-5Distance: 0.1 mi
- 5/10Christa McAuliffe Middle SchoolGrades: 6-8Distance: 0.5 mi
- 8/10John Glenn High SchoolGrades: 9-12Distance: 0.5 mi
Schools provided by the listing agent
- District: Bangor Township Schools
Source: MiRealSource. This data may not be complete. We recommend contacting the local school district to confirm school assignments for this home.
Get pre-qualified for a loan
At Zillow Home Loans, we can pre-qualify you in as little as 5 minutes with no impact to your credit score.An equal housing lender. NMLS #10287.

