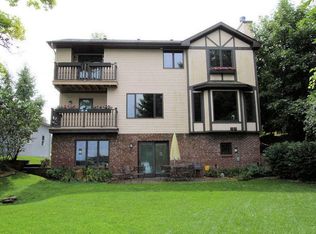Closed
$805,000
31014 Weiler ROAD, Burlington, WI 53105
4beds
2,142sqft
Single Family Residence
Built in 1960
10,454.4 Square Feet Lot
$1,232,600 Zestimate®
$376/sqft
$2,475 Estimated rent
Home value
$1,232,600
$1.17M - $1.29M
$2,475/mo
Zestimate® history
Loading...
Owner options
Explore your selling options
What's special
Everyone loves the fantastic long views of Browns Lake. This fabulous lake property has 4 bedrooms and 2.5 baths including a walkout lower level and patio to entertain a crowd. Updated kitchen with hardwood floors and granite counter tops lead to a large wrap around deck where you will enjoy the amazing sunrise and sunset views. All the bathrooms have been updated. The master suite area is very spacious with oversized windows and patio door that leads to a private covered balcony. There is oversized 2.5 car garage, large, flat & nicely landscaped lot and it includes a pier. It's time to start enjoying the lake life!
Zillow last checked: 8 hours ago
Listing updated: December 14, 2023 at 03:06pm
Listed by:
Joseph Busch 262-206-9916,
Bear Realty Of Burlington
Bought with:
Brad Brewer
Source: WIREX MLS,MLS#: 1826293 Originating MLS: Metro MLS
Originating MLS: Metro MLS
Facts & features
Interior
Bedrooms & bathrooms
- Bedrooms: 4
- Bathrooms: 3
- Full bathrooms: 3
- Main level bedrooms: 3
Primary bedroom
- Level: Upper
- Area: 266
- Dimensions: 19 x 14
Bedroom 2
- Level: Main
- Area: 99
- Dimensions: 9 x 11
Bedroom 3
- Level: Main
- Area: 81
- Dimensions: 9 x 9
Bedroom 4
- Level: Main
- Area: 99
- Dimensions: 9 x 11
Bathroom
- Features: Tub Only, Ceramic Tile, Master Bedroom Bath: Walk-In Shower, Shower Over Tub
Kitchen
- Level: Main
- Area: 165
- Dimensions: 15 x 11
Living room
- Level: Main
- Area: 208
- Dimensions: 13 x 16
Heating
- Natural Gas, Forced Air
Cooling
- Central Air
Appliances
- Included: Dishwasher, Microwave, Oven, Range
Features
- Flooring: Wood or Sim.Wood Floors
- Basement: Crawl Space,Full Size Windows,Partial,Partially Finished
Interior area
- Total structure area: 2,142
- Total interior livable area: 2,142 sqft
Property
Parking
- Total spaces: 2.5
- Parking features: Garage Door Opener, Detached, 2 Car
- Garage spaces: 2.5
Features
- Levels: Two
- Stories: 2
- Patio & porch: Deck, Patio
- Has view: Yes
- View description: Water
- Has water view: Yes
- Water view: Water
- Waterfront features: Deeded Water Access, Water Access/Rights, Waterfront, Lake, Pier
- Body of water: 60 Ft Lake Frontage
Lot
- Size: 10,454 sqft
Details
- Parcel number: 002031933001000
- Zoning: RES
Construction
Type & style
- Home type: SingleFamily
- Architectural style: Contemporary
- Property subtype: Single Family Residence
Materials
- Vinyl Siding
Condition
- 21+ Years
- New construction: No
- Year built: 1960
Utilities & green energy
- Sewer: Public Sewer
- Water: Well
- Utilities for property: Cable Available
Community & neighborhood
Location
- Region: Burlington
- Municipality: Burlington
Price history
| Date | Event | Price |
|---|---|---|
| 12/5/2025 | Listing removed | $1,295,000$605/sqft |
Source: | ||
| 10/31/2025 | Price change | $1,295,000-1.9%$605/sqft |
Source: | ||
| 9/15/2025 | Price change | $1,320,000-2.2%$616/sqft |
Source: | ||
| 7/29/2025 | Listed for sale | $1,350,000$630/sqft |
Source: | ||
| 7/28/2025 | Contingent | $1,350,000$630/sqft |
Source: | ||
Public tax history
| Year | Property taxes | Tax assessment |
|---|---|---|
| 2024 | $10,693 +23.4% | $759,800 +10.2% |
| 2023 | $8,667 +17.6% | $689,300 +8.7% |
| 2022 | $7,370 +6.2% | $633,900 +56.3% |
Find assessor info on the county website
Neighborhood: Browns Lake
Nearby schools
GreatSchools rating
- 7/10Waller Elementary SchoolGrades: PK-5Distance: 1.8 mi
- 9/10Nettie E Karcher SchoolGrades: 6-8Distance: 1.4 mi
- 4/10Burlington High SchoolGrades: 9-12Distance: 0.7 mi
Schools provided by the listing agent
- Middle: Nettie E Karcher
- High: Burlington
- District: Burlington Area
Source: WIREX MLS. This data may not be complete. We recommend contacting the local school district to confirm school assignments for this home.

Get pre-qualified for a loan
At Zillow Home Loans, we can pre-qualify you in as little as 5 minutes with no impact to your credit score.An equal housing lender. NMLS #10287.
Sell for more on Zillow
Get a free Zillow Showcase℠ listing and you could sell for .
$1,232,600
2% more+ $24,652
With Zillow Showcase(estimated)
$1,257,252