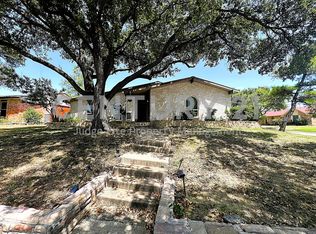Sold
Price Unknown
3102 Chestnut Rd, Carrollton, TX 75007
3beds
1,506sqft
Single Family Residence
Built in 1974
7,623 Square Feet Lot
$261,800 Zestimate®
$--/sqft
$2,469 Estimated rent
Home value
$261,800
$246,000 - $278,000
$2,469/mo
Zestimate® history
Loading...
Owner options
Explore your selling options
What's special
INVESTOR ONLY, AS-IS SALE. APPOINTMENTS CAN ONLY BE MADE ON SUNDAY, JULY 6TH FROM NOON TO 5:00PM. —this 3-bedroom, 2-bathroom home in the heart of Carrollton is bursting with potential and ready for your vision. Situated in an established, quiet neighborhood with no HOA, this property is the perfect blank canvas, making it an ideal candidate for a fix-and-flip, rental investment, or long-term hold. The home features a functional layout with generously sized living spaces, an attached 2-car garage, and a spacious backyard, offering plenty of room to reimagine and add value. With easy access to major highways, schools, shopping, and local amenities, this is a prime opportunity for the right buyer to make their mark. Opportunities like this in Carrollton don’t last long. Bring your contractor, your creativity, and take advantage of this competitively priced property before it’s gone!
Zillow last checked: 8 hours ago
Listing updated: August 07, 2025 at 11:12am
Listed by:
Davis Scott 0674914 214-912-1291,
Compass RE Texas, LLC 682-226-6938,
Olga Reed 0758916 940-536-7259,
Compass RE Texas, LLC
Bought with:
Kimberly Dabner
Dalton Wade, Inc.
Source: NTREIS,MLS#: 20944436
Facts & features
Interior
Bedrooms & bathrooms
- Bedrooms: 3
- Bathrooms: 2
- Full bathrooms: 2
Primary bedroom
- Level: First
- Dimensions: 15 x 13
Bedroom
- Level: First
- Dimensions: 13 x 11
Bedroom
- Level: First
- Dimensions: 13 x 11
Dining room
- Level: First
- Dimensions: 12 x 11
Living room
- Level: First
- Dimensions: 17 x 16
Heating
- Central
Cooling
- Central Air, Ceiling Fan(s), Electric
Appliances
- Included: Dishwasher, Electric Range, Disposal
- Laundry: Washer Hookup
Features
- Decorative/Designer Lighting Fixtures, High Speed Internet, Cable TV, Walk-In Closet(s)
- Flooring: Ceramic Tile
- Has basement: No
- Number of fireplaces: 1
- Fireplace features: Masonry, Wood Burning
Interior area
- Total interior livable area: 1,506 sqft
Property
Parking
- Total spaces: 2
- Parking features: Garage Faces Rear
- Attached garage spaces: 2
Features
- Levels: One
- Stories: 1
- Patio & porch: Deck
- Exterior features: Storage
- Pool features: None
- Fencing: Wood
Lot
- Size: 7,623 sqft
Details
- Parcel number: R56078
Construction
Type & style
- Home type: SingleFamily
- Architectural style: Detached
- Property subtype: Single Family Residence
Materials
- Brick
- Foundation: Slab
- Roof: Composition
Condition
- Year built: 1974
Utilities & green energy
- Sewer: Public Sewer
- Water: Public
- Utilities for property: Sewer Available, Water Available, Cable Available
Community & neighborhood
Security
- Security features: Smoke Detector(s)
Community
- Community features: Curbs, Sidewalks
Location
- Region: Carrollton
- Subdivision: Woodlake No 3, Sec 2
Price history
| Date | Event | Price |
|---|---|---|
| 8/6/2025 | Sold | -- |
Source: NTREIS #20944436 Report a problem | ||
| 7/9/2025 | Pending sale | $265,000$176/sqft |
Source: NTREIS #20944436 Report a problem | ||
| 7/2/2025 | Listed for sale | $265,000-5.3%$176/sqft |
Source: NTREIS #20944436 Report a problem | ||
| 6/24/2025 | Contingent | $279,900$186/sqft |
Source: NTREIS #20944436 Report a problem | ||
| 6/13/2025 | Price change | $279,900-5.8%$186/sqft |
Source: NTREIS #20944436 Report a problem | ||
Public tax history
| Year | Property taxes | Tax assessment |
|---|---|---|
| 2025 | $1,274 +5.9% | $327,958 +10% |
| 2024 | $1,204 +8% | $298,144 +10% |
| 2023 | $1,115 | $271,040 +10% |
Find assessor info on the county website
Neighborhood: Woodlake
Nearby schools
GreatSchools rating
- 7/10Furneaux Elementary SchoolGrades: PK-5Distance: 0.5 mi
- 4/10Long Middle SchoolGrades: 6-8Distance: 0.8 mi
- 6/10Creekview High SchoolGrades: 9-12Distance: 1.8 mi
Schools provided by the listing agent
- Elementary: Furneaux
- Middle: Long
- High: Creekview
- District: Carrollton-Farmers Branch ISD
Source: NTREIS. This data may not be complete. We recommend contacting the local school district to confirm school assignments for this home.
Get a cash offer in 3 minutes
Find out how much your home could sell for in as little as 3 minutes with a no-obligation cash offer.
Estimated market value$261,800
Get a cash offer in 3 minutes
Find out how much your home could sell for in as little as 3 minutes with a no-obligation cash offer.
Estimated market value
$261,800
