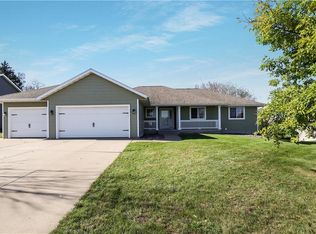Closed
$385,000
3102 County Farm Road, Eau Claire, WI 54703
4beds
2,101sqft
Single Family Residence
Built in 2007
0.33 Acres Lot
$395,100 Zestimate®
$183/sqft
$2,064 Estimated rent
Home value
$395,100
$352,000 - $443,000
$2,064/mo
Zestimate® history
Loading...
Owner options
Explore your selling options
What's special
4 bedroom, 2 1/2 bath westside 2-story home with a 3-car garage! Main floor has an open floor plan. Large living room has a gas fireplace with stone. Kitchen has plenty of maple cabinets and a tile backsplash. Dining room has a patio door leading to a composite deck. Owners? suite has a walk-in closet and full bathroom with a double sink vanity. 2nd floor laundry is conveniently close to all of the bedrooms. Mudroom off the 3-car garage. Option to add a family room, bedroom, and bathroom in the lower level, look-out windows installed, and rough plumbed. Relax on the covered front porch or on the large composite deck looking over the oversized backyard. Low maintenance vinyl windows. 6-panel hardwood doors. Yard is nicely landscaped and irrigated.
Zillow last checked: 8 hours ago
Listing updated: August 04, 2025 at 06:34am
Listed by:
Dave Strassman 715-456-1500,
Riverbend Realty Group, LLC
Bought with:
Dianna Clark
Source: WIREX MLS,MLS#: 1592137 Originating MLS: REALTORS Association of Northwestern WI
Originating MLS: REALTORS Association of Northwestern WI
Facts & features
Interior
Bedrooms & bathrooms
- Bedrooms: 4
- Bathrooms: 3
- Full bathrooms: 2
- 1/2 bathrooms: 1
Primary bedroom
- Level: Upper
- Area: 273
- Dimensions: 21 x 13
Bedroom 2
- Level: Upper
- Area: 121
- Dimensions: 11 x 11
Bedroom 3
- Level: Upper
- Area: 121
- Dimensions: 11 x 11
Bedroom 4
- Level: Upper
- Area: 121
- Dimensions: 11 x 11
Dining room
- Level: Main
- Area: 143
- Dimensions: 13 x 11
Kitchen
- Level: Main
- Area: 110
- Dimensions: 11 x 10
Living room
- Level: Main
- Area: 368
- Dimensions: 23 x 16
Heating
- Natural Gas, Forced Air
Cooling
- Central Air
Appliances
- Included: Dishwasher, Dryer, Microwave, Range/Oven, Refrigerator, Washer
Features
- Ceiling Fan(s), High Speed Internet
- Windows: Some window coverings
- Basement: Full,Daylight,Concrete
Interior area
- Total structure area: 2,101
- Total interior livable area: 2,101 sqft
- Finished area above ground: 2,101
- Finished area below ground: 0
Property
Parking
- Total spaces: 3
- Parking features: 3 Car, Attached, Garage Door Opener
- Attached garage spaces: 3
Features
- Levels: Two
- Stories: 2
- Patio & porch: Deck
Lot
- Size: 0.33 Acres
Details
- Parcel number: 1822122710124302059
- Zoning: Residential
Construction
Type & style
- Home type: SingleFamily
- Property subtype: Single Family Residence
Materials
- Vinyl Siding
Condition
- 11-20 Years
- New construction: No
- Year built: 2007
Utilities & green energy
- Electric: Circuit Breakers
- Sewer: Public Sewer
- Water: Public
Community & neighborhood
Location
- Region: Eau Claire
- Municipality: Eau Claire
Price history
| Date | Event | Price |
|---|---|---|
| 8/4/2025 | Sold | $385,000-3.3%$183/sqft |
Source: | ||
| 7/11/2025 | Contingent | $397,999$189/sqft |
Source: | ||
| 6/18/2025 | Price change | $397,999-0.5%$189/sqft |
Source: | ||
| 6/10/2025 | Price change | $400,000-4.8%$190/sqft |
Source: | ||
| 6/4/2025 | Listed for sale | $420,000+16.3%$200/sqft |
Source: | ||
Public tax history
| Year | Property taxes | Tax assessment |
|---|---|---|
| 2023 | $6,126 +4% | $310,000 |
| 2022 | $5,890 +1.5% | $310,000 |
| 2021 | $5,806 +12.8% | $310,000 +29.7% |
Find assessor info on the county website
Neighborhood: West Ridge
Nearby schools
GreatSchools rating
- 4/10Roosevelt Elementary SchoolGrades: K-5Distance: 0.6 mi
- 5/10Delong Middle SchoolGrades: 6-8Distance: 0.7 mi
- 7/10North High SchoolGrades: 9-12Distance: 2.7 mi
Schools provided by the listing agent
- District: Eau Claire
Source: WIREX MLS. This data may not be complete. We recommend contacting the local school district to confirm school assignments for this home.

Get pre-qualified for a loan
At Zillow Home Loans, we can pre-qualify you in as little as 5 minutes with no impact to your credit score.An equal housing lender. NMLS #10287.
