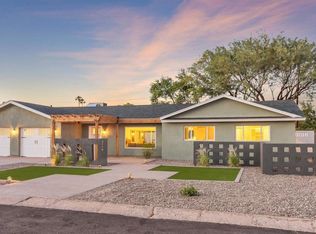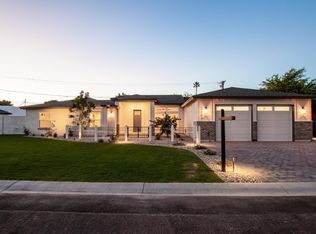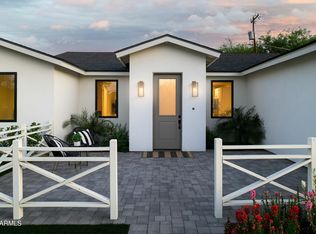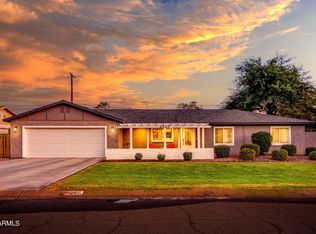Sold for $1,100,000
$1,100,000
3102 E Roma Ave, Phoenix, AZ 85016
4beds
3baths
2,022sqft
Single Family Residence
Built in 1952
7,741 Square Feet Lot
$1,078,700 Zestimate®
$544/sqft
$4,808 Estimated rent
Home value
$1,078,700
$982,000 - $1.19M
$4,808/mo
Zestimate® history
Loading...
Owner options
Explore your selling options
What's special
Gorgeous move-in-ready single-family home, remodeled in 2020, spans 2,022 square feet and features 4 bedrooms, including 2 en-suites, along with 3 bathrooms. The living space is enhanced by vaulted ceilings, creating an open and inviting atmosphere.
The property boasts a separate indoor laundry room with ample storage, an impressive walk-in pantry, and large new windows that allow natural light to fill the home. Additional highlights include window shutters, a back patio with storage, an oversized attached two-car garage, and a sizeable RV gate that provides easy access to the backyard. In the backyard, homeowners have created an ideal outdoor retreat for entertaining, featuring a new pool and jacuzzi, and beautifully designed areas with turf, pavers, a dog run and landscaping.
The remodel includes new electrical and plumbing systems, heating and cooling systems, a new roof, kitchen, and bathrooms. The primary suite is separate from the other bedrooms and features a spa-like bathroom with an oversized custom shower and ample cabinet space for storage. The large custom primary closet was designed by the owners.
The kitchen showcases unique granite countertops that extend throughout the home. All cabinets are equipped with soft-close hinges and dove-tailed drawers, complemented by stainless steel appliances and a stylish vent hood. High-quality materials have been used throughout the property, exemplifying excellence in craftsmanship. Additionally, the hidden en-suite serves as an excellent den or guest room.
Zillow last checked: 9 hours ago
Listing updated: April 17, 2025 at 01:06am
Listed by:
Niccole Owens 602-321-2875,
Russ Lyon Sotheby's International Realty
Bought with:
Kristi Camandona, BR575645000
Esplanade
Source: ARMLS,MLS#: 6807041

Facts & features
Interior
Bedrooms & bathrooms
- Bedrooms: 4
- Bathrooms: 3
Heating
- Electric
Cooling
- Central Air, Ceiling Fan(s)
Appliances
- Included: Electric Cooktop
Features
- High Speed Internet, Double Vanity, Eat-in Kitchen, No Interior Steps, Vaulted Ceiling(s), Kitchen Island, 3/4 Bath Master Bdrm
- Flooring: Carpet, Tile
- Windows: Double Pane Windows
- Has basement: No
Interior area
- Total structure area: 2,022
- Total interior livable area: 2,022 sqft
Property
Parking
- Total spaces: 2
- Parking features: RV Access/Parking, RV Gate
- Garage spaces: 2
Features
- Stories: 1
- Patio & porch: Covered, Patio
- Exterior features: Built-in Barbecue
- Has private pool: Yes
- Pool features: Heated
- Has spa: Yes
- Spa features: Heated, Private
- Fencing: Block
Lot
- Size: 7,741 sqft
- Features: Alley, Desert Front, Synthetic Grass Back, Auto Timer H2O Back, Irrigation Front, Irrigation Back
Details
- Parcel number: 16303105
Construction
Type & style
- Home type: SingleFamily
- Architectural style: Ranch
- Property subtype: Single Family Residence
Materials
- Stucco, Wood Frame, Painted, Block
- Roof: Composition
Condition
- Year built: 1952
Details
- Builder name: MOUNTAIN TOP BUILDERS LLC
Utilities & green energy
- Sewer: Public Sewer
- Water: City Water
Community & neighborhood
Security
- Security features: Security System Owned
Location
- Region: Phoenix
- Subdivision: VALENCIA GARDENS
Other
Other facts
- Listing terms: Cash,Conventional,1031 Exchange,VA Loan
- Ownership: Fee Simple
Price history
| Date | Event | Price |
|---|---|---|
| 4/16/2025 | Sold | $1,100,000-6.4%$544/sqft |
Source: | ||
| 2/27/2025 | Price change | $1,175,000-2.1%$581/sqft |
Source: | ||
| 2/15/2025 | Price change | $1,199,999-2%$593/sqft |
Source: | ||
| 1/19/2025 | Listed for sale | $1,225,000+99.5%$606/sqft |
Source: | ||
| 1/10/2020 | Sold | $614,000-1.8%$304/sqft |
Source: | ||
Public tax history
| Year | Property taxes | Tax assessment |
|---|---|---|
| 2025 | $4,031 +5.2% | $74,550 +2.4% |
| 2024 | $3,833 +3% | $72,770 +128.2% |
| 2023 | $3,722 +3.3% | $31,887 -33.3% |
Find assessor info on the county website
Neighborhood: Camelback East
Nearby schools
GreatSchools rating
- 3/10Madison Camelview Elementary SchoolGrades: PK-4Distance: 1.3 mi
- 4/10Madison Park SchoolGrades: PK,5-8Distance: 2 mi
- 3/10Camelback High SchoolGrades: 9-12Distance: 0.5 mi
Schools provided by the listing agent
- Elementary: Madison #1 Elementary School
- Middle: Madison Park School
- High: Camelback High School
- District: Madison Elementary District
Source: ARMLS. This data may not be complete. We recommend contacting the local school district to confirm school assignments for this home.
Get a cash offer in 3 minutes
Find out how much your home could sell for in as little as 3 minutes with a no-obligation cash offer.
Estimated market value$1,078,700
Get a cash offer in 3 minutes
Find out how much your home could sell for in as little as 3 minutes with a no-obligation cash offer.
Estimated market value
$1,078,700



