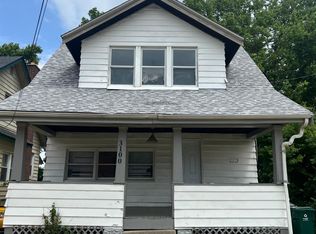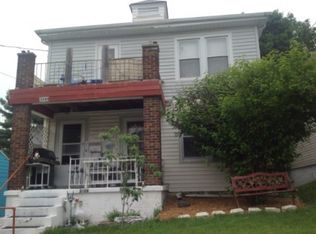Adorable 2 bed 1 ba home with driveway on sidewalk lined street! Renovated throughout! Eat in kitchen with SS appliances! Fresh paint and flooring! Formal living & dining rooms! Large front porch and nice rear deck over walkout basement! Fenced yard! Ready for summertime fun!
This property is off market, which means it's not currently listed for sale or rent on Zillow. This may be different from what's available on other websites or public sources.

