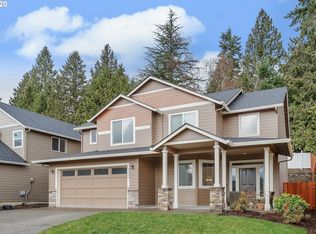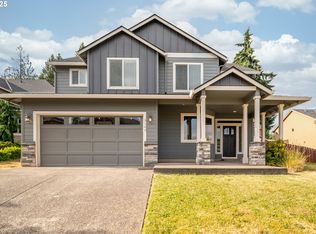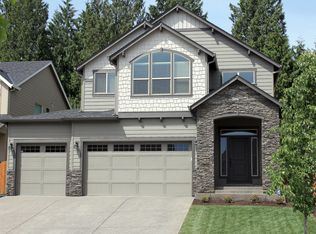Sold
$515,000
3102 NE 171st St, Ridgefield, WA 98642
4beds
2,465sqft
Residential, Single Family Residence
Built in 2016
4,791.6 Square Feet Lot
$513,700 Zestimate®
$209/sqft
$3,123 Estimated rent
Home value
$513,700
$488,000 - $545,000
$3,123/mo
Zestimate® history
Loading...
Owner options
Explore your selling options
What's special
PRICED TO SELL!! LUXURY HAS NEVER BEEN SO AFFORDABLE IN RIDGEFIELD, WA!!! PLUS, take advantage of the Seller's contribution to a rate buydown, saving you up to $724 per month! Don’t miss this AMAZING opportunity to own a home offering luxury finishes with this much square footage, thoughtful layout, and sought-after location—all within the highly rated Ridgefield School District for an INCREDIBLE PRICE. This 2016 two-level Craftsman is tucked into a quiet, well-kept neighborhood just minutes from I-5, the Clark County Fairgrounds exit, and only 20 minutes to PDX and downtown Portland. Step inside to discover a spacious, open floor plan featuring engineered hardwood floors throughout both levels, including the stairs. The home offers four generously sized bedrooms—three with plush premium carpet and one with engineered hardwood, ideal for a home office or guest space. The heart of the home is the beautifully appointed kitchen with granite countertops, a pantry, gas range, and stainless steel appliances. All appliances stay—including a nearly new refrigerator—making this home truly turn-key and move-in ready. Retreat to the luxurious primary suite through double doors and enjoy the comfort of a large walk-in closet, mud-set walk-in shower, and deep soaking tub. You’ll love the oversized laundry room, complete with sink, granite counters, ample cabinetry, a linen closet, and durable tile flooring. Washer and dryer are included. The home also features a tankless water heater, central air, and air conditioning for year-round comfort, along with faux wood blinds throughout. For added security and convenience, a Vivint security system and Ring doorbell are already in place. Enjoy the ease of a private, low-maintenance yard with turf in the backyard. With its spacious layout, upgraded finishes, prime location, and exceptional school district, this home represents one of the best values in Ridgefield. DON'T WAIT! TOUR TODAY!!
Zillow last checked: 8 hours ago
Listing updated: October 03, 2025 at 08:29am
Listed by:
Chrissy Tese-Moe 971-300-0770,
Works Real Estate
Bought with:
Eric Dahlen, 21035767
Premiere Property Group LLC
Source: RMLS (OR),MLS#: 584890042
Facts & features
Interior
Bedrooms & bathrooms
- Bedrooms: 4
- Bathrooms: 3
- Full bathrooms: 2
- Partial bathrooms: 1
- Main level bathrooms: 1
Primary bedroom
- Features: Bathroom, Bathtub, Ensuite, Quartz, Suite, Tile Floor, Walkin Closet, Walkin Shower, Wallto Wall Carpet
- Level: Upper
- Area: 195
- Dimensions: 15 x 13
Bedroom 2
- Features: Wallto Wall Carpet
- Level: Upper
- Area: 130
- Dimensions: 10 x 13
Bedroom 3
- Features: Hardwood Floors
- Level: Upper
- Area: 220
- Dimensions: 10 x 22
Bedroom 4
- Features: Wallto Wall Carpet
- Level: Upper
Dining room
- Features: Hardwood Floors, Sliding Doors
- Level: Main
- Area: 144
- Dimensions: 9 x 16
Kitchen
- Features: Gas Appliances, Hardwood Floors, Island, Pantry, Granite
- Level: Main
- Area: 190
- Width: 19
Living room
- Features: Fireplace, Hardwood Floors
- Level: Main
- Area: 240
- Dimensions: 15 x 16
Office
- Features: Hardwood Floors
- Level: Main
- Area: 150
- Dimensions: 10 x 15
Heating
- Forced Air, Forced Air 95 Plus, Fireplace(s)
Cooling
- Central Air
Appliances
- Included: Convection Oven, Dishwasher, Disposal, Free-Standing Gas Range, Free-Standing Refrigerator, Gas Appliances, Microwave, Plumbed For Ice Maker, Stainless Steel Appliance(s), Washer/Dryer, Gas Water Heater, Tankless Water Heater
- Laundry: Laundry Room
Features
- Granite, High Ceilings, High Speed Internet, Quartz, Soaking Tub, Kitchen Island, Pantry, Bathroom, Bathtub, Suite, Walk-In Closet(s), Walkin Shower
- Flooring: Engineered Hardwood, Hardwood, Laminate, Tile, Wall to Wall Carpet, Wood
- Doors: Sliding Doors
- Windows: Double Pane Windows, Vinyl Frames
- Basement: Crawl Space
- Number of fireplaces: 1
- Fireplace features: Gas
Interior area
- Total structure area: 2,465
- Total interior livable area: 2,465 sqft
Property
Parking
- Total spaces: 2
- Parking features: Driveway, Off Street, Garage Door Opener, Attached, Oversized
- Attached garage spaces: 2
- Has uncovered spaces: Yes
Features
- Levels: Two
- Stories: 2
- Patio & porch: Porch
- Exterior features: Yard
- Fencing: Fenced
Lot
- Size: 4,791 sqft
- Features: Level, Private, SqFt 3000 to 4999
Details
- Parcel number: 986028353
Construction
Type & style
- Home type: SingleFamily
- Architectural style: Craftsman
- Property subtype: Residential, Single Family Residence
Materials
- Cement Siding, Stone
- Roof: Composition
Condition
- Approximately
- New construction: No
- Year built: 2016
Utilities & green energy
- Gas: Gas
- Sewer: Public Sewer
- Water: Public
Community & neighborhood
Security
- Security features: Security System Leased
Location
- Region: Ridgefield
HOA & financial
HOA
- Has HOA: Yes
- HOA fee: $440 annually
- Amenities included: Commons
Other
Other facts
- Listing terms: Cash,Conventional,FHA,VA Loan
Price history
| Date | Event | Price |
|---|---|---|
| 11/27/2025 | Listing removed | $3,100$1/sqft |
Source: Zillow Rentals Report a problem | ||
| 11/23/2025 | Listed for rent | $3,100$1/sqft |
Source: Zillow Rentals Report a problem | ||
| 11/21/2025 | Listing removed | $3,100$1/sqft |
Source: Zillow Rentals Report a problem | ||
| 10/4/2025 | Listed for rent | $3,100$1/sqft |
Source: Zillow Rentals Report a problem | ||
| 10/4/2025 | Listing removed | $3,100$1/sqft |
Source: Zillow Rentals Report a problem | ||
Public tax history
| Year | Property taxes | Tax assessment |
|---|---|---|
| 2024 | $5,834 +7.5% | $612,775 -0.6% |
| 2023 | $5,429 +11.1% | $616,533 +4.8% |
| 2022 | $4,888 -1.1% | $588,137 +24.1% |
Find assessor info on the county website
Neighborhood: Mount Vista
Nearby schools
GreatSchools rating
- 6/10South Ridge Elementary SchoolGrades: K-4Distance: 2.2 mi
- 6/10View Ridge Middle SchoolGrades: 7-8Distance: 4.6 mi
- 7/10Ridgefield High SchoolGrades: 9-12Distance: 5.1 mi
Schools provided by the listing agent
- Elementary: South Ridge
- Middle: View Ridge
- High: Ridgefield
Source: RMLS (OR). This data may not be complete. We recommend contacting the local school district to confirm school assignments for this home.
Get a cash offer in 3 minutes
Find out how much your home could sell for in as little as 3 minutes with a no-obligation cash offer.
Estimated market value$513,700
Get a cash offer in 3 minutes
Find out how much your home could sell for in as little as 3 minutes with a no-obligation cash offer.
Estimated market value
$513,700


