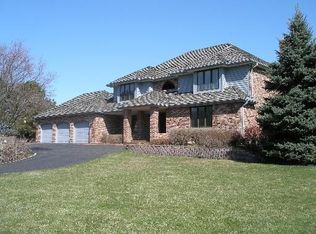Creativity and quality craftsmanship make this barn conversion one-of-a-kind ~ which is why owners never planned to leave! The home is situated well off the road at the end of the concrete and paver patio drive on 15ac that include a pond surrounded by views of cleared grounds. The 2-story floor-to-ceiling fieldstone fireplace, brazilian cherry flooring and views to the 2nd floor loft greet you as you enter. Kitchen's ample space includes double oven & center island cooktop with downdraft venting. Enjoy a leisurely afternoon in the sun room that has views of plantings and 200' paver wall and patio and roll into evening with warmth from the corner wood burning stove. At the peak you'll find a bonus room perfect for your studio, hobbies or relax and snuggle in with a book. Zoned heating and cooling includes radiant zones and forced heat/air. Forestry program keeps taxes manageable. Conservation adjacent to East and South. Features Brochure in Additional Info.
This property is off market, which means it's not currently listed for sale or rent on Zillow. This may be different from what's available on other websites or public sources.
