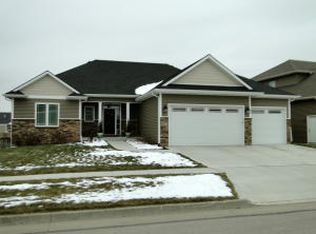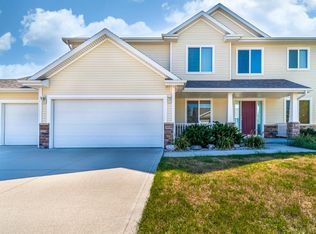Giovanti Homes offers 1 1/2 story, master on main level, 4 bdrm, Florence floor plan. Walkout bsmt. Two story entry and family room . 9' main level ceilings. Gas fireplace. Hardwood floors in living room & entry. Tile in kitchen & informal dining. Granite countertops and stainless steel appliances, glass and slate backsplash plus under cabinet lights. Master has tiled shower w/2 showerheads & large jetted tub. Mudroom with built in lockers & laundry. Upstairs 3 bdrms & additional playroom. 2x6 construction, energy star, 12x20 deck and patio off the walk out in the basement. Basement is framed and preplumbed for a wet bar and bath. Basement can be finished for $32,900. Owners are Iowa licensed Real Estate Brokers acting as principles on their own behalf.
This property is off market, which means it's not currently listed for sale or rent on Zillow. This may be different from what's available on other websites or public sources.


