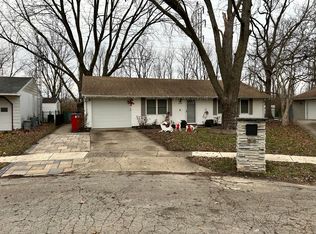Closed
$164,900
3102 Ridgewood Dr, Champaign, IL 61821
3beds
1,073sqft
Single Family Residence
Built in 1969
6,969.6 Square Feet Lot
$180,400 Zestimate®
$154/sqft
$1,423 Estimated rent
Home value
$180,400
$171,000 - $189,000
$1,423/mo
Zestimate® history
Loading...
Owner options
Explore your selling options
What's special
This charming southern facing gem is hitting the market for the first time and is sure to steal your heart. Nestled on the corner of a cul-de-sac, you'll be captivated by the spaciousness of the lot and the inviting curb appeal. The backyard offers a fully fenced yard and Amish built shed. If you're a car enthusiast or someone who values storage space, you'll fall in love with the oversized 2-car garage, heated and cooled for year-round comfort, equipped with 2 separate doors (with openers), and the beer fridge stays! Inside, the 2023 updates ensure that this home is not just beautiful but also efficient with a new HVAC, hot water heater and roof replacement-2017. Remodeled kitchen, designed with an open floorplan creates an inviting atmosphere, perfect for entertaining or simply enjoying family meals. Brand new cabinets, featuring soft-close technology offer plenty of storage space while the glass tile backsplash adds a touch of elegance. The kitchen is equipped with a stylish stainless-steel GE appliance package, complete with a gas stove, and there's even a generous area dedicated to a pantry for even more storage. Throughout the home, you'll find 12mm laminate flooring that looks fantastic and is also easy to maintain. Upgraded lighting package adds a modern touch.
Zillow last checked: 8 hours ago
Listing updated: October 25, 2023 at 01:00am
Listing courtesy of:
Daniel Gordon 217-493-5956,
RE/MAX Choice,
Bobbi Gordon, ABR,GRI 217-493-5959,
RE/MAX Choice
Bought with:
Stefanie Pratt
Coldwell Banker R.E. Group
Patricia Rodzen, ABR,GRI
Coldwell Banker R.E. Group
Source: MRED as distributed by MLS GRID,MLS#: 11890035
Facts & features
Interior
Bedrooms & bathrooms
- Bedrooms: 3
- Bathrooms: 1
- Full bathrooms: 1
Primary bedroom
- Features: Flooring (Wood Laminate)
- Level: Main
- Area: 168 Square Feet
- Dimensions: 14X12
Bedroom 2
- Features: Flooring (Wood Laminate)
- Level: Main
- Area: 120 Square Feet
- Dimensions: 15X8
Bedroom 3
- Features: Flooring (Wood Laminate)
- Level: Main
- Area: 96 Square Feet
- Dimensions: 12X8
Kitchen
- Features: Kitchen (Eating Area-Table Space, Pantry-Walk-in, Updated Kitchen), Flooring (Wood Laminate)
- Level: Main
- Area: 156 Square Feet
- Dimensions: 13X12
Living room
- Features: Flooring (Wood Laminate)
- Level: Main
- Area: 304 Square Feet
- Dimensions: 19X16
Other
- Level: Main
- Area: 30 Square Feet
- Dimensions: 6X5
Heating
- Natural Gas, Electric
Cooling
- Central Air
Appliances
- Included: Range, Microwave, Dishwasher, Refrigerator
- Laundry: Main Level
Features
- 1st Floor Bedroom, 1st Floor Full Bath
- Flooring: Laminate
- Basement: None
Interior area
- Total structure area: 1,073
- Total interior livable area: 1,073 sqft
- Finished area below ground: 0
Property
Parking
- Total spaces: 2
- Parking features: Concrete, Garage Door Opener, Heated Garage, On Site, Garage Owned, Attached, Garage
- Attached garage spaces: 2
- Has uncovered spaces: Yes
Accessibility
- Accessibility features: No Disability Access
Features
- Stories: 1
- Patio & porch: Patio, Porch
- Fencing: Fenced
Lot
- Size: 6,969 sqft
- Dimensions: 77.2 X 72.64 X 90.44 X 35.58 X 25
- Features: Corner Lot, Cul-De-Sac
Details
- Additional structures: Shed(s)
- Parcel number: 442016201035
- Special conditions: None
Construction
Type & style
- Home type: SingleFamily
- Architectural style: Ranch
- Property subtype: Single Family Residence
Materials
- Aluminum Siding, Brick
- Roof: Asphalt
Condition
- New construction: No
- Year built: 1969
Utilities & green energy
- Electric: Fuses
- Sewer: Public Sewer
- Water: Public
Community & neighborhood
Community
- Community features: Sidewalks
Location
- Region: Champaign
Other
Other facts
- Listing terms: Conventional
- Ownership: Fee Simple
Price history
| Date | Event | Price |
|---|---|---|
| 10/20/2023 | Sold | $164,900$154/sqft |
Source: | ||
| 9/29/2023 | Contingent | $164,900$154/sqft |
Source: | ||
| 9/26/2023 | Listed for sale | $164,900+1549%$154/sqft |
Source: | ||
| 4/25/2023 | Sold | $10,000$9/sqft |
Source: Public Record Report a problem | ||
Public tax history
| Year | Property taxes | Tax assessment |
|---|---|---|
| 2024 | $3,265 -8.5% | $43,440 +9.8% |
| 2023 | $3,567 +27.2% | $39,560 +8.4% |
| 2022 | $2,804 +2.9% | $36,490 +2% |
Find assessor info on the county website
Neighborhood: 61821
Nearby schools
GreatSchools rating
- 4/10Kenwood Elementary SchoolGrades: K-5Distance: 0.6 mi
- 3/10Jefferson Middle SchoolGrades: 6-8Distance: 1 mi
- 6/10Centennial High SchoolGrades: 9-12Distance: 0.9 mi
Schools provided by the listing agent
- High: Centennial High School
- District: 4
Source: MRED as distributed by MLS GRID. This data may not be complete. We recommend contacting the local school district to confirm school assignments for this home.
Get pre-qualified for a loan
At Zillow Home Loans, we can pre-qualify you in as little as 5 minutes with no impact to your credit score.An equal housing lender. NMLS #10287.
