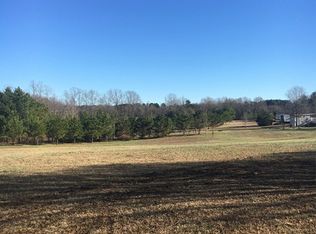Closed
$229,900
3102 Yates Rd, Shelby, NC 28150
3beds
1,446sqft
Manufactured Home
Built in 1996
1.36 Acres Lot
$240,900 Zestimate®
$159/sqft
$1,608 Estimated rent
Home value
$240,900
$224,000 - $258,000
$1,608/mo
Zestimate® history
Loading...
Owner options
Explore your selling options
What's special
Updated three bedroom, two bathroom home sitting on over an acre of land. As you step inside, you will immediately notice the stunning LVP flooring that flows seamlessly throughout the entire living space. The spacious living room boasts plenty of natural light along with a beautiful fireplace faced in shiplap. The updated kitchen features brand new cabinets and countertops, providing ample storage and counter space for all of your cooking needs. The primary bedroom is a true retreat with its beautifully tiled shower featuring a luxurious rain shower head and custom vanity. The guest bathroom features a shower/tub combo, perfect for soaking after a long day. The new interior doors throughout the home add a modern touch and enhance the overall feel of the space. As you step outside, you will find a large yard with plenty of space for outdoor activities or simply relaxing on one of the two porches.
Zillow last checked: 8 hours ago
Listing updated: July 22, 2023 at 06:22am
Listing Provided by:
Travis Repman travis.repman@coldwellbanker.com,
Coldwell Banker Mountain View
Bought with:
Penny Galop
RE/MAX Executive
Source: Canopy MLS as distributed by MLS GRID,MLS#: 4018536
Facts & features
Interior
Bedrooms & bathrooms
- Bedrooms: 3
- Bathrooms: 2
- Full bathrooms: 2
- Main level bedrooms: 3
Primary bedroom
- Level: Main
Primary bedroom
- Level: Main
Bedroom s
- Level: Main
Bedroom s
- Level: Main
Bedroom s
- Level: Main
Bedroom s
- Level: Main
Bathroom full
- Level: Main
Bathroom full
- Level: Main
Dining area
- Level: Main
Dining area
- Level: Main
Kitchen
- Level: Main
Kitchen
- Level: Main
Laundry
- Level: Main
Laundry
- Level: Main
Living room
- Level: Main
Living room
- Level: Main
Heating
- Central
Cooling
- Central Air
Appliances
- Included: Electric Range, Microwave
- Laundry: Laundry Room, Main Level
Features
- Flooring: Vinyl
- Has basement: No
- Fireplace features: Living Room
Interior area
- Total structure area: 1,446
- Total interior livable area: 1,446 sqft
- Finished area above ground: 1,446
- Finished area below ground: 0
Property
Parking
- Parking features: Driveway
- Has uncovered spaces: Yes
Accessibility
- Accessibility features: Two or More Access Exits
Features
- Levels: One
- Stories: 1
- Patio & porch: Front Porch
- Waterfront features: None
Lot
- Size: 1.36 Acres
- Dimensions: 56 x 596 x 154 x 551
- Features: Cleared, Level
Details
- Parcel number: 49839
- Zoning: Resident
- Special conditions: Standard
- Horse amenities: None
Construction
Type & style
- Home type: MobileManufactured
- Architectural style: Ranch
- Property subtype: Manufactured Home
Materials
- Vinyl
- Foundation: Crawl Space
- Roof: Composition
Condition
- New construction: No
- Year built: 1996
Utilities & green energy
- Sewer: Septic Installed
- Water: County Water
Community & neighborhood
Location
- Region: Shelby
- Subdivision: None
Other
Other facts
- Listing terms: Cash,Conventional,FHA
- Road surface type: Gravel, Paved
Price history
| Date | Event | Price |
|---|---|---|
| 7/21/2023 | Sold | $229,900$159/sqft |
Source: | ||
| 5/1/2023 | Price change | $229,900+0.4%$159/sqft |
Source: | ||
| 4/27/2023 | Listed for sale | $229,000+573.5%$158/sqft |
Source: Owner Report a problem | ||
| 3/15/2019 | Listing removed | $750$1/sqft |
Source: Champion Investment Rentals, INC Report a problem | ||
| 3/5/2019 | Price change | $750-11.8%$1/sqft |
Source: Champion Investment Rentals, INC Report a problem | ||
Public tax history
| Year | Property taxes | Tax assessment |
|---|---|---|
| 2024 | $569 | $61,771 |
| 2023 | $569 | $61,771 |
| 2022 | $569 +0.4% | $61,771 |
Find assessor info on the county website
Neighborhood: 28150
Nearby schools
GreatSchools rating
- 7/10Union ElementaryGrades: PK-5Distance: 1.7 mi
- 4/10Burns MiddleGrades: 6-8Distance: 4.9 mi
- 3/10Burns High SchoolGrades: 9-12Distance: 4.9 mi
