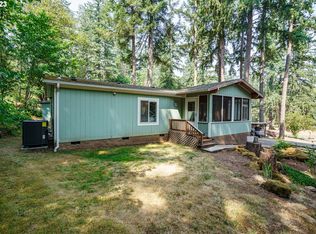A Rural Retreat is found here on this lovely small,private acreage with this new 1,782 square foot+/- 4 bedroom Home, 48'x30' Shop. Covered RV parking area and Chicken coop.There is also a Private perimeter trail,fenced garden with water, orchard, and seasonal run off pond!Easy to preview, Easy to purchase!Easy to Own!
This property is off market, which means it's not currently listed for sale or rent on Zillow. This may be different from what's available on other websites or public sources.
