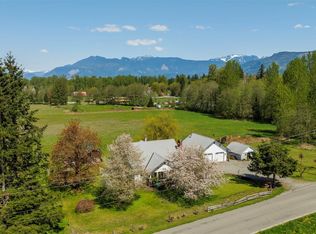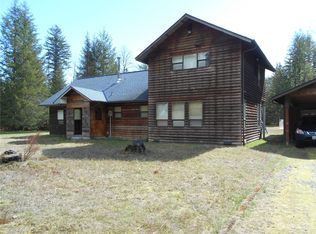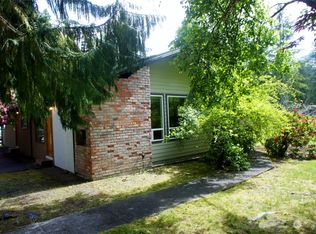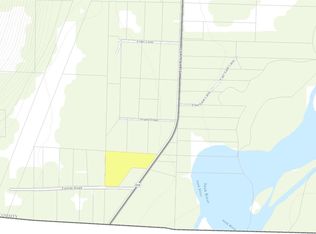Sold
Listed by:
Stewart E. Woods,
RE/MAX Northwest
Bought with: RE/MAX Northwest
$774,950
31026 Crawford Loop Road, Darrington, WA 98241
4beds
2,866sqft
Single Family Residence
Built in 2004
1 Acres Lot
$750,700 Zestimate®
$270/sqft
$3,760 Estimated rent
Home value
$750,700
$698,000 - $811,000
$3,760/mo
Zestimate® history
Loading...
Owner options
Explore your selling options
What's special
Discover this exceptional rambler home featuring 2,866 sq ft of living space, complemented by a 2,440 sq ft shop. Home boasts vaulted ceilings & skylights. Living room is highlighted by a floor-to-ceiling stone fireplace w/ a wood-burning feature. The gourmet kitchen is a chef’s dream, equipped w/ double ovens, stylish cabinets with accent lighting, & a convenient eating bar. The primary suite is spacious & inviting.Additional amenities include a heat pump with air conditioning and two more gas fireplaces for added comfort.Step outside to a large covered deck, perfect for entertaining or relaxing. Shop is equally impressive, offering a full bath & a large unfinished space upstairs that could be transformed into an ADU. Heated garage & shop.
Zillow last checked: 8 hours ago
Listing updated: February 08, 2025 at 04:02am
Listed by:
Stewart E. Woods,
RE/MAX Northwest
Bought with:
Stewart E. Woods, 46619
RE/MAX Northwest
Source: NWMLS,MLS#: 2290310
Facts & features
Interior
Bedrooms & bathrooms
- Bedrooms: 4
- Bathrooms: 3
- Full bathrooms: 1
- 3/4 bathrooms: 1
- 1/2 bathrooms: 1
- Main level bathrooms: 3
- Main level bedrooms: 4
Primary bedroom
- Level: Main
Bedroom
- Level: Main
Bedroom
- Level: Main
Bedroom
- Level: Main
Bathroom full
- Level: Main
Bathroom three quarter
- Level: Main
Other
- Level: Main
Dining room
- Level: Main
Entry hall
- Level: Main
Family room
- Level: Main
Great room
- Level: Main
Kitchen without eating space
- Level: Main
Living room
- Level: Main
Utility room
- Level: Main
Heating
- Fireplace(s), Heat Pump
Cooling
- Heat Pump
Appliances
- Included: Dishwasher(s), Double Oven, Dryer(s), Disposal, Microwave(s), Refrigerator(s), Stove(s)/Range(s), Washer(s), Garbage Disposal, Water Heater: Electric
Features
- Bath Off Primary, Ceiling Fan(s), Dining Room, Walk-In Pantry
- Flooring: Ceramic Tile, Hardwood, Carpet
- Doors: French Doors
- Windows: Double Pane/Storm Window, Skylight(s)
- Number of fireplaces: 3
- Fireplace features: Gas, Wood Burning, Main Level: 3, Fireplace
Interior area
- Total structure area: 2,866
- Total interior livable area: 2,866 sqft
Property
Parking
- Total spaces: 6
- Parking features: Attached Garage, RV Parking
- Attached garage spaces: 6
Features
- Levels: One
- Stories: 1
- Entry location: Main
- Patio & porch: Bath Off Primary, Ceiling Fan(s), Ceramic Tile, Double Pane/Storm Window, Dining Room, Fireplace, Fireplace (Primary Bedroom), French Doors, Hardwood, Hot Tub/Spa, Skylight(s), Vaulted Ceiling(s), Walk-In Closet(s), Walk-In Pantry, Wall to Wall Carpet, Water Heater
- Has spa: Yes
- Spa features: Indoor
- Has view: Yes
- View description: Territorial
Lot
- Size: 1 Acres
- Dimensions: 209 x 209
- Features: Paved, Deck, Gas Available, Hot Tub/Spa, Propane, RV Parking, Shop, Sprinkler System
- Topography: Level
- Residential vegetation: Fruit Trees, Garden Space
Details
- Parcel number: 32100800200900
- Special conditions: Standard
Construction
Type & style
- Home type: SingleFamily
- Architectural style: Craftsman
- Property subtype: Single Family Residence
Materials
- Brick, Wood Siding
- Foundation: Poured Concrete
- Roof: Composition
Condition
- Good
- Year built: 2004
Utilities & green energy
- Electric: Company: PUD
- Sewer: Septic Tank, Company: Septic
- Water: Individual Well
Community & neighborhood
Location
- Region: Darrington
- Subdivision: Darrington
Other
Other facts
- Listing terms: Cash Out,Conventional,FHA,VA Loan
- Cumulative days on market: 187 days
Price history
| Date | Event | Price |
|---|---|---|
| 1/8/2025 | Sold | $774,950$270/sqft |
Source: | ||
| 12/21/2024 | Pending sale | $774,950$270/sqft |
Source: | ||
| 11/26/2024 | Contingent | $774,950$270/sqft |
Source: | ||
| 11/12/2024 | Pending sale | $774,950$270/sqft |
Source: | ||
| 11/2/2024 | Contingent | $774,950$270/sqft |
Source: | ||
Public tax history
| Year | Property taxes | Tax assessment |
|---|---|---|
| 2024 | $6,465 +1.6% | $907,400 +4.6% |
| 2023 | $6,360 -1.9% | $867,800 -2.9% |
| 2022 | $6,482 +8.2% | $893,900 +24.5% |
Find assessor info on the county website
Neighborhood: 98241
Nearby schools
GreatSchools rating
- 5/10Darrington Elementary SchoolGrades: PK-8Distance: 3.4 mi
- 5/10Darrington Sr High SchoolGrades: 9-12Distance: 3.4 mi
Get a cash offer in 3 minutes
Find out how much your home could sell for in as little as 3 minutes with a no-obligation cash offer.
Estimated market value$750,700
Get a cash offer in 3 minutes
Find out how much your home could sell for in as little as 3 minutes with a no-obligation cash offer.
Estimated market value
$750,700



