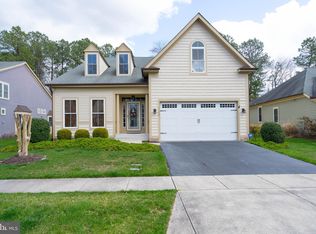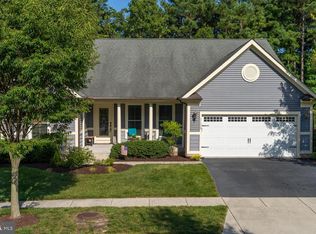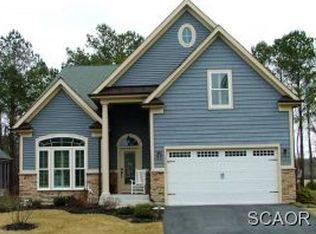Sold for $710,000
$710,000
31027 Scissorbill Rd, Ocean View, DE 19970
4beds
2,800sqft
Single Family Residence
Built in 2011
6,970 Square Feet Lot
$709,900 Zestimate®
$254/sqft
$2,787 Estimated rent
Home value
$709,900
$674,000 - $745,000
$2,787/mo
Zestimate® history
Loading...
Owner options
Explore your selling options
What's special
Beautiful 4 BD/3 BA NV Homes Seaport, nicely upgraded and PARTIALLY FURNISHED depending on the strength of an offer. Paver walk (and paver driveway shoulders) to extended front stoop & small porch at leaded glass front door. Step into Foyer with gleaming wood floors that flow through adjacent Study, hallway, Kitchen & Breakfast Area. At right, behind French doors, is a large Study/Art Studio with built-in cubbies for storage of books & other items, recessed lighting and venetian blinds. At left is a coat closet and two Guest Bedrooms bracketing one Guest Bath. The front Guest Bedroom features a vaulted ceiling upgraded carpeting, venetian blinds and a closet. In the Guest Bath, you’ll find a tub shower & tile surround, white vanity and brushed nickel faucets. The second Guest Bedroom, as with the first, features upgraded carpeting, venetian blinds and a closet. The carpeted Great Room with ceiling fan & venetian blinds, views the Kitchen, Breakfast Room, Three Season Room, Outdoor Deck, lawn & woods beyond. The Kitchen gleams with wood floors, stainless steel appliances (side-by-side fridge, wall oven & micro-wave, cooktop & dishwasher), upgraded cabinetry with granite countertops, tile backsplash, recessed lighting, pendant lamps, a pantry and breakfast bar. The adjacent Breakfast Area opens into a huge, beautifully furnished Three-Season Room sports EZ-Breeze windows, a peaked ceiling with a Palladian window & twin ceiling fans. The Three-Season Room opens onto a large deck with a BBQ grill that steps down to the backyard lawn and woods beyond. The Large Primary Bedroom features upgraded carpet, venetian blinds, a tray ceiling & ceiling fan & two walk-in closets. The Primary Bedroom views yard and woods out back. The Primary Bath’s features a premium vanity with twin sinks & brushed nickel faucets sets. The “Water Closet” includes a door for privacy and grab bar for safety. The stall shower includes a tile surround, a tile bench and grab bar. Upstairs: a 4th BD, 3rd BA & Huge Bonus Room await as room for guests. Conditioned Crawlspace. Irrigation System fed by its own well. Garage shelving conveys as well for greater storage & stowage! HOA maintains lawn (mowing, fertilization). New Owner Capital Contribution: $1,000. $495 annual charge for water/sewer infrastructure. The National Association of Home Builders (NAHB) named Bay Forest a Platinum Award Winning "Best in American Living" community in 2019 as a community that "maximized water and green spaces and created a nice sense of micro-communities inside the natural habitat. [Bay Forest Club] has a lovely pool and resort-like amenities and the outside of the (Recreation) Barn is spectacular." So come enjoy our clubhouse with its lounge, grille, game room, Women's & Men's lockers opening to 3 pools (Lazy River!). And our 4 tennis courts (easily reconfigured for pickleball) & tennis pavilion, outdoor basketball nets, children's play areas, putting green, bocce lawns, horseshoe pits, volleyball space & fire pit. Not to mention Bay Forest’s incredible Recreation ‘Barn' which accommodates a basketball court or three pickleball courts or 450 guests for New Years Eve and other celebrations! The Barn opens to a Great Lawn, two new pools & a new exercise facility featuring a gym, a dance/yoga studio (w/ resilient floors), Men’s & Women’s changing rooms & beautiful gathering spaces. Don’t forget the Kayak Launch w/ kayak storage & expansive Indian River Bay & Bay Bridge views. Or the Herb Garden. Or the Summer Beach Shuttle. Enjoy amazing Salt Marsh views from our wooden Shearwater Drive Bridge crossing directly over Collins Creek to the Recreation Barn, Pools & Gym. 15+ Miles sidewalks. 5 Miles Bethany Beach. Complimentary 2-YEAR-HOME-WARRANTY ($1,200 VALUE!). PRICED 2 SELL! So if you want to live in a Platinum Award-Winning "Best in American Living" community, join us here in Bay Forest Club!
Zillow last checked: 8 hours ago
Listing updated: October 14, 2025 at 02:52pm
Listed by:
Joseph Loughran 302-864-3216,
Long & Foster Real Estate, Inc.
Bought with:
LESLIE WEIGHTMAN, RA-0020137
Keller Williams Realty
Source: Bright MLS,MLS#: DESU2086506
Facts & features
Interior
Bedrooms & bathrooms
- Bedrooms: 4
- Bathrooms: 3
- Full bathrooms: 3
- Main level bathrooms: 2
- Main level bedrooms: 3
Primary bedroom
- Level: Main
Bedroom 1
- Level: Main
Bedroom 2
- Level: Main
Bedroom 4
- Level: Upper
Primary bathroom
- Level: Main
Bathroom 1
- Level: Main
Bathroom 3
- Level: Upper
Bonus room
- Level: Upper
Breakfast room
- Level: Main
Foyer
- Level: Main
Great room
- Level: Main
Kitchen
- Level: Main
Laundry
- Level: Main
Screened porch
- Level: Main
Study
- Level: Main
Heating
- Central, Forced Air, Heat Pump, Programmable Thermostat, Zoned, Natural Gas
Cooling
- Central Air, Ceiling Fan(s), Heat Pump, Programmable Thermostat, Zoned, Electric
Appliances
- Included: Microwave, Cooktop, Dishwasher, Disposal, Dryer, Energy Efficient Appliances, Self Cleaning Oven, Oven, Oven/Range - Electric, Range Hood, Refrigerator, Stainless Steel Appliance(s), Washer, Water Heater, Gas Water Heater
- Laundry: Dryer In Unit, Has Laundry, Main Level, Washer In Unit, Laundry Room
Features
- Attic, Bathroom - Stall Shower, Bathroom - Tub Shower, Bathroom - Walk-In Shower, Breakfast Area, Ceiling Fan(s), Combination Dining/Living, Combination Kitchen/Dining, Combination Kitchen/Living, Entry Level Bedroom, Family Room Off Kitchen, Open Floorplan, Eat-in Kitchen, Kitchen - Gourmet, Pantry, Primary Bath(s), Recessed Lighting, Sound System, Upgraded Countertops, Walk-In Closet(s), Other, 9'+ Ceilings, Dry Wall, Vaulted Ceiling(s)
- Flooring: Carpet, Ceramic Tile, Wood, Other
- Doors: Insulated, Sliding Glass, Storm Door(s)
- Windows: Double Hung, Double Pane Windows, Energy Efficient, Screens, Palladian, Stain/Lead Glass, Window Treatments
- Has basement: No
- Has fireplace: No
Interior area
- Total structure area: 2,800
- Total interior livable area: 2,800 sqft
- Finished area above ground: 2,800
- Finished area below ground: 0
Property
Parking
- Total spaces: 4
- Parking features: Built In, Garage Faces Front, Garage Door Opener, Other, Asphalt, Attached, Driveway, On Street
- Attached garage spaces: 2
- Uncovered spaces: 2
Accessibility
- Accessibility features: None
Features
- Levels: Two
- Stories: 2
- Patio & porch: Deck, Enclosed, Porch, Screened, Roof, Screened Porch
- Exterior features: Extensive Hardscape, Lighting, Sidewalks, Street Lights, Underground Lawn Sprinkler
- Pool features: Community
- Has view: Yes
- View description: Garden, Trees/Woods
Lot
- Size: 6,970 sqft
- Dimensions: 58.00 x 125.00
- Features: Backs to Trees, Front Yard, Landscaped, Level, No Thru Street, Wooded, Rear Yard, SideYard(s), Middle Of Block, Sandy
Details
- Additional structures: Above Grade, Below Grade
- Parcel number: 13408.00777.00
- Zoning: MR-RPC
- Zoning description: Medium Density Residential
- Special conditions: Standard
Construction
Type & style
- Home type: SingleFamily
- Architectural style: Coastal,Contemporary
- Property subtype: Single Family Residence
Materials
- Frame, Blown-In Insulation, CPVC/PVC, Masonry, Spray Foam Insulation, Stick Built, Stone, Vinyl Siding, Other
- Foundation: Crawl Space, Concrete Perimeter
- Roof: Architectural Shingle,Asphalt,Pitched
Condition
- Excellent
- New construction: No
- Year built: 2011
Details
- Builder model: Seaport
- Builder name: NV Homes
Utilities & green energy
- Electric: 120/240V, 200+ Amp Service, Circuit Breakers, Underground
- Sewer: Public Sewer
- Water: Public
- Utilities for property: Cable Available, Electricity Available, Natural Gas Available, Phone Available, Sewer Available, Underground Utilities, Water Available, Other, Cable
Community & neighborhood
Security
- Security features: Smoke Detector(s)
Community
- Community features: Pool
Location
- Region: Ocean View
- Subdivision: Bay Forest Club
HOA & financial
HOA
- Has HOA: Yes
- HOA fee: $321 monthly
- Amenities included: Basketball Court, Bike Trail, Clubhouse, Common Grounds, Community Center, Fitness Center, Game Room, Jogging Path, Meeting Room, Party Room, Pier/Dock, Pool, Putting Green, Recreation Facilities, Tennis Court(s), Tot Lots/Playground, Volleyball Courts, Other
- Services included: Common Area Maintenance, Health Club, Lawn Care Front, Lawn Care Rear, Lawn Care Side, Maintenance Grounds, Management, Pier/Dock Maintenance, Pool(s), Recreation Facility, Reserve Funds, Road Maintenance, Snow Removal, Trash, Other
- Association name: BAY FOREST COMMUNITY ASSOCIATION
Other
Other facts
- Listing agreement: Exclusive Right To Sell
- Listing terms: Cash,Conventional
- Ownership: Fee Simple
- Road surface type: Black Top, Paved
Price history
| Date | Event | Price |
|---|---|---|
| 10/14/2025 | Sold | $710,000-3.4%$254/sqft |
Source: | ||
| 9/11/2025 | Pending sale | $735,000$263/sqft |
Source: | ||
| 7/8/2025 | Price change | $735,000-2%$263/sqft |
Source: | ||
| 5/21/2025 | Listed for sale | $750,000$268/sqft |
Source: | ||
Public tax history
| Year | Property taxes | Tax assessment |
|---|---|---|
| 2024 | $1,076 +2.2% | $36,950 |
| 2023 | $1,053 +2.4% | $36,950 |
| 2022 | $1,029 -5.2% | $36,950 |
Find assessor info on the county website
Neighborhood: 19970
Nearby schools
GreatSchools rating
- 7/10Lord Baltimore Elementary SchoolGrades: K-5Distance: 1.4 mi
- 7/10Selbyville Middle SchoolGrades: 6-8Distance: 8.3 mi
- 6/10Indian River High SchoolGrades: 9-12Distance: 6.2 mi
Schools provided by the listing agent
- District: Indian River
Source: Bright MLS. This data may not be complete. We recommend contacting the local school district to confirm school assignments for this home.
Get pre-qualified for a loan
At Zillow Home Loans, we can pre-qualify you in as little as 5 minutes with no impact to your credit score.An equal housing lender. NMLS #10287.
Sell with ease on Zillow
Get a Zillow Showcase℠ listing at no additional cost and you could sell for —faster.
$709,900
2% more+$14,198
With Zillow Showcase(estimated)$724,098


