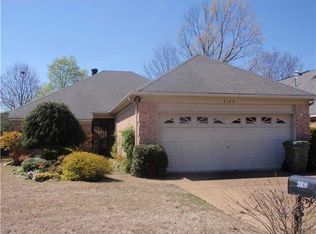Sold for $288,000 on 12/03/24
$288,000
3103 Caledonian Rd, Memphis, TN 38119
3beds
2,048sqft
Single Family Residence
Built in 1992
6,969.6 Square Feet Lot
$277,800 Zestimate®
$141/sqft
$1,928 Estimated rent
Home value
$277,800
$258,000 - $300,000
$1,928/mo
Zestimate® history
Loading...
Owner options
Explore your selling options
What's special
RIVERDALE MANOR--A LOVELY ESTABLISHED COMMUNITY THAT IS QUIET AND SECLUDED. RECENTLY RENOVATED KIT/BATH, NEW PAINT, WD FLOORS/TILE, PLANTATION SHUTTERS, SECURITY CAMERAS. THIS BEAUTY IS PURE 1ST CLASS!! SPLIT PLAN OFFERS PRIVATE PRIMARY BR, ENSUITE LUXURY BATH & LAUNDRY ACCESS. 2BRs + BATH ON THE OTHER SIDE. BONUS SUNROOM OR OFFICE TO WORK OR RELAX. WROUGHT IRON GATE OPENS TO PROFESSIONALLY LANDSCAPED BACK YARD. OWNER USED TOP GRADE MATERIAL THROUGHOUT. THIS HOME IS A JOY! MUST SEE!!
Zillow last checked: 8 hours ago
Listing updated: December 16, 2024 at 11:27am
Listed by:
B. J. Worthy,
REMAX Experts
Bought with:
Chris E Johnston
eXp Realty, LLC
Source: MAAR,MLS#: 10172356
Facts & features
Interior
Bedrooms & bathrooms
- Bedrooms: 3
- Bathrooms: 2
- Full bathrooms: 2
Primary bedroom
- Features: Walk-In Closet(s), Vaulted/Coffered Ceiling, Hardwood Floor
- Level: First
- Area: 288
- Dimensions: 16 x 18
Bedroom 2
- Features: Shared Bath, Carpet
- Level: First
- Area: 143
- Dimensions: 11 x 13
Bedroom 3
- Features: Shared Bath, Carpet
- Level: First
- Area: 176
- Dimensions: 11 x 16
Primary bathroom
- Features: Double Vanity, Whirlpool Tub, Separate Shower, Tile Floor, Full Bath
Dining room
- Features: Separate Dining Room
- Area: 240
- Dimensions: 15 x 16
Kitchen
- Features: Updated/Renovated Kitchen, Eat-in Kitchen, Separate Breakfast Room, Pantry
- Area: 121
- Dimensions: 11 x 11
Living room
- Features: Great Room
- Width: 0
Bonus room
- Area: 256
- Dimensions: 16 x 16
Den
- Area: 420
- Dimensions: 15 x 28
Heating
- Central, Natural Gas
Cooling
- Central Air, Ceiling Fan(s), 220 Wiring
Appliances
- Included: Gas Water Heater, Range/Oven, Disposal, Dishwasher, Microwave, Refrigerator
- Laundry: Laundry Room
Features
- All Bedrooms Down, Primary Down, Vaulted/Coffered Primary, Split Bedroom Plan, Luxury Primary Bath, Separate Tub & Shower, Full Bath Down, Vaulted/Coff/Tray Ceiling, Cable Wired, Walk-In Closet(s), Dining Room, Den/Great Room, Kitchen, Primary Bedroom, 2nd Bedroom, 3rd Bedroom, 2 or More Baths, Laundry Room, Sun Room, Breakfast Room
- Flooring: Part Hardwood, Part Carpet, Tile
- Windows: Wood Frames
- Attic: Permanent Stairs,Walk-In
- Number of fireplaces: 1
- Fireplace features: Vented Gas Fireplace, In Den/Great Room, Gas Starter, Gas Log
Interior area
- Total interior livable area: 2,048 sqft
Property
Parking
- Total spaces: 2
- Parking features: Driveway/Pad, Garage Faces Front
- Has garage: Yes
- Covered spaces: 2
- Has uncovered spaces: Yes
Features
- Stories: 1
- Patio & porch: Patio
- Pool features: None
- Has spa: Yes
- Spa features: Whirlpool(s), Bath
- Fencing: Wood
Lot
- Size: 6,969 sqft
- Dimensions: 60 x 120
- Features: Some Trees, Level, Landscaped, Other (See Remarks)
Details
- Parcel number: 081089 L00020
Construction
Type & style
- Home type: SingleFamily
- Architectural style: Traditional
- Property subtype: Single Family Residence
Materials
- Brick Veneer
- Foundation: Slab
- Roof: Composition Shingles
Condition
- New construction: No
- Year built: 1992
Utilities & green energy
- Sewer: Public Sewer
- Water: Public
Community & neighborhood
Security
- Security features: Security System, Smoke Detector(s), Monitored Alarm, Burglar Alarm, Monitored Alarm System, Dead Bolt Lock(s), Wrought Iron Security Drs
Community
- Community features: Other (See Remarks)
Location
- Region: Memphis
- Subdivision: Riverdale Manor Patio Homes Phase 4
HOA & financial
HOA
- Has HOA: Yes
- HOA fee: $180 annually
Other
Other facts
- Listing terms: Conventional,FHA,VA Loan
Price history
| Date | Event | Price |
|---|---|---|
| 12/3/2024 | Sold | $288,000-3.7%$141/sqft |
Source: | ||
| 11/8/2024 | Pending sale | $299,000$146/sqft |
Source: | ||
| 7/25/2024 | Listed for sale | $299,000$146/sqft |
Source: | ||
| 7/13/2024 | Contingent | $299,000$146/sqft |
Source: | ||
| 5/15/2024 | Listed for sale | $299,000+99.5%$146/sqft |
Source: | ||
Public tax history
| Year | Property taxes | Tax assessment |
|---|---|---|
| 2024 | $3,006 +8.1% | $45,650 |
| 2023 | $2,781 | $45,650 |
| 2022 | -- | $45,650 |
Find assessor info on the county website
Neighborhood: River Oaks-Kirby-Balmoral
Nearby schools
GreatSchools rating
- 7/10Oak ForestGrades: PK-5Distance: 0.8 mi
- 3/10Ridgeway Middle SchoolGrades: 6-8Distance: 1.7 mi
- 4/10Ridgeway High SchoolGrades: 9-12Distance: 2.5 mi

Get pre-qualified for a loan
At Zillow Home Loans, we can pre-qualify you in as little as 5 minutes with no impact to your credit score.An equal housing lender. NMLS #10287.
Sell for more on Zillow
Get a free Zillow Showcase℠ listing and you could sell for .
$277,800
2% more+ $5,556
With Zillow Showcase(estimated)
$283,356