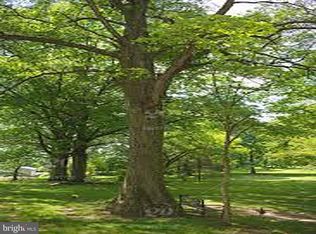Welcome to your new home privately situated on a beautiful wooded 3.6 acre lot in Upper Saucon Township. This Frank Lloyd Wright inspired custom built home has a inviting open floor plan with hardwood floors throughout including a large kitchen/FR combo that flows naturally into a glass enclosed sunroom and onto a beautiful rap around deck. Large windows offer an abundance of natural light with gorgeous outdoor views. The large master bedroom includes a seating area for relaxing away from the rest of the home with its own deck. In the lower level you'll find 2 more bedrooms with full bath and a nice rec room for entertaining. Also in the lower level there is a good size laundry/craft room and workshop. Finally the oversized garage will give you plenty of room for you outdoor equipment. Schedule your showing today.
This property is off market, which means it's not currently listed for sale or rent on Zillow. This may be different from what's available on other websites or public sources.

