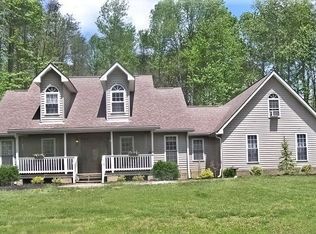Sold for $212,750
$212,750
3103 Cummins Road, Borden, IN 47106
4beds
2,016sqft
Manufactured Home, Single Family Residence
Built in 1998
2.9 Acres Lot
$258,400 Zestimate®
$106/sqft
$2,226 Estimated rent
Home value
$258,400
$240,000 - $276,000
$2,226/mo
Zestimate® history
Loading...
Owner options
Explore your selling options
What's special
Discover your secluded OASIS! This charming 4-bed, 2-bath home sits on over 2 ACRES of serene land, offering a quiet and picturesque setting. Inside, you'll find ample space with generously sized bedrooms, bathrooms, a spacious living room, and a LARGE KITCHEN. Unwind by the cozy FIREPLACE in the family room. Nature lovers will adore the WOODED VIEWS from the back deck, and the oversized shed is perfect for storing outdoor gear. Don't miss this opportunity - call or text now to schedule your private showing and experience the allure of this remarkable property! Sq ft & rm sz approx.
Zillow last checked: 8 hours ago
Listing updated: September 13, 2023 at 05:47am
Listed by:
Nathan Petras,
Schuler Bauer Real Estate Services ERA Powered (N,
Adam McGuirk,
Schuler Bauer Real Estate Services ERA Powered (N
Bought with:
Jennifer Carr, RB20001265
eXp Realty, LLC
Source: SIRA,MLS#: 202309193 Originating MLS: Southern Indiana REALTORS Association
Originating MLS: Southern Indiana REALTORS Association
Facts & features
Interior
Bedrooms & bathrooms
- Bedrooms: 4
- Bathrooms: 2
- Full bathrooms: 2
Bedroom
- Description: Flooring: Carpet
- Level: First
- Dimensions: 13 x 11
Bedroom
- Description: Flooring: Carpet
- Level: First
- Dimensions: 13 x 11
Primary bathroom
- Description: Flooring: Carpet
- Level: First
- Dimensions: 12 x 16
Family room
- Description: Flooring: Laminate
- Level: First
- Dimensions: 16 x 11
Other
- Description: Flooring: Laminate
- Level: First
Other
- Description: Flooring: Laminate
- Level: First
Kitchen
- Description: Flooring: Laminate
- Level: First
- Dimensions: 22 x 10
Living room
- Description: Flooring: Laminate
- Level: First
- Dimensions: 25 x 17
Heating
- Forced Air
Cooling
- Central Air
Appliances
- Included: Disposal, Microwave, Oven, Range, Refrigerator, Self Cleaning Oven
- Laundry: Main Level, Laundry Room
Features
- Ceiling Fan(s), Kitchen Island, Bath in Primary Bedroom, Main Level Primary, Pantry, Split Bedrooms, Skylights, Separate Shower, Utility Room, Walk-In Closet(s)
- Windows: Skylight(s), Thermal Windows
- Basement: Crawl Space
- Number of fireplaces: 1
- Fireplace features: Wood Burning
Interior area
- Total structure area: 2,016
- Total interior livable area: 2,016 sqft
- Finished area above ground: 2,016
- Finished area below ground: 0
Property
Features
- Levels: One
- Stories: 1
- Patio & porch: Deck
- Exterior features: Deck
Lot
- Size: 2.90 Acres
- Features: Secluded, Wooded
Details
- Additional structures: Shed(s)
- Additional parcels included: 02000240510
- Parcel number: 100221600052000026
- Zoning: Residential
- Zoning description: Residential
Construction
Type & style
- Home type: SingleFamily
- Architectural style: One Story,Manufactured Home
- Property subtype: Manufactured Home, Single Family Residence
Materials
- Vinyl Siding
- Foundation: Block
Condition
- New construction: No
- Year built: 1998
Utilities & green energy
- Sewer: Septic Tank
- Water: Connected, Public
Community & neighborhood
Location
- Region: Borden
Other
Other facts
- Body type: Double Wide
- Listing terms: Cash,Conventional,Contract,FHA,VA Loan
Price history
| Date | Event | Price |
|---|---|---|
| 9/12/2023 | Sold | $212,750+1.3%$106/sqft |
Source: | ||
| 7/25/2023 | Pending sale | $210,000$104/sqft |
Source: | ||
| 7/21/2023 | Listed for sale | $210,000+82.6%$104/sqft |
Source: | ||
| 8/30/2019 | Sold | $115,000$57/sqft |
Source: | ||
| 7/17/2019 | Listed for sale | $115,000$57/sqft |
Source: Keller Williams Realty Consultants #201909327 Report a problem | ||
Public tax history
| Year | Property taxes | Tax assessment |
|---|---|---|
| 2024 | $805 +124.7% | $206,200 +50.8% |
| 2023 | $358 0% | $136,700 +19.8% |
| 2022 | $359 +14.6% | $114,100 +2.2% |
Find assessor info on the county website
Neighborhood: 47106
Nearby schools
GreatSchools rating
- 4/10Silver Creek Elementary SchoolGrades: 2-5Distance: 5.5 mi
- 6/10Silver Creek Middle SchoolGrades: 6-8Distance: 5.5 mi
- 6/10Silver Creek High SchoolGrades: 9-12Distance: 5.3 mi
Get pre-qualified for a loan
At Zillow Home Loans, we can pre-qualify you in as little as 5 minutes with no impact to your credit score.An equal housing lender. NMLS #10287.
Sell for more on Zillow
Get a Zillow Showcase℠ listing at no additional cost and you could sell for .
$258,400
2% more+$5,168
With Zillow Showcase(estimated)$263,568
