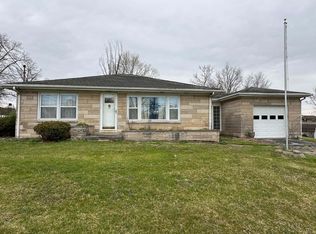Closed
$190,000
3103 R St, Bedford, IN 47421
3beds
1,116sqft
Single Family Residence
Built in 1954
0.43 Acres Lot
$196,300 Zestimate®
$--/sqft
$1,331 Estimated rent
Home value
$196,300
$177,000 - $220,000
$1,331/mo
Zestimate® history
Loading...
Owner options
Explore your selling options
What's special
WELCOME HOME to this charming ranch home situated on the outskirts of town on a quaint street. This home features 3 Bedrooms, 1 Full Bathroom with 1116 SF over partial unfinished basement. A large covered front porch, spacious rear patio sitting on little over .46 +/- ACRES, fenced. This home has been RECENTLY REMODELED and new HVAC and ROOF within the last 5 years. One outbuilding offers additional storage and set on this lovely level lot providing a great space for outdoor activities. All kitchen appliances are included. Don't miss the opportunity to maike it yours!
Zillow last checked: 8 hours ago
Listing updated: April 25, 2025 at 08:58am
Listed by:
Autumn Bailey Office:812-675-6952,
Hawkins & Root Real Estate
Bought with:
Molly Embree, RB23001634
Hawkins & Root Real Estate
Source: IRMLS,MLS#: 202435171
Facts & features
Interior
Bedrooms & bathrooms
- Bedrooms: 3
- Bathrooms: 1
- Full bathrooms: 1
- Main level bedrooms: 3
Bedroom 1
- Level: Main
Bedroom 2
- Level: Main
Kitchen
- Level: Main
- Area: 276
- Dimensions: 23 x 12
Living room
- Level: Main
- Area: 247
- Dimensions: 19 x 13
Heating
- Natural Gas
Cooling
- Central Air
Appliances
- Included: Dishwasher, Refrigerator, Exhaust Fan, Electric Range, Gas Water Heater
- Laundry: Electric Dryer Hookup
Features
- Ceiling Fan(s), Eat-in Kitchen
- Flooring: Hardwood, Vinyl
- Basement: Partial,Block,Concrete,Sump Pump
- Has fireplace: No
- Fireplace features: None
Interior area
- Total structure area: 1,674
- Total interior livable area: 1,116 sqft
- Finished area above ground: 1,116
- Finished area below ground: 0
Property
Parking
- Parking features: Gravel
- Has uncovered spaces: Yes
Features
- Levels: One
- Stories: 1
- Fencing: Privacy,Wood
Lot
- Size: 0.43 Acres
- Dimensions: 75 X 250
- Features: Level, 0-2.9999
Details
- Additional structures: Shed
- Parcel number: 470626201028.000010
- Other equipment: Sump Pump
Construction
Type & style
- Home type: SingleFamily
- Property subtype: Single Family Residence
Materials
- Shingle Siding, Vinyl Siding
- Roof: Shingle
Condition
- New construction: No
- Year built: 1954
Utilities & green energy
- Electric: Duke Energy Indiana
- Gas: CenterPoint Energy
- Sewer: Septic Tank
- Water: City, Bedford City Utilities
Community & neighborhood
Location
- Region: Bedford
- Subdivision: None
Other
Other facts
- Listing terms: Cash,Conventional,FHA,USDA Loan,VA Loan
Price history
| Date | Event | Price |
|---|---|---|
| 10/18/2024 | Sold | $190,000+2.8% |
Source: | ||
| 10/17/2024 | Pending sale | $184,900 |
Source: | ||
| 9/12/2024 | Listed for sale | $184,900+19.5% |
Source: | ||
| 1/19/2023 | Sold | $154,700-1.8% |
Source: | ||
| 12/31/2022 | Pending sale | $157,500$141/sqft |
Source: | ||
Public tax history
| Year | Property taxes | Tax assessment |
|---|---|---|
| 2024 | $1,359 +18.5% | $141,200 +6.6% |
| 2023 | $1,147 +84.9% | $132,500 +13.9% |
| 2022 | $620 +7.1% | $116,300 +57.2% |
Find assessor info on the county website
Neighborhood: 47421
Nearby schools
GreatSchools rating
- 6/10Parkview Intermediate SchoolGrades: PK-6Distance: 1.1 mi
- 6/10Bedford Middle SchoolGrades: 7-8Distance: 1.3 mi
- 5/10Bedford-North Lawrence High SchoolGrades: 9-12Distance: 4 mi
Schools provided by the listing agent
- Elementary: Parkview
- Middle: Bedford
- High: Bedford-North Lawrence
- District: North Lawrence Community Schools
Source: IRMLS. This data may not be complete. We recommend contacting the local school district to confirm school assignments for this home.

Get pre-qualified for a loan
At Zillow Home Loans, we can pre-qualify you in as little as 5 minutes with no impact to your credit score.An equal housing lender. NMLS #10287.
