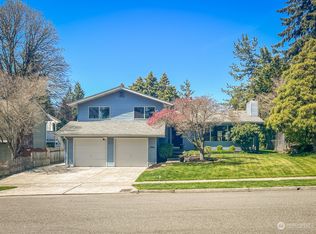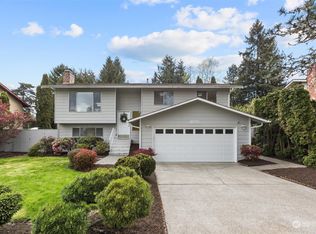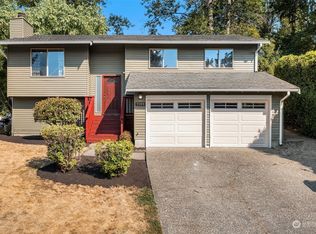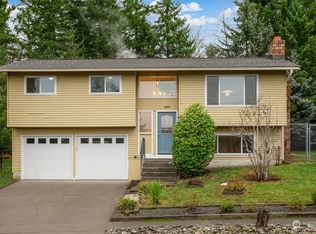Sold
Listed by:
Lauri Cass,
Windermere Real Estate/East
Bought with: Skyline Properties, Inc.
$781,300
3103 SE 17th Court, Renton, WA 98058
4beds
2,080sqft
Single Family Residence
Built in 1978
7,601.22 Square Feet Lot
$772,000 Zestimate®
$376/sqft
$4,204 Estimated rent
Home value
$772,000
$718,000 - $826,000
$4,204/mo
Zestimate® history
Loading...
Owner options
Explore your selling options
What's special
This lovely home features an updated kitchen, updated bathrooms, bamboo hardwood flooring, energy efficient white vinyl windows, air conditioning and more! Cozy wood-burning fireplaces on both the upper level and the lower level. Located in a separate wing of the lower level is and extra spacious room that can be used as a fourth bedroom. This room does not have an official closet, but there is a closet area that just needs hardware and closet doors installed. Entertainment-size multi-level deck and patio located in the big grassy, fully fenced backyard. Large two car garage. Walk 0.2 miles to the expansive Tiffany Park that covers 7 acres and has an updated playground, ballfield, tennis courts & basketball court.
Zillow last checked: 8 hours ago
Listing updated: June 10, 2024 at 07:54am
Listed by:
Lauri Cass,
Windermere Real Estate/East
Bought with:
James Rudolf, 108972
Skyline Properties, Inc.
Source: NWMLS,MLS#: 2231356
Facts & features
Interior
Bedrooms & bathrooms
- Bedrooms: 4
- Bathrooms: 3
- Full bathrooms: 1
- 3/4 bathrooms: 2
Primary bedroom
- Level: Second
Bedroom
- Level: Second
Bedroom
- Level: Second
Bedroom
- Level: Lower
Bathroom three quarter
- Level: Lower
Bathroom full
- Level: Second
Bathroom three quarter
- Level: Second
Dining room
- Level: Second
Entry hall
- Level: Split
Family room
- Level: Lower
Kitchen with eating space
- Level: Second
Living room
- Level: Second
Utility room
- Level: Lower
Heating
- Fireplace(s), Forced Air
Cooling
- Central Air
Appliances
- Included: Dishwashers_, Dryer(s), GarbageDisposal_, Microwaves_, Refrigerators_, StovesRanges_, Washer(s), Dishwasher(s), Garbage Disposal, Microwave(s), Refrigerator(s), Stove(s)/Range(s), Water Heater: Tankless
Features
- Bath Off Primary, Ceiling Fan(s), Dining Room
- Flooring: Bamboo/Cork, Ceramic Tile, Hardwood
- Windows: Double Pane/Storm Window
- Basement: Daylight,Finished
- Number of fireplaces: 2
- Fireplace features: Wood Burning, Lower Level: 1, Upper Level: 1, Fireplace
Interior area
- Total structure area: 2,080
- Total interior livable area: 2,080 sqft
Property
Parking
- Total spaces: 2
- Parking features: Attached Garage
- Attached garage spaces: 2
Features
- Levels: Multi/Split
- Entry location: Split
- Patio & porch: Bamboo/Cork, Ceramic Tile, Hardwood, Bath Off Primary, Ceiling Fan(s), Double Pane/Storm Window, Dining Room, Vaulted Ceiling(s), Fireplace, Water Heater
- Has view: Yes
- View description: Territorial
Lot
- Size: 7,601 sqft
- Features: Corner Lot, Cul-De-Sac, Sidewalk, Cable TV, Deck, Fenced-Partially, High Speed Internet, Patio
- Topography: Level
Details
- Parcel number: 8645510180
- Special conditions: Standard
Construction
Type & style
- Home type: SingleFamily
- Property subtype: Single Family Residence
Materials
- Wood Siding
- Roof: Composition
Condition
- Year built: 1978
- Major remodel year: 1978
Utilities & green energy
- Electric: Company: Puget Sound Energy
- Sewer: Sewer Connected, Company: City of Renton
- Water: Private, Company: City of Renton
- Utilities for property: Xfinity, Xfinity
Community & neighborhood
Community
- Community features: CCRs
Location
- Region: Renton
- Subdivision: Fairwood
Other
Other facts
- Listing terms: Cash Out,Conventional,FHA,VA Loan
- Cumulative days on market: 350 days
Price history
| Date | Event | Price |
|---|---|---|
| 6/7/2024 | Sold | $781,300+4.2%$376/sqft |
Source: | ||
| 5/10/2024 | Pending sale | $750,000$361/sqft |
Source: | ||
| 5/8/2024 | Listed for sale | $750,000+127.3%$361/sqft |
Source: | ||
| 10/6/2022 | Listing removed | -- |
Source: Zillow Rental Manager Report a problem | ||
| 8/22/2022 | Listed for rent | $3,150$2/sqft |
Source: Zillow Rental Manager Report a problem | ||
Public tax history
| Year | Property taxes | Tax assessment |
|---|---|---|
| 2024 | $6,999 +3.2% | $679,000 +8.3% |
| 2023 | $6,780 -2.3% | $627,000 -12.3% |
| 2022 | $6,940 +8.8% | $715,000 +26.3% |
Find assessor info on the county website
Neighborhood: Tiffany Park
Nearby schools
GreatSchools rating
- 3/10Tiffany Park Elementary SchoolGrades: K-5Distance: 0.1 mi
- 5/10Nelsen Middle SchoolGrades: 6-8Distance: 1.1 mi
- 5/10Lindbergh Senior High SchoolGrades: 9-12Distance: 0.9 mi
Schools provided by the listing agent
- Elementary: Tiffany Park Elem
- Middle: Nelsen Mid
- High: Lindbergh Snr High
Source: NWMLS. This data may not be complete. We recommend contacting the local school district to confirm school assignments for this home.

Get pre-qualified for a loan
At Zillow Home Loans, we can pre-qualify you in as little as 5 minutes with no impact to your credit score.An equal housing lender. NMLS #10287.



