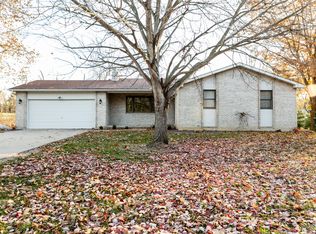Sold for $237,000
$237,000
3103 Saint Anthony Rd, Quincy, IL 62305
4beds
3,090sqft
Single Family Residence, Residential
Built in 1971
5 Acres Lot
$306,400 Zestimate®
$77/sqft
$2,421 Estimated rent
Home value
$306,400
$251,000 - $365,000
$2,421/mo
Zestimate® history
Loading...
Owner options
Explore your selling options
What's special
Brick ranch on 5 acres with a pond and outbuildings. Read that again. What everyone has been looking for years. Of course, sits on the edge of town also, in Quincy school district. Bring your imagination and make this home the way you have always wanted your forever home. Enclosed outbuilding is approx. 28x29 with 10' ceilings. Attached Quonset building that is approx. 24x32 (was used as a horse barn). Home is on Mill Creek water. Here is a chance to own all of this right now. Sellers would prefer for much of the contents to convey. Subject to occupant finding suitable housing.
Zillow last checked: 8 hours ago
Listing updated: May 31, 2023 at 01:14pm
Listed by:
Jacquelyn Weisenburger Office:217-224-8383,
Happel, Inc., REALTORS
Bought with:
Jacquelyn Weisenburger, 475141177
Happel, Inc., REALTORS
Source: RMLS Alliance,MLS#: CA1021339 Originating MLS: Capital Area Association of Realtors
Originating MLS: Capital Area Association of Realtors

Facts & features
Interior
Bedrooms & bathrooms
- Bedrooms: 4
- Bathrooms: 3
- Full bathrooms: 3
Bedroom 1
- Level: Main
- Dimensions: 13ft 0in x 16ft 0in
Bedroom 2
- Level: Main
- Dimensions: 11ft 0in x 18ft 0in
Bedroom 3
- Level: Main
- Dimensions: 12ft 0in x 15ft 0in
Bedroom 4
- Level: Main
- Dimensions: 10ft 0in x 17ft 0in
Other
- Level: Main
- Dimensions: 11ft 0in x 12ft 0in
Other
- Area: 540
Additional level
- Area: 0
Additional room
- Description: Sunporch / Entry way
- Level: Main
- Dimensions: 9ft 0in x 10ft 0in
Family room
- Level: Main
- Dimensions: 17ft 0in x 20ft 0in
Kitchen
- Level: Main
- Dimensions: 11ft 0in x 18ft 0in
Laundry
- Level: Main
- Dimensions: 6ft 0in x 16ft 0in
Living room
- Level: Main
- Dimensions: 11ft 0in x 20ft 0in
Main level
- Area: 2550
Heating
- Geothermal
Cooling
- Central Air
Appliances
- Included: Dishwasher, Range, Refrigerator
Features
- Ceiling Fan(s)
- Windows: Blinds
- Basement: Daylight,Finished,Partial
- Number of fireplaces: 1
- Fireplace features: Living Room, Wood Burning
Interior area
- Total structure area: 2,550
- Total interior livable area: 3,090 sqft
Property
Parking
- Total spaces: 2
- Parking features: Attached, Private
- Attached garage spaces: 2
- Details: Number Of Garage Remotes: 0
Features
- Patio & porch: Patio, Screened
- Waterfront features: Pond/Lake
Lot
- Size: 5 Acres
- Dimensions: 5 Acres
- Features: Fruit Trees, Pasture, Sloped
Details
- Additional structures: Outbuilding
- Parcel number: 200070600500
Construction
Type & style
- Home type: SingleFamily
- Architectural style: Ranch
- Property subtype: Single Family Residence, Residential
Materials
- Frame, Brick
- Foundation: Concrete Perimeter
- Roof: Shingle
Condition
- New construction: No
- Year built: 1971
Utilities & green energy
- Sewer: Septic Tank
- Water: Mill Creek
Community & neighborhood
Location
- Region: Quincy
- Subdivision: None
Other
Other facts
- Road surface type: Gravel, Paved
Price history
| Date | Event | Price |
|---|---|---|
| 5/31/2023 | Sold | $237,000+5.3%$77/sqft |
Source: | ||
| 4/7/2023 | Pending sale | $225,000$73/sqft |
Source: | ||
| 4/4/2023 | Listed for sale | $225,000$73/sqft |
Source: | ||
Public tax history
| Year | Property taxes | Tax assessment |
|---|---|---|
| 2024 | $4,102 -30.1% | $79,000 -18.9% |
| 2023 | $5,868 +71.6% | $97,390 +7.2% |
| 2022 | $3,419 +0.6% | $90,820 +4.5% |
Find assessor info on the county website
Neighborhood: 62305
Nearby schools
GreatSchools rating
- 9/10Monroe Elementary SchoolGrades: K-5Distance: 2.3 mi
- 2/10Quincy Jr High SchoolGrades: 6-8Distance: 4.7 mi
- 3/10Quincy Sr High SchoolGrades: 9-12Distance: 3.4 mi
Schools provided by the listing agent
- Elementary: Lincoln-Douglas
Source: RMLS Alliance. This data may not be complete. We recommend contacting the local school district to confirm school assignments for this home.
Get pre-qualified for a loan
At Zillow Home Loans, we can pre-qualify you in as little as 5 minutes with no impact to your credit score.An equal housing lender. NMLS #10287.
