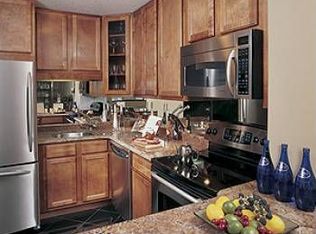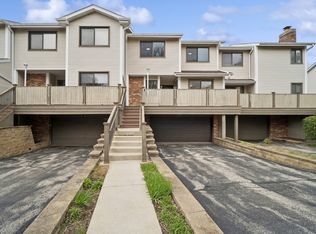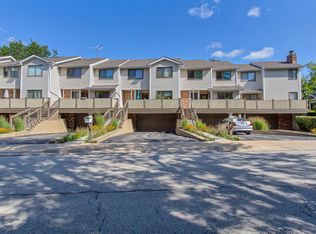Closed
$450,000
3104 Antelope Springs Rd, Northbrook, IL 60062
3beds
1,850sqft
Townhouse, Single Family Residence
Built in 1981
-- sqft lot
$460,800 Zestimate®
$243/sqft
$3,530 Estimated rent
Home value
$460,800
$415,000 - $511,000
$3,530/mo
Zestimate® history
Loading...
Owner options
Explore your selling options
What's special
Fantastic Investor opportunity ( ask for specific details of the current lease) Look no further! This stunning corner townhouse in Pheasant Creek is exactly what you've been searching for! It features 3 bedrooms & 2.1 bathrooms, with exquisite details such as gleaming hardwood floors, recessed lighting, & beautiful light fixtures. The kitchen has been tastefully updated with stainless steel appliances, granite countertops, & a seamless connection to the dining room, family room, & deck. Enjoy outdoor grilling & relaxation on the deck, conveniently accessed through the kitchen's sliders. Alternatively, cozy up in the family room by the elegant gas fireplace. The separate dining room offers a picturesque view of the step-down living room, which showcases 9-ft ceilings, crown moldings, & abundant natural light. Upstairs, you'll find a spacious primary suite with a walk-in closet, balcony, & an updated bathroom featuring a double vanity. 2 additional bedrooms with ample closet space, an updated hall bathroom, & a laundry room complete the 2nd floor. The home boasts newer Anderson windows & patio doors, as well as a newer AC unit. Storage is plentiful throughout, including a large, well-lit storage room behind the attached 2.5 car garage. The Pheasant Creek community provides access to 2 pools, tennis courts, pickleball courts, basketball courts, & a clubhouse. Plus, you'll have the convenience of walking to nearby schools, golf courses, shops, & restaurants.
Zillow last checked: 8 hours ago
Listing updated: August 04, 2025 at 12:31pm
Listing courtesy of:
Maria Belova 847-287-3862,
Berkshire Hathaway HomeServices Chicago
Bought with:
Benyamin Lalez
Compass
Source: MRED as distributed by MLS GRID,MLS#: 12345398
Facts & features
Interior
Bedrooms & bathrooms
- Bedrooms: 3
- Bathrooms: 3
- Full bathrooms: 2
- 1/2 bathrooms: 1
Primary bedroom
- Features: Flooring (Hardwood), Window Treatments (Curtains/Drapes), Bathroom (Full)
- Level: Second
- Area: 224 Square Feet
- Dimensions: 16X14
Bedroom 2
- Features: Flooring (Hardwood), Window Treatments (Curtains/Drapes)
- Level: Second
- Area: 130 Square Feet
- Dimensions: 13X10
Bedroom 3
- Features: Flooring (Hardwood), Window Treatments (Blinds)
- Level: Second
- Area: 130 Square Feet
- Dimensions: 13X10
Dining room
- Features: Flooring (Hardwood), Window Treatments (Curtains/Drapes)
- Level: Main
- Area: 130 Square Feet
- Dimensions: 13X10
Family room
- Features: Flooring (Hardwood), Window Treatments (Curtains/Drapes)
- Level: Main
- Area: 180 Square Feet
- Dimensions: 15X12
Kitchen
- Features: Kitchen (Eating Area-Breakfast Bar, Eating Area-Table Space), Flooring (Ceramic Tile)
- Level: Main
- Area: 160 Square Feet
- Dimensions: 16X10
Laundry
- Features: Flooring (Vinyl)
- Level: Second
- Area: 56 Square Feet
- Dimensions: 8X7
Living room
- Features: Flooring (Hardwood), Window Treatments (Curtains/Drapes)
- Level: Main
- Area: 360 Square Feet
- Dimensions: 24X15
Heating
- Natural Gas, Forced Air
Cooling
- Central Air
Appliances
- Included: Range, Microwave, Dishwasher, Refrigerator, Washer, Dryer, Disposal, Stainless Steel Appliance(s)
- Laundry: Upper Level, Washer Hookup, In Unit
Features
- Storage
- Basement: None
- Number of fireplaces: 1
- Fireplace features: Gas Log, Gas Starter, Family Room
- Common walls with other units/homes: End Unit
Interior area
- Total structure area: 0
- Total interior livable area: 1,850 sqft
Property
Parking
- Total spaces: 2.5
- Parking features: Asphalt, Garage Door Opener, Heated Garage, On Site, Garage Owned, Attached, Garage
- Attached garage spaces: 2.5
- Has uncovered spaces: Yes
Accessibility
- Accessibility features: No Disability Access
Features
- Patio & porch: Deck, Patio
- Exterior features: Balcony
Details
- Additional structures: Tennis Court(s)
- Parcel number: 04082000331020
- Special conditions: None
Construction
Type & style
- Home type: Townhouse
- Property subtype: Townhouse, Single Family Residence
Materials
- Vinyl Siding
- Foundation: Concrete Perimeter
- Roof: Asphalt
Condition
- New construction: No
- Year built: 1981
Utilities & green energy
- Electric: Circuit Breakers
- Sewer: Public Sewer
- Water: Lake Michigan, Public
Community & neighborhood
Location
- Region: Northbrook
HOA & financial
HOA
- Has HOA: Yes
- HOA fee: $477 monthly
- Amenities included: On Site Manager/Engineer, Park, Pool, Tennis Court(s)
- Services included: Insurance, Clubhouse, Pool, Lawn Care, Scavenger, Snow Removal
Other
Other facts
- Listing terms: Conventional
- Ownership: Condo
Price history
| Date | Event | Price |
|---|---|---|
| 8/4/2025 | Sold | $450,000+3.4%$243/sqft |
Source: | ||
| 8/4/2025 | Pending sale | $435,000$235/sqft |
Source: | ||
| 5/14/2025 | Contingent | $435,000$235/sqft |
Source: | ||
| 4/28/2025 | Listed for sale | $435,000+20.8%$235/sqft |
Source: | ||
| 10/24/2022 | Listing removed | -- |
Source: | ||
Public tax history
| Year | Property taxes | Tax assessment |
|---|---|---|
| 2023 | $7,258 +16.3% | $31,117 |
| 2022 | $6,240 -4% | $31,117 +7.3% |
| 2021 | $6,500 +0.6% | $29,007 |
Find assessor info on the county website
Neighborhood: 60062
Nearby schools
GreatSchools rating
- 9/10Shabonee SchoolGrades: 3-5Distance: 0.2 mi
- 9/10Wood Oaks Jr High SchoolGrades: 6-8Distance: 1.5 mi
- 10/10Glenbrook North High SchoolGrades: 9-12Distance: 2 mi
Schools provided by the listing agent
- Elementary: Hickory Point Elementary School
- Middle: Wood Oaks Junior High School
- High: Glenbrook North High School
- District: 27
Source: MRED as distributed by MLS GRID. This data may not be complete. We recommend contacting the local school district to confirm school assignments for this home.

Get pre-qualified for a loan
At Zillow Home Loans, we can pre-qualify you in as little as 5 minutes with no impact to your credit score.An equal housing lender. NMLS #10287.
Sell for more on Zillow
Get a free Zillow Showcase℠ listing and you could sell for .
$460,800
2% more+ $9,216
With Zillow Showcase(estimated)
$470,016

