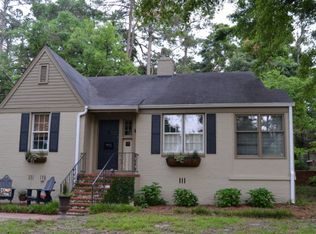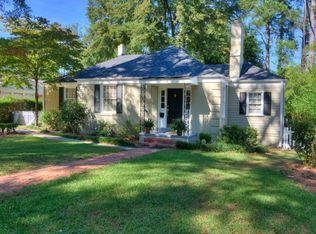Sold for $375,000 on 04/24/25
$375,000
3104 BRANSFORD Road, Augusta, GA 30909
3beds
1,531sqft
Single Family Residence
Built in 1941
0.43 Acres Lot
$369,800 Zestimate®
$245/sqft
$1,805 Estimated rent
Home value
$369,800
$340,000 - $399,000
$1,805/mo
Zestimate® history
Loading...
Owner options
Explore your selling options
What's special
Welcome to this Quintessential 3-bedroom, 2-bath cottage on Baby Bransford, offering a perfect blend of charm and comfort. This classic layout features original hardwood floors throughout, enhancing its timeless appeal. Exterior has been recently updated with new wood siding, windows have been replaced, and roof is in good shape. Owner Suite features a full private bath. Two guests rooms with access to a full bath. Fireplace great room that opens up to a study with built ins and French doors. Spacious Kitchen with granite counter tops, stainless steel appliances, vent hood range, refrigerator remains with the home. Laundry room off the kitchen. Back yard is fenced in with plenty of space for your kids, cookouts, or pups. Call for more info today!
Zillow last checked: 8 hours ago
Listing updated: April 24, 2025 at 09:41am
Listed by:
Andy Higgins 706-829-3637,
Meybohm Real Estate - Evans,
Meghan Bishop 706-589-3113,
Meybohm Real Estate - Evans
Bought with:
Andy Higgins, 319952
Meybohm Real Estate - Evans
Source: Hive MLS,MLS#: 537468
Facts & features
Interior
Bedrooms & bathrooms
- Bedrooms: 3
- Bathrooms: 2
- Full bathrooms: 2
Primary bedroom
- Level: Main
- Dimensions: 15 x 11
Bedroom 2
- Level: Main
- Dimensions: 13 x 11
Bedroom 3
- Level: Main
- Dimensions: 12 x 9
Dining room
- Level: Main
- Dimensions: 11 x 12
Great room
- Level: Main
- Dimensions: 17 x 13
Kitchen
- Level: Main
- Dimensions: 15 x 9
Library
- Level: Main
- Dimensions: 8 x 9
Heating
- Electric, Forced Air, Natural Gas
Cooling
- Ceiling Fan(s), Central Air
Appliances
- Included: Dishwasher, Electric Range, Refrigerator, Vented Exhaust Fan
Features
- Blinds, Built-in Features, Smoke Detector(s), Washer Hookup, Electric Dryer Hookup
- Flooring: Ceramic Tile, Hardwood
- Has basement: No
- Attic: Storage
- Number of fireplaces: 1
- Fireplace features: Family Room
Interior area
- Total structure area: 1,531
- Total interior livable area: 1,531 sqft
Property
Parking
- Parking features: Gravel, None
Features
- Levels: One
- Patio & porch: Patio
- Exterior features: Insulated Doors, Insulated Windows
- Fencing: Fenced
Lot
- Size: 0.43 Acres
Details
- Parcel number: 0333137000
Construction
Type & style
- Home type: SingleFamily
- Architectural style: Ranch
- Property subtype: Single Family Residence
Materials
- Wood Siding
- Foundation: Crawl Space
- Roof: Composition
Condition
- Updated/Remodeled
- New construction: No
- Year built: 1941
Utilities & green energy
- Sewer: Public Sewer
- Water: Public
Community & neighborhood
Community
- Community features: Street Lights
Location
- Region: Augusta
- Subdivision: Forest Hills
Other
Other facts
- Listing agreement: Exclusive Right To Sell
- Listing terms: VA Loan,Cash,Conventional,FHA
Price history
| Date | Event | Price |
|---|---|---|
| 4/24/2025 | Sold | $375,000$245/sqft |
Source: | ||
| 1/28/2025 | Pending sale | $375,000$245/sqft |
Source: | ||
| 1/24/2025 | Listed for sale | $375,000+36.4%$245/sqft |
Source: | ||
| 3/30/2022 | Listing removed | -- |
Source: | ||
| 12/21/2021 | Sold | $275,000-1.8%$180/sqft |
Source: | ||
Public tax history
| Year | Property taxes | Tax assessment |
|---|---|---|
| 2024 | $3,895 +1.1% | $125,148 -3.2% |
| 2023 | $3,853 +26.8% | $129,232 +44.8% |
| 2022 | $3,039 +7.2% | $89,226 +16.7% |
Find assessor info on the county website
Neighborhood: Forrest Hills
Nearby schools
GreatSchools rating
- 6/10Lake Forest Hills Elementary SchoolGrades: PK-5Distance: 0.3 mi
- 3/10Langford Middle SchoolGrades: 6-8Distance: 0.5 mi
- 3/10Academy of Richmond County High SchoolGrades: 9-12Distance: 2.4 mi
Schools provided by the listing agent
- Elementary: Lake Forest Hills
- Middle: Langford
- High: Richmond Academy
Source: Hive MLS. This data may not be complete. We recommend contacting the local school district to confirm school assignments for this home.

Get pre-qualified for a loan
At Zillow Home Loans, we can pre-qualify you in as little as 5 minutes with no impact to your credit score.An equal housing lender. NMLS #10287.
Sell for more on Zillow
Get a free Zillow Showcase℠ listing and you could sell for .
$369,800
2% more+ $7,396
With Zillow Showcase(estimated)
$377,196
