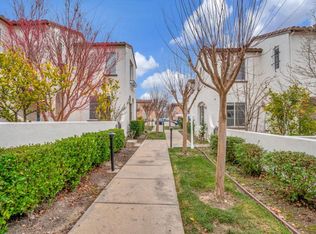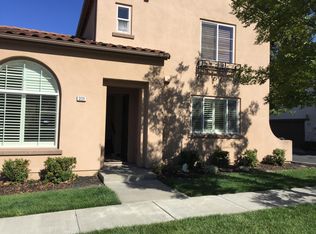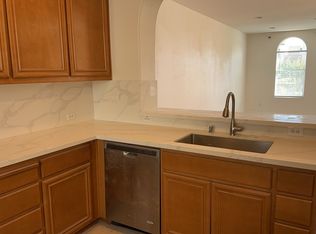Sold for $1,265,000
$1,265,000
3104 Cedarwood Loop, San Ramon, CA 94582
3beds
1,692sqft
Residential, Townhouse
Built in 2006
3,484.8 Square Feet Lot
$1,208,800 Zestimate®
$748/sqft
$3,904 Estimated rent
Home value
$1,208,800
$1.15M - $1.27M
$3,904/mo
Zestimate® history
Loading...
Owner options
Explore your selling options
What's special
Welcome to west-facing 3104 Cedarwood Loop, in the highly desirable Wisteria neighborhood of Gale Ranch, San Ramon. This 1,692 sq. ft. townhome that blends the comfort of a single-family residence with elegant design. Featuring 3 spacious bedrooms, 2.5 baths, and a flexible loft perfect for a home office or entertainment area, this home offers an open floor plan filled with natural light. The updated kitchen boasts modern white cabinetry, sleek hardware, and energy-efficient LED lighting, making it an inviting space. Outside, relax in the charming front courtyard with a serene fountain or enjoy the private patio, perfect for alfresco dining or unwinding. The property’s generous 3,350 sqft. provides a peaceful retreat or play area for children and four legged friends. Additional amenities include a two-car garage, proximity to Creekside Park, and exclusive access to a community pool. Plus, you’ll enjoy nearby walking trails and the City Center at Bishop Ranch, offering premier shopping, dining, and entertainment. Set within a top-rated school district, 3104 Cedarwood Loop is perfect for families seeking top-notch schools and a prime San Ramon location. This home offers a rare opportunity to experience the best of San Ramon living—don’t miss out on this exceptional property!
Zillow last checked: 8 hours ago
Listing updated: November 01, 2024 at 03:11am
Listed by:
Jason Bleier DRE #01484014 925-997-7373,
The Agency
Bought with:
Joel M. Padama, DRE #01875999
Legacy Real Estate & Assoc.
Source: CCAR,MLS#: 41073617
Facts & features
Interior
Bedrooms & bathrooms
- Bedrooms: 3
- Bathrooms: 3
- Full bathrooms: 2
- Partial bathrooms: 1
Bathroom
- Features: Shower Over Tub, Solid Surface, Tile, Split Bath, Stall Shower, Double Vanity
Kitchen
- Features: Breakfast Bar, Breakfast Nook, Counter - Stone, Dishwasher, Eat In Kitchen, Garbage Disposal, Gas Range/Cooktop, Microwave, Pantry, Range/Oven Free Standing, Updated Kitchen
Heating
- Central
Cooling
- Ceiling Fan(s)
Appliances
- Included: Dishwasher, Gas Range, Microwave, Free-Standing Range
- Laundry: Common Area
Features
- Breakfast Bar, Breakfast Nook, Pantry, Updated Kitchen
- Flooring: Tile, Carpet
- Has fireplace: No
- Fireplace features: None
Interior area
- Total structure area: 1,692
- Total interior livable area: 1,692 sqft
Property
Parking
- Total spaces: 2
- Parking features: Garage Door Opener
- Garage spaces: 2
Features
- Levels: Two
- Stories: 2
- Exterior features: Garden/Play
- Pool features: Other, Community
Lot
- Size: 3,484 sqft
Details
- Parcel number: 2223900362
- Special conditions: Standard
- Other equipment: Irrigation Equipment
Construction
Type & style
- Home type: Townhouse
- Architectural style: Mediterranean
- Property subtype: Residential, Townhouse
Materials
- Stucco
- Foundation: Slab
- Roof: Tile
Condition
- Existing
- New construction: No
- Year built: 2006
Utilities & green energy
- Electric: No Solar
Community & neighborhood
Location
- Region: San Ramon
- Subdivision: Gale Ranch
HOA & financial
HOA
- Has HOA: Yes
- HOA fee: $275 monthly
- Amenities included: Greenbelt, Playground, Pool
- Services included: Common Area Maint, Maintenance Structure, Insurance, Management Fee, Reserve Fund
- Association name: HOMEOWNER ASSN SERVICE
- Association phone: 925-830-4848
Price history
| Date | Event | Price |
|---|---|---|
| 10/29/2024 | Sold | $1,265,000+1.3%$748/sqft |
Source: | ||
| 10/4/2024 | Pending sale | $1,248,888$738/sqft |
Source: | ||
| 9/19/2024 | Listed for sale | $1,248,888+40.3%$738/sqft |
Source: | ||
| 5/29/2019 | Sold | $890,000+0%$526/sqft |
Source: | ||
| 4/25/2019 | Pending sale | $889,898$526/sqft |
Source: Keller Williams Tri-Valley Realty #40860378 Report a problem | ||
Public tax history
| Year | Property taxes | Tax assessment |
|---|---|---|
| 2025 | $18,847 +39.9% | $1,265,000 +30% |
| 2024 | $13,476 +1.7% | $973,341 +2% |
| 2023 | $13,251 +1.4% | $954,257 +2% |
Find assessor info on the county website
Neighborhood: 94582
Nearby schools
GreatSchools rating
- 7/10Quail Run Elementary SchoolGrades: K-5Distance: 0.7 mi
- 9/10Gale Ranch Middle SchoolGrades: 6-8Distance: 0.6 mi
- 10/10Dougherty Valley High SchoolGrades: 9-12Distance: 1 mi
Schools provided by the listing agent
- District: San Ramon Valley (925) 552-5500
Source: CCAR. This data may not be complete. We recommend contacting the local school district to confirm school assignments for this home.
Get a cash offer in 3 minutes
Find out how much your home could sell for in as little as 3 minutes with a no-obligation cash offer.
Estimated market value$1,208,800
Get a cash offer in 3 minutes
Find out how much your home could sell for in as little as 3 minutes with a no-obligation cash offer.
Estimated market value
$1,208,800


