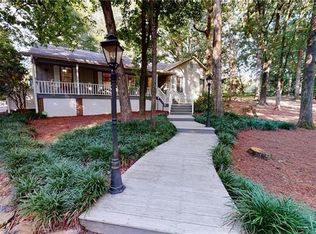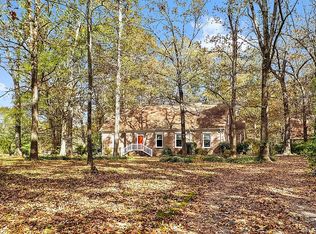Amazingly Designed Farm awaits you! Your long search for a gorgeous property is over! Located approximately 4 miles from the hospital in Monroe, yet nestled in a country setting. Your soon to be new home has been remodeled and truly looks like something out of a decorator's magazine. Septic perks for 3 bedrooms, but there is also a bonus room that could be used as an office, play room, craft room, etc plus there is an additional room currently used as an office. Kitchen and all bathrooms have been updated and nothing is standard in this home. Custom patio with pavers and stone wall, 3 bay detached garage, attached open carport, fenced in pastures w/electric fence, amazing 3 stall horse barn w/power, water & run in option, fenced grass riding arena, enclosed tack and feed room, This farm is large enough to be home to your new animals, yet small enough that you can easily take care of it! Culligan reverse osmosis water filter system.
This property is off market, which means it's not currently listed for sale or rent on Zillow. This may be different from what's available on other websites or public sources.

