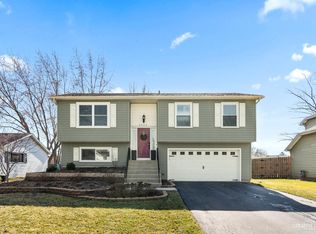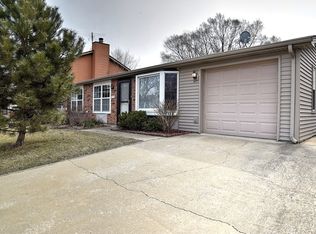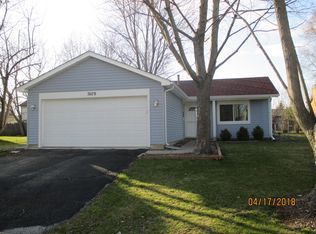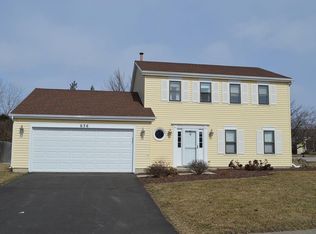Closed
$280,000
3105 Fox Hill Rd, Aurora, IL 60504
2beds
800sqft
Single Family Residence
Built in 1979
6,577.56 Square Feet Lot
$283,400 Zestimate®
$350/sqft
$1,894 Estimated rent
Home value
$283,400
$258,000 - $309,000
$1,894/mo
Zestimate® history
Loading...
Owner options
Explore your selling options
What's special
Step into comfort and convenience at 3105 Fox Hill Road in Aurora, a charming and newly updated gem nestled in the quiet, friendly Georgetown neighborhood with access to the highly acclaimed and nearby Naperville District 204 schools-Georgetown Elementary, Gregory Fischer Middle School, and Waubonsie Valley High School. Built in 1979, this delightful 2-bedroom, 1-bath home spans 800 square feet and was thoughtfully transformed in 2025 with a stunning kitchen remodel, featuring brand-new cabinetry, a modern dishwasher, and gleaming stainless-steel appliances. The bathroom feels fresh and modern with its new tub and surround, sleek sink, updated toilet, and durable new flooring. The entire home features brand new vinyl plank flooring, upgraded light fixtures, and crisp new doors inside and out-all offering a turn-key living experience. Outside, you will relish a quiet, shaded oasis featuring mature trees, a storage shed, a concrete patio with pergola structure, a raised flower/vegetable bed, and a fire pit area. You'll also enjoy the convenience of a 1-car garage and proximity to Eola Road and Route 59's abundance of grocery stores, restaurants, and shops. Just blocks away from scenic Wheatland Park and Middlebury East Park, this home blends modern comfort with outstanding amenities in a safe, welcoming community. Sold "as is" it's a perfect opportunity for those seeking style, location, and value in one inviting package.
Zillow last checked: 8 hours ago
Listing updated: August 16, 2025 at 04:30am
Listing courtesy of:
Jeffrey Hild 630-881-9229,
john greene, Realtor
Bought with:
Exclusive Agency
NON MEMBER
Source: MRED as distributed by MLS GRID,MLS#: 12406417
Facts & features
Interior
Bedrooms & bathrooms
- Bedrooms: 2
- Bathrooms: 1
- Full bathrooms: 1
Primary bedroom
- Features: Flooring (Vinyl), Window Treatments (Aluminum Frames)
- Level: Main
- Area: 130 Square Feet
- Dimensions: 10X13
Bedroom 2
- Features: Flooring (Vinyl)
- Level: Main
- Area: 90 Square Feet
- Dimensions: 9X10
Dining room
- Features: Flooring (Vinyl)
- Level: Main
- Area: 56 Square Feet
- Dimensions: 7X8
Kitchen
- Features: Kitchen (Galley, Updated Kitchen), Flooring (Vinyl)
- Level: Main
- Area: 64 Square Feet
- Dimensions: 8X8
Laundry
- Features: Flooring (Vinyl)
- Level: Main
- Area: 50 Square Feet
- Dimensions: 5X10
Living room
- Features: Flooring (Vinyl), Window Treatments (Aluminum Frames)
- Level: Main
- Area: 176 Square Feet
- Dimensions: 11X16
Heating
- Electric
Cooling
- Central Air
Appliances
- Included: Range, Microwave, Dishwasher, Refrigerator, Washer, Dryer, Stainless Steel Appliance(s), Gas Cooktop
- Laundry: Gas Dryer Hookup
Features
- Basement: None
Interior area
- Total structure area: 800
- Total interior livable area: 800 sqft
Property
Parking
- Total spaces: 1
- Parking features: Asphalt, Garage Door Opener, On Site, Other, Attached, Garage
- Attached garage spaces: 1
- Has uncovered spaces: Yes
Accessibility
- Accessibility features: No Disability Access
Features
- Stories: 1
- Patio & porch: Patio
Lot
- Size: 6,577 sqft
- Dimensions: 60 X 107 X 60 X 112
- Features: Mature Trees, Garden, Level
Details
- Additional structures: Shed(s)
- Parcel number: 0729306004
- Special conditions: None
Construction
Type & style
- Home type: SingleFamily
- Property subtype: Single Family Residence
Materials
- Vinyl Siding
- Roof: Asphalt
Condition
- New construction: No
- Year built: 1979
- Major remodel year: 2025
Utilities & green energy
- Electric: Circuit Breakers, 100 Amp Service
- Sewer: Public Sewer
- Water: Lake Michigan, Public
Community & neighborhood
Community
- Community features: Park, Curbs, Sidewalks, Street Lights, Street Paved
Location
- Region: Aurora
- Subdivision: Georgetown
Other
Other facts
- Listing terms: Cash
- Ownership: Fee Simple
Price history
| Date | Event | Price |
|---|---|---|
| 8/14/2025 | Sold | $280,000-4.8%$350/sqft |
Source: | ||
| 8/8/2025 | Contingent | $294,000$368/sqft |
Source: | ||
| 8/8/2025 | Listed for sale | $294,000$368/sqft |
Source: | ||
| 7/25/2025 | Contingent | $294,000$368/sqft |
Source: | ||
| 6/29/2025 | Listed for sale | $294,000+40%$368/sqft |
Source: | ||
Public tax history
| Year | Property taxes | Tax assessment |
|---|---|---|
| 2024 | $4,318 +5.8% | $64,793 +11.3% |
| 2023 | $4,081 +4.1% | $58,220 +10.4% |
| 2022 | $3,920 +3% | $52,750 +3.7% |
Find assessor info on the county website
Neighborhood: Georgetown
Nearby schools
GreatSchools rating
- 4/10Georgetown Elementary SchoolGrades: K-5Distance: 0.2 mi
- 6/10Fischer Middle SchoolGrades: 6-8Distance: 0.5 mi
- 10/10Waubonsie Valley High SchoolGrades: 9-12Distance: 0.7 mi
Schools provided by the listing agent
- Elementary: Georgetown Elementary School
- Middle: Fischer Middle School
- High: Waubonsie Valley High School
- District: 204
Source: MRED as distributed by MLS GRID. This data may not be complete. We recommend contacting the local school district to confirm school assignments for this home.
Get a cash offer in 3 minutes
Find out how much your home could sell for in as little as 3 minutes with a no-obligation cash offer.
Estimated market value$283,400
Get a cash offer in 3 minutes
Find out how much your home could sell for in as little as 3 minutes with a no-obligation cash offer.
Estimated market value
$283,400



