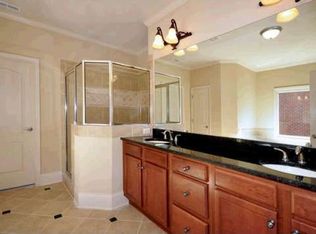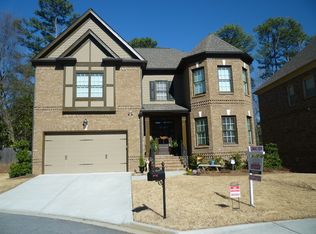Closed
$773,500
3105 Frazier Walk, Decatur, GA 30033
5beds
4,546sqft
Single Family Residence, Residential
Built in 2011
4,356 Square Feet Lot
$823,600 Zestimate®
$170/sqft
$4,668 Estimated rent
Home value
$823,600
$782,000 - $873,000
$4,668/mo
Zestimate® history
Loading...
Owner options
Explore your selling options
What's special
Highly Desirable "Savannah Plan" in Wonderful cul-de-sac community of Frazier Walk! This Spacious 5 Bed/4.5 Bath home has a full finished daylight basement and great floorplan. Kitchen features granite countertops, newer SS appliances and breakfast area that opens to a family room with fireplace and built-ins. Upgraded Trim and hardwood floors throughout the 2 main levels. There is also a formal dining room and living room with plenty of room to entertain. Well maintained and freshly painted throughout the whole house. Large brand-new deck overlooks flat grassy yard and private wooded area backs up to the lot. Large primary bedroom with spa bath and walk in closet. Finished basement presents many great opportunities including home office, rec room, guest suite, media room, etc. Plantation Shutters throughout most of the home. Hurry, this is a must see in a great, convenient location.
Zillow last checked: 9 hours ago
Listing updated: June 29, 2023 at 01:57pm
Listing Provided by:
PHILLIP CAMPBELL,
HomeSmart
Bought with:
Evin Earnhart, 367729
Bolst, Inc.
Source: FMLS GA,MLS#: 7205333
Facts & features
Interior
Bedrooms & bathrooms
- Bedrooms: 5
- Bathrooms: 5
- Full bathrooms: 4
- 1/2 bathrooms: 1
Primary bedroom
- Features: Oversized Master
- Level: Oversized Master
Bedroom
- Features: Oversized Master
Primary bathroom
- Features: Double Vanity, Separate Tub/Shower
Dining room
- Features: Seats 12+, Separate Dining Room
Kitchen
- Features: Cabinets Stain, Kitchen Island, Pantry, Stone Counters, View to Family Room
Heating
- Central, Natural Gas
Cooling
- Ceiling Fan(s), Central Air
Appliances
- Included: Dishwasher, Double Oven, ENERGY STAR Qualified Appliances, Gas Cooktop, Gas Water Heater, Microwave, Range Hood, Refrigerator
- Laundry: Laundry Room, Sink, Upper Level
Features
- Bookcases, Crown Molding, Double Vanity, Entrance Foyer, High Ceilings 9 ft Main, High Ceilings 9 ft Upper, High Speed Internet, Walk-In Closet(s)
- Flooring: Hardwood
- Windows: Insulated Windows, Plantation Shutters, Window Treatments
- Basement: Daylight,Exterior Entry,Finished,Finished Bath,Full,Interior Entry
- Number of fireplaces: 1
- Fireplace features: Family Room, Gas Log, Gas Starter
- Common walls with other units/homes: No Common Walls
Interior area
- Total structure area: 4,546
- Total interior livable area: 4,546 sqft
- Finished area above ground: 3,046
- Finished area below ground: 1,500
Property
Parking
- Total spaces: 2
- Parking features: Attached, Garage, Garage Door Opener, Garage Faces Front, Kitchen Level
- Attached garage spaces: 2
Accessibility
- Accessibility features: None
Features
- Levels: Two
- Stories: 2
- Patio & porch: Deck, Front Porch
- Exterior features: Other, No Dock
- Pool features: None
- Spa features: None
- Fencing: None
- Has view: Yes
- View description: Trees/Woods
- Waterfront features: None
- Body of water: None
Lot
- Size: 4,356 sqft
- Dimensions: 60 x 110
- Features: Back Yard, Landscaped, Level, Private
Details
- Additional structures: None
- Parcel number: 18 146 05 069
- Other equipment: None
- Horse amenities: None
Construction
Type & style
- Home type: SingleFamily
- Architectural style: Traditional
- Property subtype: Single Family Residence, Residential
Materials
- Brick 3 Sides
- Foundation: Concrete Perimeter
- Roof: Shingle
Condition
- Resale
- New construction: No
- Year built: 2011
Utilities & green energy
- Electric: 110 Volts, 220 Volts in Laundry
- Sewer: Public Sewer
- Water: Public
- Utilities for property: Cable Available, Electricity Available, Natural Gas Available, Phone Available, Sewer Available, Underground Utilities, Water Available
Green energy
- Energy efficient items: Appliances, Insulation, Thermostat, Windows
- Energy generation: None
Community & neighborhood
Security
- Security features: Security System Owned, Smoke Detector(s)
Community
- Community features: Homeowners Assoc, Near Public Transport, Near Schools, Near Shopping, Sidewalks, Street Lights
Location
- Region: Decatur
- Subdivision: Frazier Walk
HOA & financial
HOA
- Has HOA: Yes
- HOA fee: $250 annually
Other
Other facts
- Listing terms: Cash,Conventional
- Road surface type: Asphalt
Price history
| Date | Event | Price |
|---|---|---|
| 6/26/2023 | Sold | $773,500-3.3%$170/sqft |
Source: | ||
| 5/11/2023 | Pending sale | $799,900$176/sqft |
Source: | ||
| 4/21/2023 | Listed for sale | $799,900+79.5%$176/sqft |
Source: | ||
| 7/21/2011 | Sold | $445,700$98/sqft |
Source: Public Record Report a problem | ||
Public tax history
| Year | Property taxes | Tax assessment |
|---|---|---|
| 2025 | $10,635 +1.4% | $338,080 +9.3% |
| 2024 | $10,487 +413.6% | $309,400 -5% |
| 2023 | $2,042 -7.5% | $325,840 +10.2% |
Find assessor info on the county website
Neighborhood: 30033
Nearby schools
GreatSchools rating
- 6/10Briarlake Elementary SchoolGrades: PK-5Distance: 1.1 mi
- 5/10Henderson Middle SchoolGrades: 6-8Distance: 3 mi
- 7/10Lakeside High SchoolGrades: 9-12Distance: 1.9 mi
Schools provided by the listing agent
- Elementary: Briarlake
- Middle: Henderson - Dekalb
- High: Lakeside - Dekalb
Source: FMLS GA. This data may not be complete. We recommend contacting the local school district to confirm school assignments for this home.
Get a cash offer in 3 minutes
Find out how much your home could sell for in as little as 3 minutes with a no-obligation cash offer.
Estimated market value$823,600
Get a cash offer in 3 minutes
Find out how much your home could sell for in as little as 3 minutes with a no-obligation cash offer.
Estimated market value
$823,600

