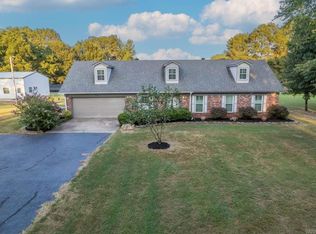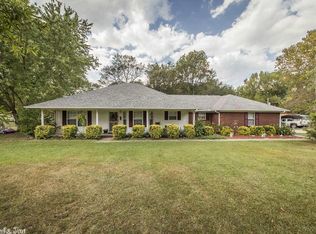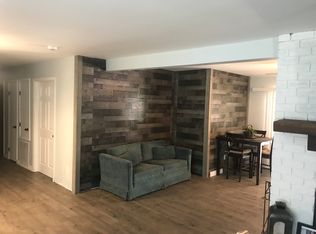Gorgeous home on 2.5 acres. Eat in kitchen has granite counters and custom cabinets. HUGE living room has hardwood floors with wood burning fireplace. New carpet in the bedrooms. Sep dining room and bonus room. NEW ROOF 2016, NEW TRANE HVAC 2015, NEW HWH 2016! This home has it all. In ground pool that can be converted back to salt water with a new liner and pool house. 12x16 storage building with lean to. Close to freeway for an easy commute. Call me to view this home today!
This property is off market, which means it's not currently listed for sale or rent on Zillow. This may be different from what's available on other websites or public sources.


