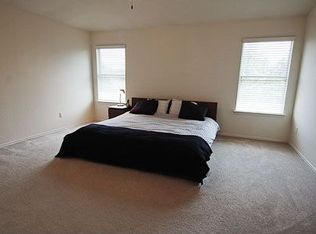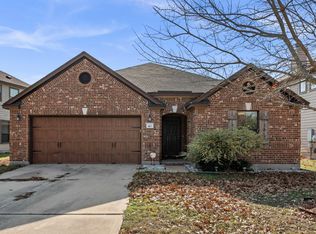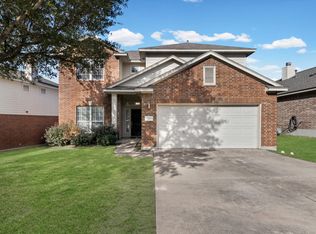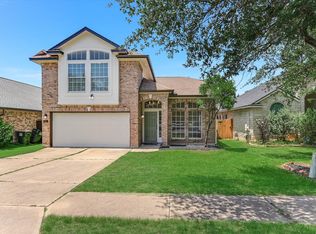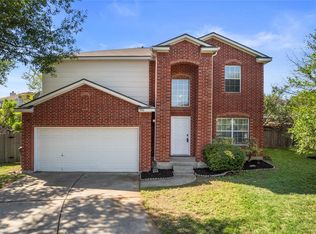Back on the market due to buyer's personal situation. Don't miss your chance now!! This beautiful home is in perfect conditions in the coveted Jack's Pond subdivision in North Austin. Quiet and welcoming Raging River Dr is a place you'd love to live. The entire residence offers a wonderful opportunity to comfortably enjoy music from the built-in sound system throughout the house. and you will appreciate having all 4 bedrooms without stairs climb. With only one previous owner, new paint in and out and new carpet, this property is in perfect condition and ready for move-in. The residence boasts 4 comfortable bedrooms and 2 bathrooms. The secondary bathroom offers heated flooring. A large back deck with a bench provides plenty of room for entertaining guests. With space for two vehicles, the garage offers shelter from the elements and additional storage. Built in 1998, this home offers an amazing opportunity. This Austin property presents a chance to create a personalized haven in a vibrant community. HOA organizes pool parties, pumpkin patch day and brunches with Santa! Yes, residents of the Jack's Pond neighborhood can use the facilities provided by the Wells Branch Municipal Utility District (MUD). .Jack's Pond is considered a part of Wells Branch and is served by the MUD. A Wells Branch MUD recreation tag may be required for certain amenities, such as the fitness room or indoor basketball gym. Wells Branch MUD facilities and amenities include: Parks and playgrounds Community pools Miles of hike and bike trails that connect to various neighborhood amenities A recreation center with a fitness room and basketball gym Mills Pond, which features a fishing pier A disc golf course Don't let this one slip away!
Active
Price cut: $37.1K (11/8)
$399,900
3105 Raging River Dr, Austin, TX 78728
4beds
2,045sqft
Est.:
Single Family Residence
Built in 1998
6,324.91 Square Feet Lot
$-- Zestimate®
$196/sqft
$18/mo HOA
What's special
New carpet
- 156 days |
- 879 |
- 46 |
Zillow last checked: 8 hours ago
Listing updated: January 10, 2026 at 02:15pm
Listed by:
Toni Spalding (512) 965-4056,
Toni Spalding, CRS (512) 965-4056
Source: Unlock MLS,MLS#: 8797444
Tour with a local agent
Facts & features
Interior
Bedrooms & bathrooms
- Bedrooms: 4
- Bathrooms: 2
- Full bathrooms: 2
- Main level bedrooms: 4
Primary bedroom
- Description: Bright and comfortable. Plenty of room for a big bed, dresser, etc. Mother-in-law, with other bedrooms away.
- Features: Ceiling Fan(s), Laminate Counters, Soaking Tub, Separate Shower, Two Primary Closets, Walk-In Closet(s)
- Level: Main
Bedroom
- Description: Located in hallway away from master bedroom.
- Level: Main
Bedroom
- Description: Located in hallway away from master bedroom.
- Level: Main
Bedroom
- Description: Located in front of the house. Could be 4th bedroom or office. It has a closet. Two other bedrooms are good size as well.
- Level: Main
Heating
- Central, Fireplace(s), Natural Gas
Cooling
- Ceiling Fan(s), Central Air, Electric
Appliances
- Included: Dishwasher, Exhaust Fan, Gas Range, Microwave, Plumbed For Ice Maker, Free-Standing Refrigerator, Stainless Steel Appliance(s), Vented Exhaust Fan, Gas Water Heater
Features
- Breakfast Bar, Built-in Features, Ceiling Fan(s), High Ceilings, Chandelier, Laminate Counters, Double Vanity, Electric Dryer Hookup, Entrance Foyer, In-Law Floorplan, No Interior Steps, Open Floorplan, Pantry, Primary Bedroom on Main, Smart Thermostat, Walk-In Closet(s), Washer Hookup
- Flooring: Carpet, Laminate, Tile
- Windows: Blinds, Drapes, Plantation Shutters, Screens, Window Treatments
- Number of fireplaces: 1
- Fireplace features: Family Room, Gas, Wood Burning
Interior area
- Total interior livable area: 2,045 sqft
Video & virtual tour
Property
Parking
- Total spaces: 2
- Parking features: Attached, Door-Single, Garage, Garage Door Opener, Garage Faces Front, Inside Entrance, Lighted
- Attached garage spaces: 2
Accessibility
- Accessibility features: None
Features
- Levels: One
- Stories: 1
- Patio & porch: Deck, Patio
- Exterior features: Lighting
- Pool features: None
- Spa features: None
- Fencing: Back Yard, Wood
- Has view: Yes
- View description: None
- Waterfront features: None
Lot
- Size: 6,324.91 Square Feet
- Dimensions: 55 x 115
- Features: Back Yard, Curbs, Few Trees, Front Yard, Landscaped, Level, Native Plants, Public Maintained Road, Sprinkler - Automatic, Sprinklers In Front, Sprinkler - In-ground, Trees-Sparse
Details
- Additional structures: None
- Parcel number: 02741812060000
- Special conditions: Estate
Construction
Type & style
- Home type: SingleFamily
- Property subtype: Single Family Residence
Materials
- Foundation: Slab
- Roof: Shingle
Condition
- Updated/Remodeled
- New construction: No
- Year built: 1998
Details
- Builder name: Buffington
Utilities & green energy
- Sewer: Public Sewer
- Water: Public
- Utilities for property: Cable Available, Electricity Connected, Internet-Cable, Natural Gas Connected, Phone Available, Sewer Connected, Underground Utilities, Water Connected
Community & HOA
Community
- Features: Cluster Mailbox, Common Grounds, Fitness Center, Park, Playground, Pool, Sidewalks, Underground Utilities
- Subdivision: Jacks Pond Sec 01
HOA
- Has HOA: Yes
- Services included: Common Area Maintenance
- HOA fee: $212 annually
- HOA name: Brattonwood
Location
- Region: Austin
Financial & listing details
- Price per square foot: $196/sqft
- Tax assessed value: $431,609
- Annual tax amount: $6,809
- Date on market: 8/15/2025
- Listing terms: Cash,Conventional,FHA,VA Loan
- Electric utility on property: Yes
Estimated market value
Not available
Estimated sales range
Not available
Not available
Price history
Price history
| Date | Event | Price |
|---|---|---|
| 1/8/2026 | Listed for sale | $399,900$196/sqft |
Source: | ||
| 11/19/2025 | Contingent | $399,900$196/sqft |
Source: | ||
| 11/8/2025 | Price change | $399,900-8.5%$196/sqft |
Source: | ||
| 10/7/2025 | Price change | $437,000-2.8%$214/sqft |
Source: | ||
| 8/15/2025 | Listed for sale | $449,500$220/sqft |
Source: | ||
Public tax history
Public tax history
| Year | Property taxes | Tax assessment |
|---|---|---|
| 2025 | -- | $431,609 -6.4% |
| 2024 | $4,411 +5.2% | $460,904 +4% |
| 2023 | $4,192 -20.1% | $443,293 +10% |
Find assessor info on the county website
BuyAbility℠ payment
Est. payment
$2,555/mo
Principal & interest
$1910
Property taxes
$487
Other costs
$158
Climate risks
Neighborhood: 78728
Nearby schools
GreatSchools rating
- 5/10Joe Lee Johnson Elementary SchoolGrades: PK-5Distance: 0.5 mi
- 4/10Deerpark Middle SchoolGrades: 6-8Distance: 5.2 mi
- 7/10Mcneil High SchoolGrades: 9-12Distance: 2.8 mi
Schools provided by the listing agent
- Elementary: Wells Branch
- Middle: Chisholm Trail
- High: Round Rock
- District: Round Rock ISD
Source: Unlock MLS. This data may not be complete. We recommend contacting the local school district to confirm school assignments for this home.
- Loading
- Loading
