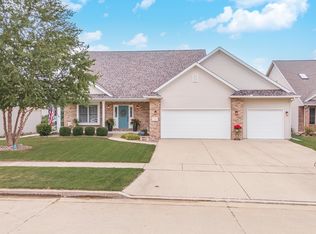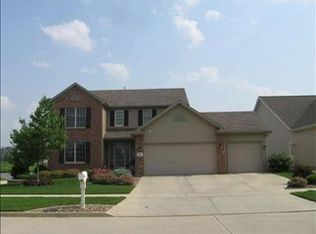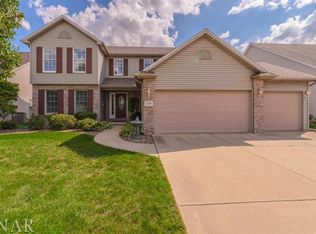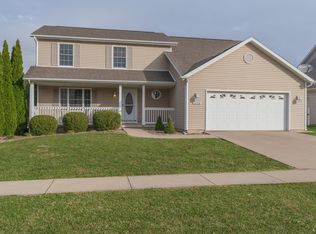Closed
$439,900
3105 Sable Oaks Rd, Bloomington, IL 61704
5beds
4,730sqft
Single Family Residence
Built in 2002
-- sqft lot
$448,600 Zestimate®
$93/sqft
$3,625 Estimated rent
Home value
$448,600
$413,000 - $489,000
$3,625/mo
Zestimate® history
Loading...
Owner options
Explore your selling options
What's special
Large and spacious waterfront home for lake living at Gaelic Place! Enjoy the water front views with spacious living spaces throughout. An open great room with a vaulted ceiling greets you from the front door, flowing into a dining area and kitchen with access to the rear covered deck space (16x16 trex deck surface) overlooking the water! Featuring main floor laundry, 3 large bedrooms on the upper floor, extra wide stair cases on both levels for moving large furniture conveniently, and a large finished great room with an additional 5th bedroom. Move all your personal off season items to the space above the garage with access from the 2nd floor bedroom. The family will love the recreation space in the lower level, perfect for large gatherings with bright light flowing in from the additional egress window. The fenced backyard is great for pets and a safe and versatile place for kids to play. Additional upgraded features include skylights, a jetted tub, separate walk-in shower, double vanities and a large walk-in closet. The kitchen offers custom pantry organizers, convenient pull-out shelves, a walk-in pantry, granite countertops with striking back splash, stainless steel appliances, and it's all just 1/2 block to the Constitution Trail! It even has alternative energy Solar Panels that provide low energy costs! Put this on your must see list!
Zillow last checked: 8 hours ago
Listing updated: September 30, 2025 at 09:57am
Listing courtesy of:
Barry Hammer 309-275-2516,
Coldwell Banker Real Estate Group
Bought with:
Barry Hammer
Coldwell Banker Real Estate Group
Source: MRED as distributed by MLS GRID,MLS#: 12391535
Facts & features
Interior
Bedrooms & bathrooms
- Bedrooms: 5
- Bathrooms: 4
- Full bathrooms: 3
- 1/2 bathrooms: 1
Primary bedroom
- Features: Flooring (Carpet), Bathroom (Full, Double Sink)
- Level: Main
- Area: 360 Square Feet
- Dimensions: 20X18
Bedroom 2
- Features: Flooring (Carpet)
- Level: Second
- Area: 204 Square Feet
- Dimensions: 17X12
Bedroom 3
- Features: Flooring (Carpet)
- Level: Second
- Area: 180 Square Feet
- Dimensions: 15X12
Bedroom 4
- Features: Flooring (Carpet)
- Level: Second
- Area: 238 Square Feet
- Dimensions: 17X14
Bedroom 5
- Features: Flooring (Wood Laminate)
- Level: Lower
- Area: 168 Square Feet
- Dimensions: 14X12
Bonus room
- Features: Flooring (Wood Laminate)
- Level: Lower
- Area: 204 Square Feet
- Dimensions: 17X12
Dining room
- Features: Flooring (Carpet)
- Level: Main
- Area: 156 Square Feet
- Dimensions: 12X13
Family room
- Features: Flooring (Carpet)
- Level: Main
- Area: 456 Square Feet
- Dimensions: 24X19
Other
- Features: Flooring (Wood Laminate)
- Level: Lower
- Area: 455 Square Feet
- Dimensions: 35X13
Kitchen
- Features: Flooring (Hardwood)
- Level: Main
- Area: 216 Square Feet
- Dimensions: 12X18
Laundry
- Features: Flooring (Vinyl)
- Level: Main
- Area: 54 Square Feet
- Dimensions: 6X9
Heating
- Natural Gas
Cooling
- Central Air
Appliances
- Included: Range, Microwave, Dishwasher, Refrigerator, Disposal
- Laundry: Main Level, Gas Dryer Hookup, Electric Dryer Hookup
Features
- Vaulted Ceiling(s), 1st Floor Bedroom, Walk-In Closet(s), Open Floorplan, Granite Counters, Pantry
- Flooring: Hardwood
- Windows: Skylight(s)
- Basement: Partially Finished,Full
- Number of fireplaces: 1
- Fireplace features: Gas Log, Family Room
Interior area
- Total structure area: 4,440
- Total interior livable area: 4,730 sqft
Property
Parking
- Total spaces: 3
- Parking features: Concrete, Garage Door Opener, On Site, Garage Owned, Attached, Garage
- Attached garage spaces: 3
- Has uncovered spaces: Yes
Accessibility
- Accessibility features: No Disability Access
Features
- Stories: 1
- Patio & porch: Deck, Porch
- Has view: Yes
- View description: Back of Property
- Water view: Back of Property
Lot
- Dimensions: 66X146X66X149
Details
- Parcel number: 2112402007
- Special conditions: None
Construction
Type & style
- Home type: SingleFamily
- Architectural style: Traditional
- Property subtype: Single Family Residence
Materials
- Vinyl Siding, Brick
Condition
- New construction: No
- Year built: 2002
Utilities & green energy
- Sewer: Public Sewer
- Water: Public
Community & neighborhood
Community
- Community features: Lake, Curbs, Sidewalks, Street Lights, Street Paved, Other
Location
- Region: Bloomington
- Subdivision: Gaelic Place
HOA & financial
HOA
- Services included: None
Other
Other facts
- Listing terms: VA
- Ownership: Fee Simple
Price history
| Date | Event | Price |
|---|---|---|
| 9/30/2025 | Sold | $439,900$93/sqft |
Source: | ||
| 8/30/2025 | Contingent | $439,900$93/sqft |
Source: | ||
| 8/19/2025 | Price change | $439,900-2.2%$93/sqft |
Source: | ||
| 8/3/2025 | Listed for sale | $449,900+56.8%$95/sqft |
Source: | ||
| 7/31/2015 | Sold | $287,000-4.3%$61/sqft |
Source: | ||
Public tax history
| Year | Property taxes | Tax assessment |
|---|---|---|
| 2024 | $10,849 +18.7% | $139,805 +21.2% |
| 2023 | $9,141 +14% | $115,364 +14.9% |
| 2022 | $8,020 +2.7% | $100,365 +2.6% |
Find assessor info on the county website
Neighborhood: 61704
Nearby schools
GreatSchools rating
- 8/10Washington Elementary SchoolGrades: K-5Distance: 2.6 mi
- 2/10Bloomington Jr High SchoolGrades: 6-8Distance: 2.9 mi
- 3/10Bloomington High SchoolGrades: 9-12Distance: 2.7 mi
Schools provided by the listing agent
- Elementary: Washington Elementary
- Middle: Bloomington Jr High School
- High: Bloomington High School
- District: 87
Source: MRED as distributed by MLS GRID. This data may not be complete. We recommend contacting the local school district to confirm school assignments for this home.

Get pre-qualified for a loan
At Zillow Home Loans, we can pre-qualify you in as little as 5 minutes with no impact to your credit score.An equal housing lender. NMLS #10287.



